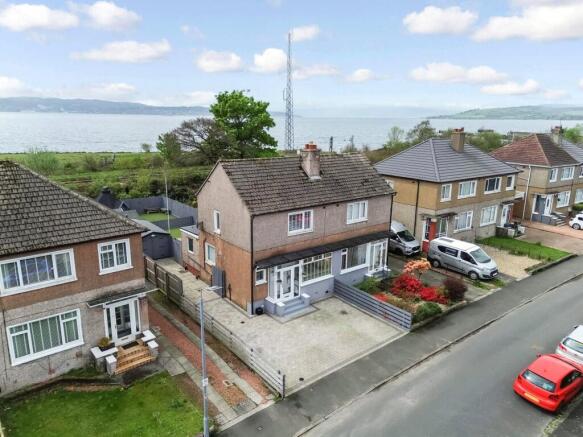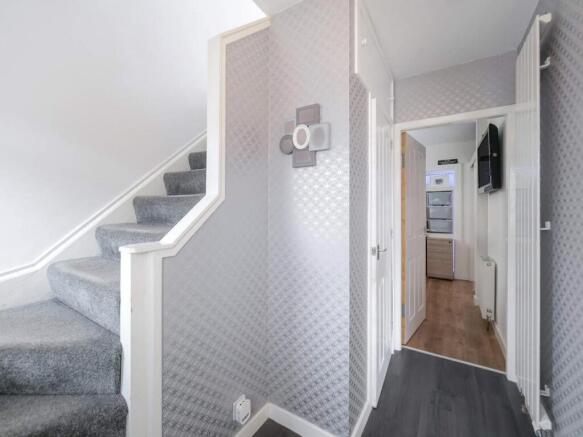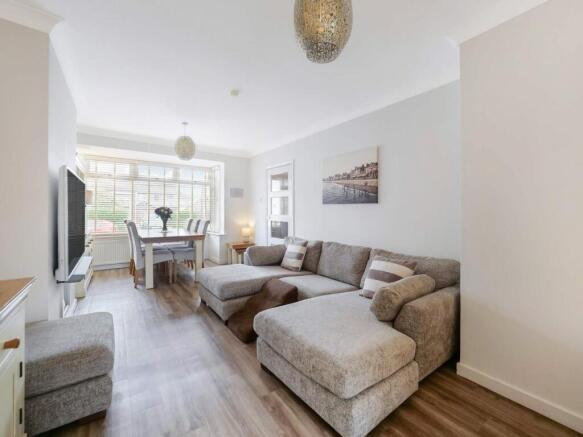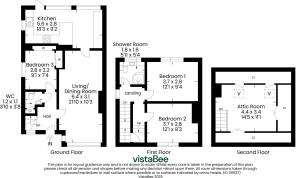Dennistoun Crescent, Helensburgh, Argyll and Bute, G84

- PROPERTY TYPE
Semi-Detached
- BEDROOMS
3
- BATHROOMS
2
- SIZE
Ask agent
- TENUREDescribes how you own a property. There are different types of tenure - freehold, leasehold, and commonhold.Read more about tenure in our glossary page.
Ask agent
Key features
- A fabulous extended and re-modelled Semi Villa within a popular locale.
- Hall, Lounge, Superb Dining Kitchen, Downstairs Bedroom
- Two further upper bedrooms, refitted Shower room. generous Attic Room which must be viewed.
- Gas CH, D/G, Driveway, Landscaped Gardens, Outbuildings ideal for storage / utility / summer house. BBQ hut
- Call now to arrange your viewing on .
Description
Situated within an extremely popular locale where properties are currently selling swiftly, the agents urge potential purchasers to arrange viewings early to avoid missing out and, to appreciate the superb upgrading which has been carried out within, the tasteful decoration to be found throughout and indeed, the flexible, family orientated layout which is sure to appeal to all view which includes a fabulous floored and lined attic room which must be viewed.
The accommodation can be found tastefully decorated and well-appointed throughout apartments which comprise welcoming entrance hallway with a W.C / Cloakroom off and, there is a fourth bedroom which was the original kitchen area prior to the extension at the rear which now creates a downstairs bedroom - currently used as a study / office. The well-proportioned and tastefully decorated, front facing lounge has a focal point fire surround, quality flooring and French doors opening through into the kitchen / diner.
A fabulous addition to the original specification is the successfully extended refitted kitchen / dining area which boasts a wide array of floor and wall mounted units offering excellent storage accommodation with coordinating worktop surfaces. Rear facing double window, access door opening out to the rear garden, two inset ovens, hob, hood, dishwasher, washing machine, fridge, and freezer to be included in the sale price. Extensive worktop surfaces are provided and an inset breakfast bar creates an ideal family hub for casual dining, evening meals or school homework.
Off the first floor landing, there are two good sized, well-appointed double bedrooms and indeed a fixed staircase ascends to the attic level where a well-proportioned attic room must be viewed to be appreciated. Viewers should satisfy themselves as to the utilisation of this area which has rear facing Velux windows and space for free standing furniture. The refitted shower room is also found off the first floor landing which has a three-piece shower suite comprising wash hand basin, W.C and co-ordinating shower stall and deluxe shower above.....
Further features include gas central heating, double glazing and quality floor coverings and again, pleasing decoration is found within. Outside the property stands on landscaped, south facing garden grounds which are mainly to lawn at the front and rear monoblocked at the front creating off street parking and, then a driveway leads down the side through timber gates creating off street space for camper van, or two / three family vehicles.
There is a garage sized timber storage area and further outbuildings at the rear creating excellent storage space, an external utility area / workspace / gym / man cave / summer house. There is a superb barbeque hut which has seating within and power available - Ideal for cozy summer or winter nights...! The rear gardens again, are split into three main areas - with a generous monobloc ked patio area for al-fresco furniture and then, there are two AstroTurf areas which are enclosed by timber fencing all round , ideal for kids play / pets.
Early viewing is strongly recommended as, based upon previous recent sales in the area, the agents anticipate a great response from their marketing endeavours. Dennistoun Crescent is located within easy travelling distance of Helensburgh Town Centre where a wide array of shops, amenities, pubs, clubs and restaurants are located. As mentioned, for those with or planning kids of school age, Hermitage Academy and local Primary Schools are located within walking distance with public transport facilities offering ease of passage to destinations further afield. The fabulous countryside within Argyll and Bute and around Loch Lomond again is easily accessible via established road networks and some of the best driving roads in Scotland are located cascading through glorious countryside, Lochs and Glens.
Call now to arrange your visit to 74 Dennistoun Crescent on .
- COUNCIL TAXA payment made to your local authority in order to pay for local services like schools, libraries, and refuse collection. The amount you pay depends on the value of the property.Read more about council Tax in our glossary page.
- Band: E
- PARKINGDetails of how and where vehicles can be parked, and any associated costs.Read more about parking in our glossary page.
- Yes
- GARDENA property has access to an outdoor space, which could be private or shared.
- Yes
- ACCESSIBILITYHow a property has been adapted to meet the needs of vulnerable or disabled individuals.Read more about accessibility in our glossary page.
- Ask agent
Dennistoun Crescent, Helensburgh, Argyll and Bute, G84
Add an important place to see how long it'd take to get there from our property listings.
__mins driving to your place
About Slater Hogg & Howison, Helensburgh
6 East Princes Street East Princes Street Helensburgh G84 7QA



Your mortgage
Notes
Staying secure when looking for property
Ensure you're up to date with our latest advice on how to avoid fraud or scams when looking for property online.
Visit our security centre to find out moreDisclaimer - Property reference HEH250163. The information displayed about this property comprises a property advertisement. Rightmove.co.uk makes no warranty as to the accuracy or completeness of the advertisement or any linked or associated information, and Rightmove has no control over the content. This property advertisement does not constitute property particulars. The information is provided and maintained by Slater Hogg & Howison, Helensburgh. Please contact the selling agent or developer directly to obtain any information which may be available under the terms of The Energy Performance of Buildings (Certificates and Inspections) (England and Wales) Regulations 2007 or the Home Report if in relation to a residential property in Scotland.
*This is the average speed from the provider with the fastest broadband package available at this postcode. The average speed displayed is based on the download speeds of at least 50% of customers at peak time (8pm to 10pm). Fibre/cable services at the postcode are subject to availability and may differ between properties within a postcode. Speeds can be affected by a range of technical and environmental factors. The speed at the property may be lower than that listed above. You can check the estimated speed and confirm availability to a property prior to purchasing on the broadband provider's website. Providers may increase charges. The information is provided and maintained by Decision Technologies Limited. **This is indicative only and based on a 2-person household with multiple devices and simultaneous usage. Broadband performance is affected by multiple factors including number of occupants and devices, simultaneous usage, router range etc. For more information speak to your broadband provider.
Map data ©OpenStreetMap contributors.




