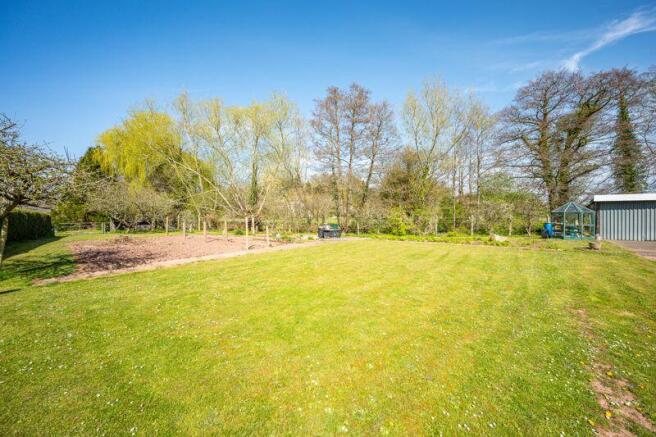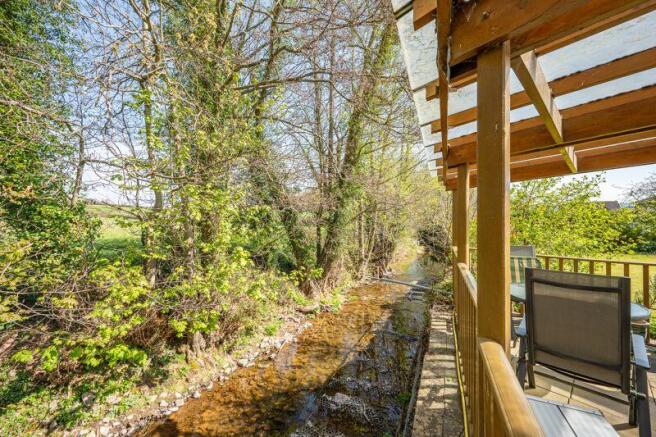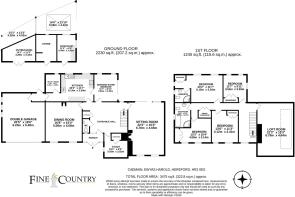Ewyas Harold, Hereford

- PROPERTY TYPE
Detached
- BEDROOMS
4
- BATHROOMS
2
- SIZE
Ask agent
- TENUREDescribes how you own a property. There are different types of tenure - freehold, leasehold, and commonhold.Read more about tenure in our glossary page.
Freehold
Key features
- Individually designed and spacious family home
- Located in the popular village of Ewyas Harold
- Generously sized rooms with much light
- Countryside views to the front and rear aspects yet within level walking distance of the village centre
- Bordered by a beautiful babbling brook with riparian rights and riverside terrace with glass roof and lighting
- Large, level gardens with lawns and mature planted borders
- Double garage, parking and separate workshop/outbuildings
- Solar panels, air source heat pump and electric vehicle charging point
- Circa 12 miles from Abergavenny and Hereford, both with excellent transport links
Description
Ground Floor
Step into the entrance porch via glazed front doors which open into a light, spacious and welcoming entrance hall with stairs rising to the first floor, W.C. and a useful cupboard for coats. From the entrance hall are doors to the principal ground floor rooms; Sitting Room, Morning Room, Study, Dining Room and Kitchen/breakfast room. The sitting room has a feature marble fireplace housing a multi fuel stove, windows to the front with views and glazed doors which open onto the terrace. Adjoining the sitting room is a study and a large storage cupboard. On the opposite side of the entrance hall from the sitting room, is the dining room with ample space for a large dining table and furniture, windows to the front with an open aspect across fields.
...
To the rear of the entrance hall is the morning room, with windows to the rear and south facing glazed doors to the side, a perfect room to enjoy a morning cup of coffee. This room would also make an idea hobby room/playroom or television room. To the rear of the house, adjoining the morning room, is the modern, comprehensively fitted kitchen/ breakfast room with a range of cream coloured cupboards, veneered worksurfaces and integral appliances. The ground floor is completed by a useful utility room accessed from the kitchen. The double garage adjoins the dining room and can be accessed via an internal door from the kitchen, whilst the house already offers ample, flowing accommodation to the ground floor, the garage could, subject to the relevant consents, be incorporated as further living space or perhaps, an annexe.
First Floor
From the entrance hall is a wooden staircase which leads to the first floor landing providing access to 4 double bedrooms and a family bathroom. The principal bedroom has dual aspect windows, an ensuite shower room and a built in wardrobe. Another of the bedrooms has dual aspect windows, also with views to the rear, the other two bedrooms are located to the front of the house, all bedrooms benefit from built in wardrobes and views over open countryside.
Also accessed from the landing is a useful insulated loft room.
Outside
The house is approached from the road onto a large driveway with parking for several vehicles and access to the double garage which can be opened mannually from the inside or via remote externally, it also has an electric car charging point.
The house is set back on the plot with a generous, pretty garden to the front with a circular lawn, feature stone flower bed with stone surround and millstone and a period wrought iron lamppost. The driveway continues to the side of the garden where behind the garage, is a workshop and storeroom. The lawns continue from the front garden to the side and rear garden, all immaculately kept bordered by mature hedges, plants and specimen trees. The rear garden is again laid to lawn with a porcelain terrace immediately adjoining the rear of the house and the far boundary has the Dulas Brook set below the level of the garden.
...
A raised decked area has been thoughtfully positioned behind the workshop to not only provide privacy but also to sit and enjoy peace, tranquillity and the sound of the brook below and the wildlife which include; kingfishers, woodpeckers, dippers and coots to name a few. To the far side of the rear garden is an attractive semi circular stone terrace with a bench, another perfect spot to enjoy the garden and sounds of the brook. The mature and level gardens wrap around the house to the front, side and rear. On the opposite side of the grounds, approached on the left of the driveway and to the side of the garage and workshop, is a large and productive vegetable garden and orchard which can also be accessed via a 5 bar metal gate from the road, the orchard includes apple trees, pear trees, plum trees and blackberry and raspberry bushes. This area of ground has lapsed outline planning consent for one additional dwelling.
Parking and Access
Ample parking is available on the private driveway with further parking in the double garage. The driveway is lit by a number of PIR lights.
Location
Located in the sought after village of Ewyas Harold within the Golden Valley, Herefordshire, near to the Welsh border. The village is circa 12 miles equidistant between the City of Hereford and the historic town of Abergavenny. There are excellent rail and road links for commuting from both Abergavenny and Hereford. The village itself lies on the Dulas Brook and is named after Harold, son of Ralph the Timid, Earl of Hereford, only the motte of the original Ewyas Harold Castle remains. The village itself boasts a thriving community and amenities which include: a well regarded primary school, post office, doctors, vets, two public houses, a butchers and a fish and chip shop. There is also a large recreation ground which includes a children's play area, a football pitch, and a cricket pitch and Ewyas Harold Common.
...
The location offers excellent access to the Offa's Dyke Path, Herefordshire Trail, Marches Way and Pilgrims Way and on the outskirts of Abergavenny, the Brecon Beacons National Park (Bannau Brycheiniog), Sugar Loaf, Skirrid and Blorenge Mountains and the Monmouthshire and Brecon Canal. Both Hereford and Abergavenny offer a further wider range of amenities including individual shops, major retailers, supermarkets and general hospital. Hereford offers a Cathedral school as well as a well regarded sixth form college. Abergavenny has several well regarded restaurants and is now well known for the annual Food Festival.
AGENT'S NOTES – DIGITAL MARKETS COMPETITION AND CONSUMERS ACT 2024 (DMCC ACT)
The DMCC Act 2024, which came into force in April 2025, is designed to ensure that consumers are treated fairly and have all the information required to make an informed purchase, whether that be a property or any other consumer goods. Fine & Country are committed to providing material information relating to the properties we are marketing to assist prospective buyers when making a decision to proceed with the purchase of a property. Please note all information will need to be verified by the buyers' solicitor and is given in good faith from information both obtained from HMRC Land Registry and provided by our sellers.
Local Authority
Herefordshire County Council.
Council Tax Band
E.
Please note that the Council Tax banding was correct as at date property listed. All buyers should make their own enquiries.
Energy Performance Certificate
C.
To view the full EPC please visist
Tenure
Freehold.
Services
We understand that the property is connected to mains electricity, water and drainage. Electric central heating system via an air source heat pump. Air conditioning to ground floor and landing. Solar and PV panels. Electric charging point in the garage.
Broadband: Standard, ultrafast and superfast full fibre broadband available subject to providers terms and conditions. Please make your own enquiries via Openreach.
Mobile: EE, Three, 02 and Vodaphone are likely to be limited indoor but likely to be available outdoors. Please make your own enquiries via Ofcom.
Title
The house is currently unregistered but will be registered upon successful completion of a sale.
Agent's Notes
The boundary for Caemain goes to the middle of Dulas Brook, the property has Riparian rights for the stretch of brook within its boundary.
The property has cavity wall construction throughout and this includes the garage and the garden storage areas.
General Information Regarding Sales Particulars
All measurements, floorplans and land plans are for illustrative purposes only and are approximate. Measurements are quoted in imperial with metric equivalents and are for general guidance only. Whilst every effort has been made to ensure to accuracy, these sales particulars must not be relied upon and all information is to be verified by the solicitor acting for the buyer(s). Please note Fine & Country have not tested any apparatus or services and, therefore, no guarantee can be given that they are in working order. Photographs are shown for marketing purposes and it must not be assumed that any of the fixtures and fittings shown are included with the property, unless specifically mentioned within the sales particulars, some fixtures and fittings may be available by separate negotiation.
Wayleaves, Easements & Rights of Way
The property is sold subject to and with the benefit of all rights, including rights of way, easements and proposed wayleaves. Please check with the Highways Department at the local County Council for the exact location of public footpaths/bridleways.
Brochures
Property BrochureFull Details- COUNCIL TAXA payment made to your local authority in order to pay for local services like schools, libraries, and refuse collection. The amount you pay depends on the value of the property.Read more about council Tax in our glossary page.
- Band: E
- PARKINGDetails of how and where vehicles can be parked, and any associated costs.Read more about parking in our glossary page.
- Yes
- GARDENA property has access to an outdoor space, which could be private or shared.
- Yes
- ACCESSIBILITYHow a property has been adapted to meet the needs of vulnerable or disabled individuals.Read more about accessibility in our glossary page.
- Ask agent
Ewyas Harold, Hereford
Add an important place to see how long it'd take to get there from our property listings.
__mins driving to your place
Get an instant, personalised result:
- Show sellers you’re serious
- Secure viewings faster with agents
- No impact on your credit score

Your mortgage
Notes
Staying secure when looking for property
Ensure you're up to date with our latest advice on how to avoid fraud or scams when looking for property online.
Visit our security centre to find out moreDisclaimer - Property reference 12610875. The information displayed about this property comprises a property advertisement. Rightmove.co.uk makes no warranty as to the accuracy or completeness of the advertisement or any linked or associated information, and Rightmove has no control over the content. This property advertisement does not constitute property particulars. The information is provided and maintained by Fine & Country, Abergavenny & Crickhowell. Please contact the selling agent or developer directly to obtain any information which may be available under the terms of The Energy Performance of Buildings (Certificates and Inspections) (England and Wales) Regulations 2007 or the Home Report if in relation to a residential property in Scotland.
*This is the average speed from the provider with the fastest broadband package available at this postcode. The average speed displayed is based on the download speeds of at least 50% of customers at peak time (8pm to 10pm). Fibre/cable services at the postcode are subject to availability and may differ between properties within a postcode. Speeds can be affected by a range of technical and environmental factors. The speed at the property may be lower than that listed above. You can check the estimated speed and confirm availability to a property prior to purchasing on the broadband provider's website. Providers may increase charges. The information is provided and maintained by Decision Technologies Limited. **This is indicative only and based on a 2-person household with multiple devices and simultaneous usage. Broadband performance is affected by multiple factors including number of occupants and devices, simultaneous usage, router range etc. For more information speak to your broadband provider.
Map data ©OpenStreetMap contributors.




