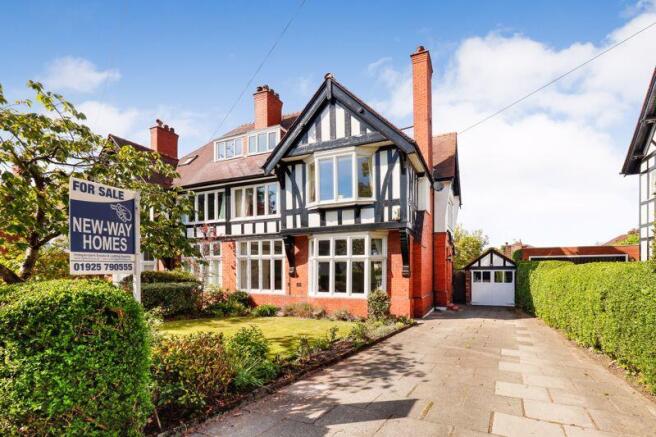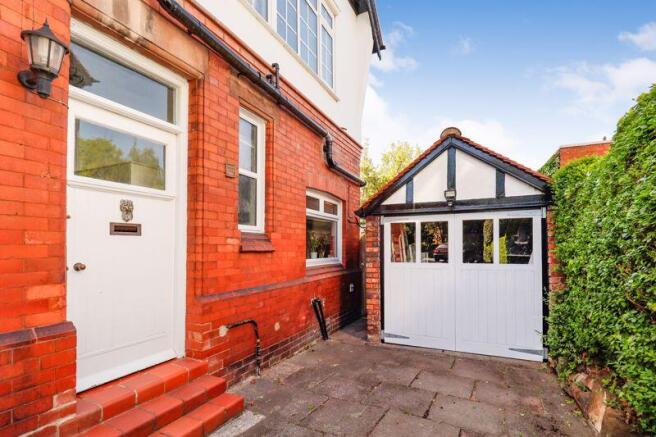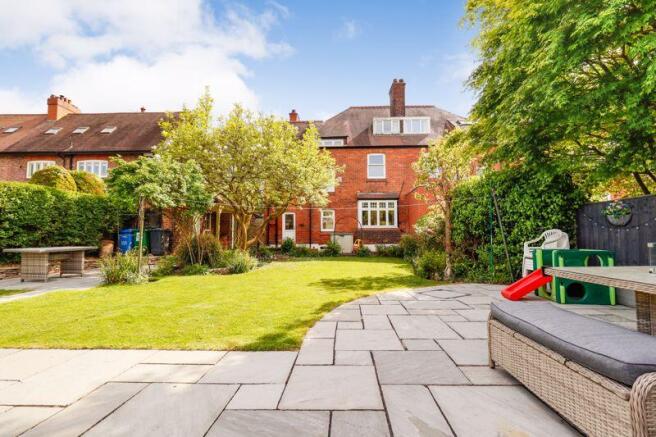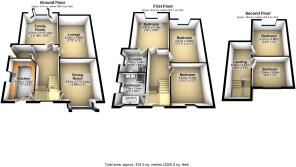
Walton Road, Stockton Heath, Warrington, WA4

- PROPERTY TYPE
Semi-Detached
- BEDROOMS
5
- BATHROOMS
2
- SIZE
Ask agent
Key features
- Edwardian Semi Detached House
- Period features
- Five Bedrooms
- Three reception rooms
- Two Bathrooms
- Ample off road parking
- Stunning views
- Leasehold 869 years remaining
- CTB F EPC TBC
Description
Step into a world of timeless refinement with this distinguished Edwardian semi-detached residence, nestled within one of the area’s most prestigious roads in Stockton Heath. This remarkable home stands as a testament to superior craftsmanship and architectural grace, offering over three floors of luxurious living, thoughtfully preserved and subtly enhanced for modern sophistication.
Step inside to a grand and welcoming Edwardian reception hall, where timeless attention to detail are immediately evident. The original Minton tiled floor sets an opulent tone, while the gracefully rising staircase with its elegant banister and carved newel post provides a striking focal point. Every corner reflects a sense of provenance — from the panelled doors and high skirting boards to the traditional dado rail and refined period décor which flow throughout the house. This exceptional residence boasts two large front reception rooms with high ceilings and fireplaces. The formal dining room is a masterpiece of proportion and light anchored with original cupboards in the alcoves with a crafted fireplace and is illuminated by a bay window that frames garden views. The modern kitchen is bathed in natural light and completed with high gloss cabinetry with sleek worktops with space for all the necessary appliances including an induction hob.
The beautifully designed main bathroom combines modern elegance with high-end finishes, creating a spa-like retreat in the comfort of your home. Featuring a sleek freestanding bathtub, a frameless glass-enclosed rainfall shower with built-in shelving and accent lighting, and a chic dual-sink vanity unit with ample storage, every detail has been carefully considered. The space is adorned with premium marble-effect tiling on both the walls and floors, complemented by a striking black marble feature wall in the shower area. Natural light floods the room through two large windows dressed with vertical blinds, enhancing the bright and airy ambiance.
The generous first-floor landing offers a bright and welcoming transition space, beautifully connecting the upper-level rooms. It benefits from a thoughtfully designed Jack and Jill bathroom, providing seamless access from both the main bedroom and the landing, where you will find two additional double bedrooms. The master bedroom is a spacious retreat, offering ample room for furnishings and a sense of comfort and privacy. One of the additional bedrooms features stylish, fitted modern wardrobes, maximizing storage without compromising on space, while the other benefits from a convenient in-room sink – ideal for added practicality and guest use. This well-planned upper floor layout combines comfort, functionality, and contemporary style, perfect for modern family living.
The top floor boasts a spacious landing that leads to two generously sized double bedrooms, each offering comfort and versatility for family members or guests. One of the standout features is the breath taking view from the fifth bedroom, providing a stunning outlook that truly sets this home apart.
This stunning rear garden offers a perfect blend of open green space and practical outdoor living. A neatly maintained lawn is bordered by mature planting, established trees, and vibrant flower beds, creating a tranquil and private setting ideal for both relaxation and entertaining. A spacious patio area provides ample room for alfresco dining and family gatherings, while a charming pergola walkway adds character and shade, making it an inviting feature through the seasons. The garden also benefits from a brick-built outbuilding with traditional wooden doors and windows—ideal for storage, a workshop, or potential conversion to a home office or studio. This outdoor space is a true extension of the home, combining elegance, versatility, and functionality for modern family life.
Th front garden is set behind a well-maintained hedge and mature planting, the property is approached via a spacious private driveway providing ample off-road parking. The beautifully kept front garden features lush lawns, established borders, and elegant pathways—creating an inviting first impression and enhancing the home’s curb appeal.
Brochures
Full Details- COUNCIL TAXA payment made to your local authority in order to pay for local services like schools, libraries, and refuse collection. The amount you pay depends on the value of the property.Read more about council Tax in our glossary page.
- Band: F
- PARKINGDetails of how and where vehicles can be parked, and any associated costs.Read more about parking in our glossary page.
- Yes
- GARDENA property has access to an outdoor space, which could be private or shared.
- Yes
- ACCESSIBILITYHow a property has been adapted to meet the needs of vulnerable or disabled individuals.Read more about accessibility in our glossary page.
- Ask agent
Walton Road, Stockton Heath, Warrington, WA4
Add an important place to see how long it'd take to get there from our property listings.
__mins driving to your place
Get an instant, personalised result:
- Show sellers you’re serious
- Secure viewings faster with agents
- No impact on your credit score
Your mortgage
Notes
Staying secure when looking for property
Ensure you're up to date with our latest advice on how to avoid fraud or scams when looking for property online.
Visit our security centre to find out moreDisclaimer - Property reference 12659361. The information displayed about this property comprises a property advertisement. Rightmove.co.uk makes no warranty as to the accuracy or completeness of the advertisement or any linked or associated information, and Rightmove has no control over the content. This property advertisement does not constitute property particulars. The information is provided and maintained by New Way Homes, Penketh. Please contact the selling agent or developer directly to obtain any information which may be available under the terms of The Energy Performance of Buildings (Certificates and Inspections) (England and Wales) Regulations 2007 or the Home Report if in relation to a residential property in Scotland.
*This is the average speed from the provider with the fastest broadband package available at this postcode. The average speed displayed is based on the download speeds of at least 50% of customers at peak time (8pm to 10pm). Fibre/cable services at the postcode are subject to availability and may differ between properties within a postcode. Speeds can be affected by a range of technical and environmental factors. The speed at the property may be lower than that listed above. You can check the estimated speed and confirm availability to a property prior to purchasing on the broadband provider's website. Providers may increase charges. The information is provided and maintained by Decision Technologies Limited. **This is indicative only and based on a 2-person household with multiple devices and simultaneous usage. Broadband performance is affected by multiple factors including number of occupants and devices, simultaneous usage, router range etc. For more information speak to your broadband provider.
Map data ©OpenStreetMap contributors.








