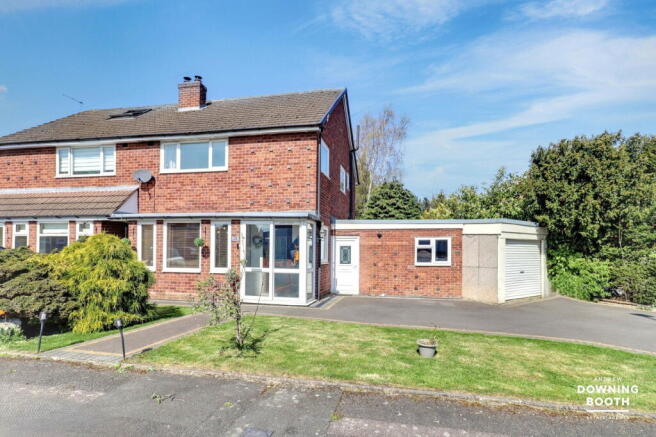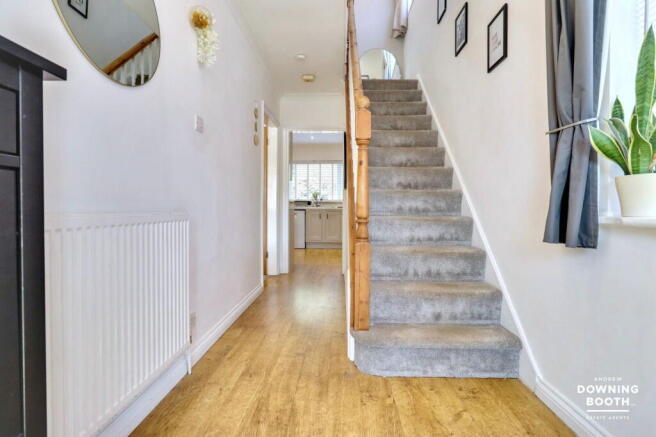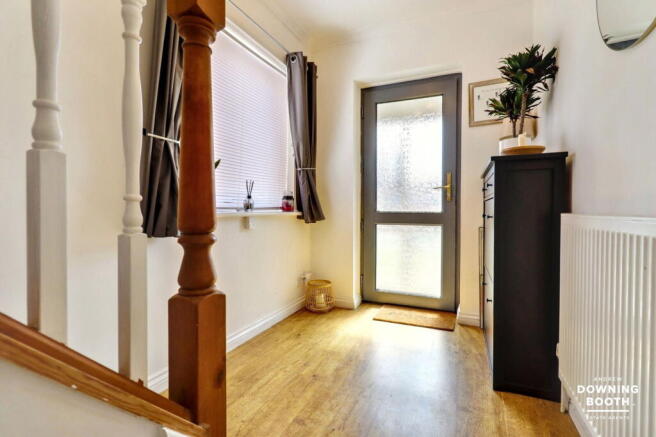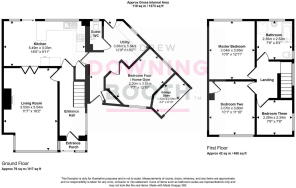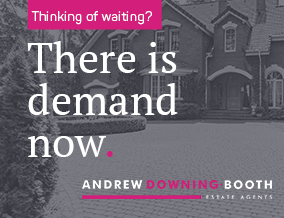
Benson Close, Lichfield - No Upward Chain
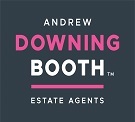
- PROPERTY TYPE
Semi-Detached
- BEDROOMS
4
- BATHROOMS
2
- SIZE
Ask agent
- TENUREDescribes how you own a property. There are different types of tenure - freehold, leasehold, and commonhold.Read more about tenure in our glossary page.
Freehold
Key features
- Three / Four Bedroom Semi-Detached Family Home
- Beautifully Presented Throughout
- Desirable & Tranquil End Of Cul-De-Sac Position
- Just Over Half A Mile From Lichfield's City Centre
- Consistently Impressive Room Sizes
- Attractive Living Room Plus Tasteful, Naturally Bright Kitchen / Diner
- Extended To Incorporate A Flexible & Family-Friendly Layout
- 360 Virtual Tour Available
- EPC Rating: D
- Council Tax Band: C
Description
No upward chain - A consistently beautifully presented and desirably located three/four bedroom family home, nestled at the end of a quiet and sought after cul-de-sac just over half a mile from Lichfield's thriving city centre.
This fantastic semi-detached property in Benson Close enjoys access to a wealth of amenities, including an array of bars/restaurants (notably the Michelin-starred 'Upstairs' by Tom Shepherd), plenty of highly regarded schools, the award-winning Beacon Park and Lichfield Cathedral. Transport links are available in the form of bus services, major road networks and both Lichfield train stations, providing direct access to London, Birmingham and other surrounding areas.
The accommodation is set across two floors, with the ground floor featuring a particularly tasteful and characterful living room, very attractive breakfast kitchen/diner, utility room, guest WC and an exceptionally versatile additional room that can easily serve as a fourth good size bedroom. The first floor is home to the three primary bedrooms and the spectacular family bathroom. A charming plot consists of mature lawns to both the front and rear, with a generous tarmacadam driveway offering ample off-road parking.
This property ticks box after box, and proves an excellent choice for families and commuters alike, thanks to its free-flowing layout and practical position. A viewing is imperative in order to appreciate just how much is on offer.
Entrance Porch
A front facing UPVC double glazed door sits beside front and side facing UPVC double glazed windows and opens to the entrance porch, fitted with tiled flooring and an internal UPVC double glazed window looking through to the living room.
Entrance Hall
A front facing double glazed door opens to a welcoming through entrance hall, fitted with a radiator, side facing UPVC double glazed window, ceiling cornicing and wood effect flooring, whilst a staircase leads up to the first floor accommodation.
Living Room - 3.53m x 5.54m (11'6" x 18'2")
Breakfast Kitchen - 5.49m x 3.03m (18'0" x 9'11")
A tasteful breakfast kitchen is fitted with a range of matching base cabinets and wall units whilst a one and a half bowl sink with chrome mixer tap is set into the work surface with tiled splashback. There is an integrated oven with five ring gas hob and extractor hood above, whilst there is also space for a dishwasher. The room is fitted with recessed ceiling spotlights, ceiling cornicing, a good size under-stairs storage cupboard, large rear facing UPVC double glazed window and the wood effect flooring continuing through from the entrance hall.
Dining Area
Naturally leading on from the breakfast kitchen, the dining area is fitted with ceiling cornicing, a radiator, rear facing UPVC double glazed sliding doors leading out to the garden, and the wood effect flooring continuing through from the breakfast kitchen. Internal doors lead through to the living room.
Utility Room - 3.88m x 5.54m (12'8" x 18'2")
A fabulous extension now incorporates a superb utility room, fitted with matching base cabinets and a work surface with space beneath for two further appliances. There is also space for an American style refrigerator/freezer, whilst there is also a radiator, built-in storage cupboard, recessed ceiling spotlights, wood effect flooring, rear facing UPVC double glazed window and rear facing UPVC double glazed door leading out to the garden. A front facing UPVC double glazed door leads out to the driveway and provides additional access, whilst two further internal doors lead through to the fourth bedroom and guest WC.
Bedroom Four / Home Office / Gym - 2.3m x 3.91m (7'6" x 12'9")
A very flexible and dual aspect room (that can comfortably serve as a fourth bedroom due to the proximity to both the kitchen and guest WC) is fitted with recessed ceiling spotlights, a radiator, front and rear facing UPVC double glazed windows, and the wood effect flooring continuing through from the utility room.
Guest WC
Landing
A staircase leads up to a bright and galleried first floor landing, fitted with ceiling cornicing, a side facing UPVC double glazed window and loft access hatch with drop-down ladder.
Master Bedroom - 3.04m x 3.93m (9'11" x 12'10")
A very impressive Master bedroom is fitted with ceiling cornicing, a radiator and rear facing UPVC double glazed window, providing a leafy outlook.
Bedroom Two - 3.07m x 3.6m (10'0" x 11'9")
A second very good size double bedroom is fitted with a built in wardrobe/storage cupboard, ceiling cornicing, a front facing UPVC double glazed window and a radiator.
Bedroom Three - 2.29m x 2.34m (7'6" x 7'8")
Currently set up as a dressing room, bedroom three is fitted with ceiling cornicing, wood effect flooring, a side facing UPVC double glazed window and a radiator.
Bathroom - 2.36m x 2.52m (7'8" x 8'3")
A particularly tasteful and contemporary shower room (installed in 2023) is fitted with a stunning white suite, including a low level flush WC, pedestal wash basin with chrome mixer tap, paneled bathtub also with chrome mixer tap and separate showerhead attachment, and a walk-in shower enclosure with rainfall style shower and separate showerhead attachment. There is also a wall mounted chrome heated towel rail, recessed ceiling spotlights, side and rear facing UPVC double glazed windows and both fully tiled walls and flooring.
Exterior
The property sits on an attractive and well-maintained plot, with a charming frontage boasting a generous tarmacadam driveway and a lawn that houses a range of mature shrubs to one side and dotted throughout. A further array of tall and established shrubs sit adjacent to the driveway, whilst a tarmacadam pathway leads up to the front door. To the rear is a particularly private and charming garden, with a good size concrete patio to the nearest side of the property, providing the ideal home for outdoor furniture. A useful wood store sits to one side of the patio, whilst steps lead down to a lawn, housing a range of mature shrubs and trees to the perimeters. To the very rear of the lawn is a slab paved patio, ideal for housing a hot tub or additional garden furniture, with covered power sockets available. The rear garden also benefits from external lighting and water.
Garage Store - 1.32m x 2.68m (4'3" x 8'9")
A front facing roller garage door opens to a useful garage store, fitted with lighting and power.
Services
We understand the property to be connected to mains gas, electricity, water and drainage.
Brochures
Brochure 1- COUNCIL TAXA payment made to your local authority in order to pay for local services like schools, libraries, and refuse collection. The amount you pay depends on the value of the property.Read more about council Tax in our glossary page.
- Band: C
- PARKINGDetails of how and where vehicles can be parked, and any associated costs.Read more about parking in our glossary page.
- Driveway,Off street
- GARDENA property has access to an outdoor space, which could be private or shared.
- Private garden
- ACCESSIBILITYHow a property has been adapted to meet the needs of vulnerable or disabled individuals.Read more about accessibility in our glossary page.
- Ask agent
Benson Close, Lichfield - No Upward Chain
Add an important place to see how long it'd take to get there from our property listings.
__mins driving to your place
Get an instant, personalised result:
- Show sellers you’re serious
- Secure viewings faster with agents
- No impact on your credit score

Your mortgage
Notes
Staying secure when looking for property
Ensure you're up to date with our latest advice on how to avoid fraud or scams when looking for property online.
Visit our security centre to find out moreDisclaimer - Property reference S1292767. The information displayed about this property comprises a property advertisement. Rightmove.co.uk makes no warranty as to the accuracy or completeness of the advertisement or any linked or associated information, and Rightmove has no control over the content. This property advertisement does not constitute property particulars. The information is provided and maintained by Andrew Downing-Booth Estate Agents, Lichfield. Please contact the selling agent or developer directly to obtain any information which may be available under the terms of The Energy Performance of Buildings (Certificates and Inspections) (England and Wales) Regulations 2007 or the Home Report if in relation to a residential property in Scotland.
*This is the average speed from the provider with the fastest broadband package available at this postcode. The average speed displayed is based on the download speeds of at least 50% of customers at peak time (8pm to 10pm). Fibre/cable services at the postcode are subject to availability and may differ between properties within a postcode. Speeds can be affected by a range of technical and environmental factors. The speed at the property may be lower than that listed above. You can check the estimated speed and confirm availability to a property prior to purchasing on the broadband provider's website. Providers may increase charges. The information is provided and maintained by Decision Technologies Limited. **This is indicative only and based on a 2-person household with multiple devices and simultaneous usage. Broadband performance is affected by multiple factors including number of occupants and devices, simultaneous usage, router range etc. For more information speak to your broadband provider.
Map data ©OpenStreetMap contributors.
