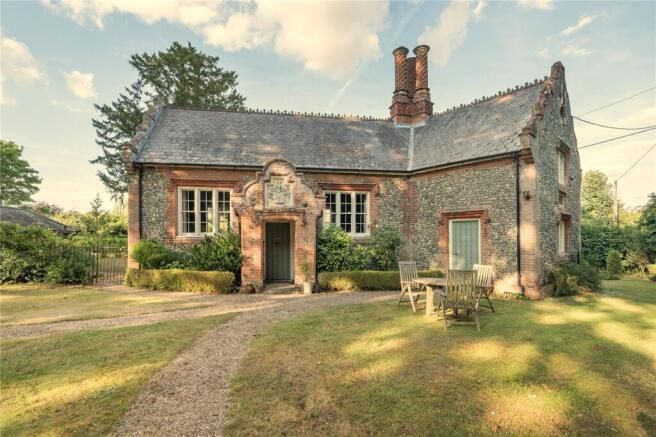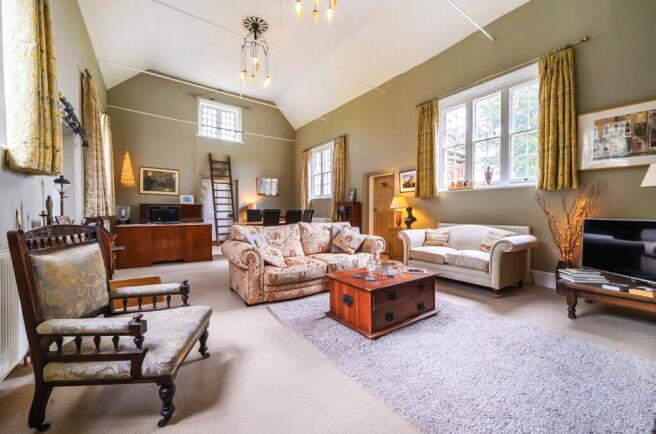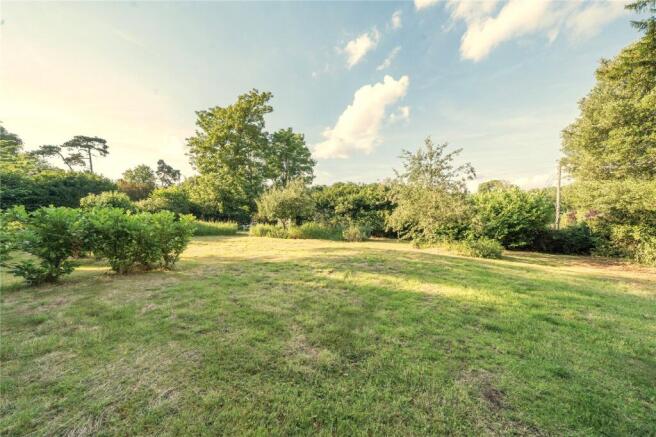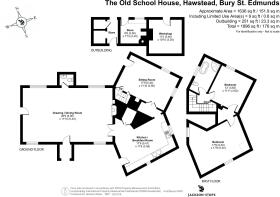
Church Road, Hawstead, Bury St Edmunds, Suffolk, IP29

- PROPERTY TYPE
Detached
- BEDROOMS
2
- BATHROOMS
1
- SIZE
1,645 sq ft
153 sq m
- TENUREDescribes how you own a property. There are different types of tenure - freehold, leasehold, and commonhold.Read more about tenure in our glossary page.
Freehold
Key features
- A well-presented detached former school house
- Standing in attractive, established gardens
- Located in a highly regarded village
- Close to Bury St Edmunds
- 2 Reception rooms
- 2 Bedrooms & a bathroom
- Gated driveway & parking
- Workshop/outbuildings
- Gardens and grounds.
- In all about 0.5 of an acre (sts)
Description
Entrance porch, drawing/dining room, sitting room, kitchen/breakfast room and a cloakroom.
Two first floor bedrooms and a bath/shower room.
Gated driveway, parking, workshop/outbuildings and gardens and grounds.
In all about 0.5 of an acre (sts)
THE PROPERTY
Cullum House is a Grade II listed detached former school and schoolmaster’s house built by the Rev Thomas Cullum in 1843. Standing in wonderfully established private grounds of a little over 0.5 of an acre (sts), the property presents flint nodule elevations with red brick quoins under three gable roofs with ‘fish scale’ slate, finished with crested ridge tiles above Flemish gables and an axial, mock Tudor chimney stack having three carved diapered brick shafts. There are three carved family crests, east, west and south, depicting the Cullum coat of arms, seen again in the nearby All Saints Church.
Cullum House and The Old School House are now one in the same, being a village school, which closed in 1945. The property is in the ‘Tudor’ Victorian style of architecture as are a few remaining similar properties built within the extensive land owned at the time by the Cullum family and seldom does a property of this aesthetic charm and appeal in such a favoured village come to the market.
There is an impressive porch with the Cullum family coat of arms engraved within a limestone tablet has raking parapits with a gable roof clad in slate, decorative ridge tiles and finialed eaves. The drawing/dining room, the former school room, has a 16’ vaulted ceiling, a triple aspect and French, hand-blown glass pendant lighting. The focal point of this large and well-proportioned room is the marble chimney, piece with corbelled acanthus leaved mantel with plain columns, slate hearth and brick base for the Clearview wood burning stove, adjacent arched log store recess, original shutter ventilation shutters, which are in working order. There is a door to the side garden and a pair of broad glazed pitch pine original doors lead to the dual aspect kitchen/breakfast room fitted with a Neptune ‘Chichester’ range of base units finished in limestone with pan drawers and bow fronted cupboards. The Butler sink has a Perrin & Rowe swan neck mixer tap with separate rinser, cupboards under, extensive oak worksurfaces/returns, integrated dishwasher and fridge/freezer, concealed space and plumbing for appliances. The oil-fired Rayburn Range provides cooking via two ovens and two hot plates with extractor and the domestic hot water and central heating, walk-in barrel-vaulted pantry with heavy arched headed oak doors and shelving. There is a substantial battened and studded secondary front door, travertine floor tiles with underfloor heating and the room enjoys views over the gardens. The dual aspect sitting room has an open slate chimney and brick hearth with corbelled mantel and fluted columns, a walk-in cupboard with light and original shelves, an under stairs cupboard and door to the staircase. There is also a cloakroom.
On the first floor the landing has attic access, and leads to the master bedroom, which has an eastern aspect, stripped and sanded original pine floorboards, slate chimney piece with cast iron hob basket and slate hearth, door to a walk-in cupboard with light, original waxed pine floor, shelving and has potential for various uses. Bedroom two has a southern aspect, pine floorboards, recess for a wardrobe and houses the pressurised hot water cylinder. The bathroom has been refitted with a period styled modern suite of roll top bath with centre mixer tap and shower attachment, separate corner shower cubicle with a pressurised shower, low level WC, pedestal wash basin, radiator and heated towel rail.
OUTSIDE
The gardens at Cullum House are of particular note and encompass the property, being predominantly laid to lawn with various well-stocked borders, flower beds and two impressive Turkey Oak trees and mature yew trees. The grounds offer a high degree of privacy and afford several seating areas catching the day-long sunshine. There is a contemporary outbuilding being of the same construction as the main house, comprising; workshop, 11' x 8' (3.35m x 2.44m) with a brick floor. Former scullery 8' x 8' (2.44m x 2.44m) with original copper and firebox beneath with adjacent open fire with bread oven, low stone sink, brick floor and window to the courtyard. Covered store and two small former closets now tool sheds. The courtyard has a central Victorian well with cast-iron hand pump (non-functioning) laid with flint nodules and foot scrape by the Hall doorway. There is also an outside tap.
LOCATION
Cullum House stands in the highly regarded village of Hawstead, just 3 miles from Bury St Edmunds, surrounded by picturesque undulating countryside, conveniently situated in the centre of the village within walking distance of numerous footpaths, church and village hall. The cathedral town of Bury St Edmunds offers a full range of schooling, recreational and shopping facilities, including the Arc Shopping Centre. Cultural amenities include the impressive Georgian Theatre Royal and the Abbey Gardens. The nearby centres of Newmarket, Cambridge and Ipswich are all within easy reach and the property is well located for road communications with the A14 and for the rail commuter there is a fast and regular service to London’s Kings Cross from Cambridge taking approximately 45 minutes and from Stowmarket to London’s Liverpool Street taking approximately 80 minutes.
DIRECTIONS
From Bury St Edmunds follow Nowton Road heading south out of the town. Proceed through the village of Nowton and continue towards Hawstead. Once in Hawstead pass the village sign on the right and after a short distance further and on the left bend take the right turn signposted Horringer and Pinford End (Church Road). Cullum House will then be found immediately on the right.
PROPERTY INFORMATION
Services Mains water and electricity. Private drainage. Oil fired central heating.
Local Authority West Suffolk District Council
Council Tax Band D
Tenure Freehold
Broadband Ofcom states speeds available of up to 43Mbps
Mobile Signal/Coverage Yes - Varies depending on network provider. Please visit to check availability
Viewing By prior appointment with Jackson-Stops. Tel.
Brochures
Particulars- COUNCIL TAXA payment made to your local authority in order to pay for local services like schools, libraries, and refuse collection. The amount you pay depends on the value of the property.Read more about council Tax in our glossary page.
- Band: TBC
- LISTED PROPERTYA property designated as being of architectural or historical interest, with additional obligations imposed upon the owner.Read more about listed properties in our glossary page.
- Listed
- PARKINGDetails of how and where vehicles can be parked, and any associated costs.Read more about parking in our glossary page.
- Driveway,Off street,Gated
- GARDENA property has access to an outdoor space, which could be private or shared.
- Yes
- ACCESSIBILITYHow a property has been adapted to meet the needs of vulnerable or disabled individuals.Read more about accessibility in our glossary page.
- Ask agent
Energy performance certificate - ask agent
Church Road, Hawstead, Bury St Edmunds, Suffolk, IP29
Add an important place to see how long it'd take to get there from our property listings.
__mins driving to your place
Get an instant, personalised result:
- Show sellers you’re serious
- Secure viewings faster with agents
- No impact on your credit score



Your mortgage
Notes
Staying secure when looking for property
Ensure you're up to date with our latest advice on how to avoid fraud or scams when looking for property online.
Visit our security centre to find out moreDisclaimer - Property reference BSE240173. The information displayed about this property comprises a property advertisement. Rightmove.co.uk makes no warranty as to the accuracy or completeness of the advertisement or any linked or associated information, and Rightmove has no control over the content. This property advertisement does not constitute property particulars. The information is provided and maintained by Jackson-Stops, Bury St Edmunds. Please contact the selling agent or developer directly to obtain any information which may be available under the terms of The Energy Performance of Buildings (Certificates and Inspections) (England and Wales) Regulations 2007 or the Home Report if in relation to a residential property in Scotland.
*This is the average speed from the provider with the fastest broadband package available at this postcode. The average speed displayed is based on the download speeds of at least 50% of customers at peak time (8pm to 10pm). Fibre/cable services at the postcode are subject to availability and may differ between properties within a postcode. Speeds can be affected by a range of technical and environmental factors. The speed at the property may be lower than that listed above. You can check the estimated speed and confirm availability to a property prior to purchasing on the broadband provider's website. Providers may increase charges. The information is provided and maintained by Decision Technologies Limited. **This is indicative only and based on a 2-person household with multiple devices and simultaneous usage. Broadband performance is affected by multiple factors including number of occupants and devices, simultaneous usage, router range etc. For more information speak to your broadband provider.
Map data ©OpenStreetMap contributors.





