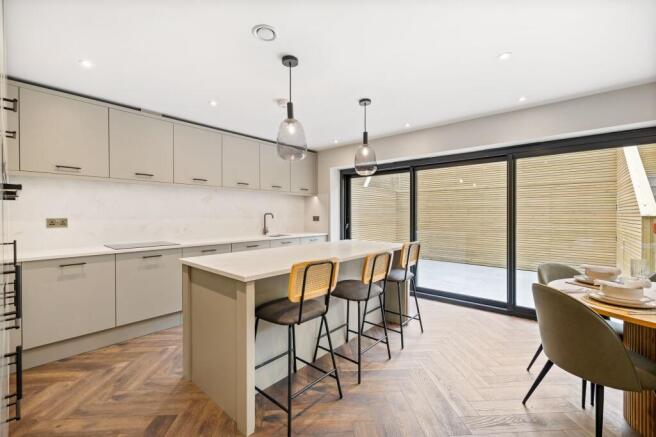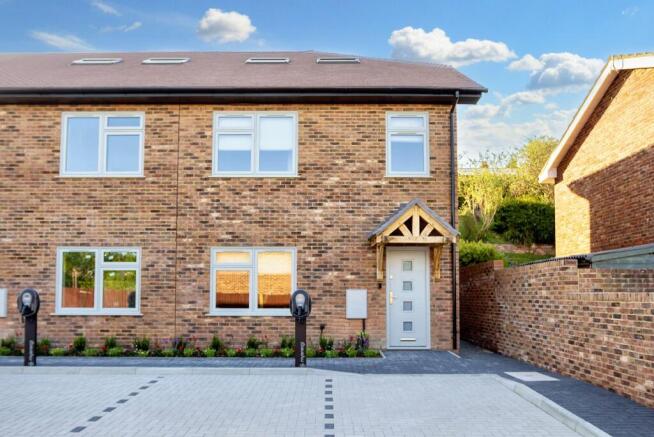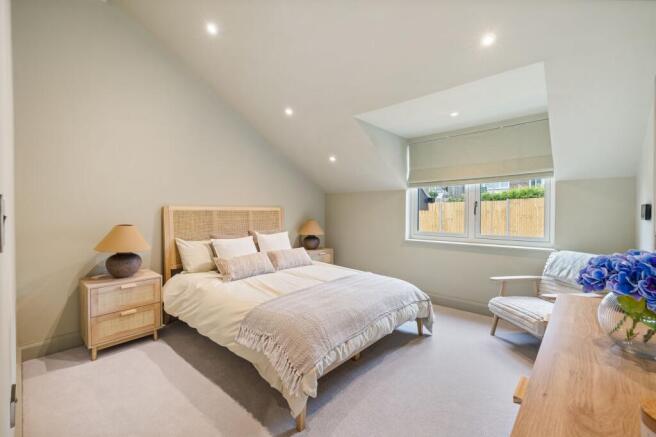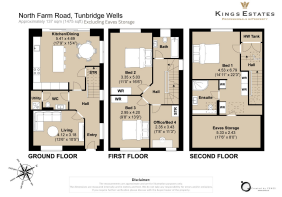North Farm Road, Tunbridge Wells, TN2

- PROPERTY TYPE
End of Terrace
- BEDROOMS
4
- BATHROOMS
2
- SIZE
1,475 sq ft
137 sq m
- TENUREDescribes how you own a property. There are different types of tenure - freehold, leasehold, and commonhold.Read more about tenure in our glossary page.
Freehold
Key features
- Prices From £550,000
- Exclusive Development of Just Four High-Quality Brand New Homes
- Just 600 Metres to High Brooms Station for Fast Access to London
- Four Bedrooms & Accommodation Over Three Floors
- Energy-Efficient Design with Triple-Glazed Windows, Air Source Heat Pump & Under Floor Heating on All Floors
- Open-Plan Kitchen/Dining Room with Quartz Worktops & Bosch Appliances
- Impressive Principal Bedroom Suite with Vaulted Ceiling & Luxury En Suite
- Stylish Bath / Shower Rooms with High-Quality Porcelain Tiling
- Tiered, Landscaped Rear Garden with Porcelain Tiled Patio & Artificial Grass Area
- Electric Car Charging Point Installed on Private Driveway
Description
SHOW HOME PRE-LAUNCH -SATURDAY 3rd MAY- CALL NOW TO BOOK YOUR VIEWING
PRICES START FROM £550,000
Welcome to an exclusive development of just four high-quality, energy-efficient four-bedroom homes with off road parking, thoughtfully designed and finished to an exceptional standard. Located in a tucked away yet highly convenient setting, these beautiful homes are just 600 metres (approximately an 8-minute walk) from High Brooms mainline station, offering swift commuter access into London. Each home benefits from off-road parking, a My Energi electric car charging point, and a 10-Year ICW New Build Warranty, providing peace of mind and future-ready convenience.
SHOW HOME- 58A North Farm Road - 4 Bedroom End of Terrace House - Guide Price £575,000
Approximate Gross Internal Area: 1475 sq ft / 137 sq m (excluding eaves storage space)
THE DEVELOPMENT
Carefully crafted for modern living, these superb homes offer impressive energy efficiency with features including triple-glazed windows and sliding rear doors, an aluminium front door, Vaillant Air Source Heat Pump, underfloor heating across all floors, and Heatmiser thermostats in every room, ensuring year-round comfort and performance.
The interiors boast stylish and practical design, including wired Ring doorbells, fibre optic internet connectivity, and premium finishes throughout, creating an outstanding place to call home.
THE ACCOMMODATION
The ground floor welcomes you with stylish herringbone-patterned Swiss Kronotex wood flooring, setting the tone for the high-quality finishes throughout. At the front of the house, a cosy sitting room provides a comfortable retreat, while a downstairs cloakroom and utility room are equipped with a Sharp washing machine and dryer for added convenience. To the rear, the impressive fully fitted kitchen/dining room is a true showpiece, featuring solid quartz worktops, LED downlights, and elegant antique brass switches, sockets, and ironmongery. The kitchen is fitted with a full range of Bosch appliances, including double ovens, a hob, integrated dishwasher, and integrated fridge, with bi-fold doors opening out to the garden, creating a seamless flow between indoor and outdoor living.
The first floor offers three generously sized bedrooms, each finished with luxurious Primo Ultra carpets for a soft and stylish feel underfoot. A modern family bathroom, beautifully appointed with high-quality porcelain tiling, serves this floor, combining contemporary design with everyday practicality.
The second (top) floor is dedicated to an impressive principal bedroom suite, featuring a part-vaulted ceiling that enhances the sense of space and light. This elegant retreat also includes a fitted wardrobe dressing area, access to a large eaves storage space, and a luxurious en suite shower room finished with contemporary porcelain tiling, offering both comfort and style.
OUTSIDE
The thoughtfully landscaped, tiered rear garden offers a low-maintenance yet attractive outdoor space, featuring a porcelain-tiled patio, an artificial lawn area, modern slatted fencing, as well as a garden tap and external lighting, creating a stylish and functional area for relaxation and entertaining.
To the front, each home benefits from a private driveway with an My Energi Electric Car Charging point installed.
OTHER INFORMATION
Tenure: Freehold
Council Tax Band: TBC
Warranty: 10-Year ICW New Build Warranty
Energy Efficiency: Triple glazed windows and doors, Air Source Heat Pump, Underfloor heating throughout, Heatmiser thermostatic controls, MEV ventilation system.
Agents Note: A small area of Japanese knotweed was found on the site which was in excess of 7 metres of the development. This has been excavated and completely removed under expert supervision. The removal of the knotweed was overseen by a specialist firm and the works are covered by an insurance policy
THE LOCATION
Prime Location with Exceptional Connectivity and Amenities
Nestled in the vibrant community of High Brooms, this development of 4 brand new high quality homes in North Farm Road, in a tucked away position, off the main road, offers an outstanding location perfect for commuters and families alike. Just a short walk from High Brooms railway station, residents benefit from swift and regular Southeastern train services. Journey times to London Bridge average around 51 minutes, with the fastest services reaching the capital in as little as 38 minutes — ideal for daily commuting.
The bustling centre of Royal Tunbridge Wells is located approximately 2 miles away, offering a wide array of shopping, dining, and cultural attractions, including the historic Pantiles, Calverley Grounds, and the Assembly Hall Theatre.
Within easy walking distance, Silverdale Road provides a convenient parade of local shops and amenities, including a convenience store, bakery, cafés, and other everyday essentials — perfect for quick errands or a relaxed coffee stop close to home.
Families are well catered for with excellent educational facilities nearby. St John's Church of England Primary School, a highly regarded 'Good' rated school, is located just 0.5 miles away, making it extremely convenient for young families.
For secondary education, the area is exceptionally well served with several outstanding schools within easy reach. These include Tunbridge Wells Grammar School for Boys, Tunbridge Wells Girls' Grammar School, and The Skinners' School — all highly respected and consistently achieving excellent academic results. Independent options such as Beechwood School and Kent College Pembury are also close by, offering further choice for families.
With its strategic location, excellent transport links, access to highly rated schools, and a range of local amenities on the doorstep, these quality new build homes present an exceptional opportunity for buyers seeking a well-connected and family-friendly lifestyle.
CONSUMER PROTECTION FROM UNFAIR TRADING REGULATIONS 2008
Kings Estates (the agent) has not tested any apparatus, equipment, fixtures and fittings or services and therefore cannot verify that they are in working order or fit for purpose. A buyer is advised to obtain verification from their own solicitor or surveyor. References to the tenure of a property are based on information supplied by the vendor. Kings Estates has not had sight of the title documents. Items shown in photographs are NOT included unless specifically mentioned within the written sales particulars. They may however be available by separate negotiation, please ask us at Kings Estates. We kindly ask that all buyers check the availability of any property of ours and make an appointment to view with one of our team before embarking on any journey to see a property.
- COUNCIL TAXA payment made to your local authority in order to pay for local services like schools, libraries, and refuse collection. The amount you pay depends on the value of the property.Read more about council Tax in our glossary page.
- Ask agent
- PARKINGDetails of how and where vehicles can be parked, and any associated costs.Read more about parking in our glossary page.
- Yes
- GARDENA property has access to an outdoor space, which could be private or shared.
- Private garden
- ACCESSIBILITYHow a property has been adapted to meet the needs of vulnerable or disabled individuals.Read more about accessibility in our glossary page.
- Ask agent
Energy performance certificate - ask agent
North Farm Road, Tunbridge Wells, TN2
Add an important place to see how long it'd take to get there from our property listings.
__mins driving to your place


Your mortgage
Notes
Staying secure when looking for property
Ensure you're up to date with our latest advice on how to avoid fraud or scams when looking for property online.
Visit our security centre to find out moreDisclaimer - Property reference 9e30a089-e533-45b6-8f4e-17916abb01b1. The information displayed about this property comprises a property advertisement. Rightmove.co.uk makes no warranty as to the accuracy or completeness of the advertisement or any linked or associated information, and Rightmove has no control over the content. This property advertisement does not constitute property particulars. The information is provided and maintained by Kings Estates, Tunbridge Wells. Please contact the selling agent or developer directly to obtain any information which may be available under the terms of The Energy Performance of Buildings (Certificates and Inspections) (England and Wales) Regulations 2007 or the Home Report if in relation to a residential property in Scotland.
*This is the average speed from the provider with the fastest broadband package available at this postcode. The average speed displayed is based on the download speeds of at least 50% of customers at peak time (8pm to 10pm). Fibre/cable services at the postcode are subject to availability and may differ between properties within a postcode. Speeds can be affected by a range of technical and environmental factors. The speed at the property may be lower than that listed above. You can check the estimated speed and confirm availability to a property prior to purchasing on the broadband provider's website. Providers may increase charges. The information is provided and maintained by Decision Technologies Limited. **This is indicative only and based on a 2-person household with multiple devices and simultaneous usage. Broadband performance is affected by multiple factors including number of occupants and devices, simultaneous usage, router range etc. For more information speak to your broadband provider.
Map data ©OpenStreetMap contributors.




