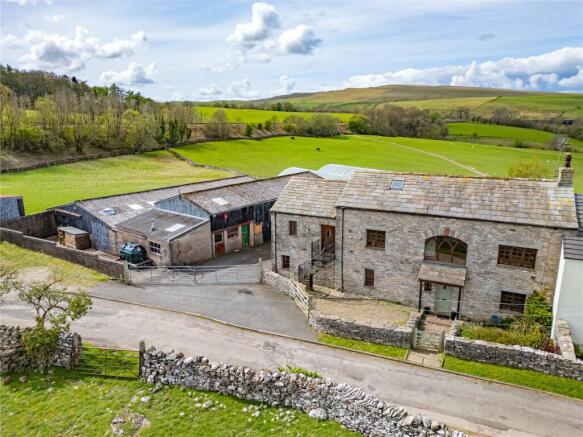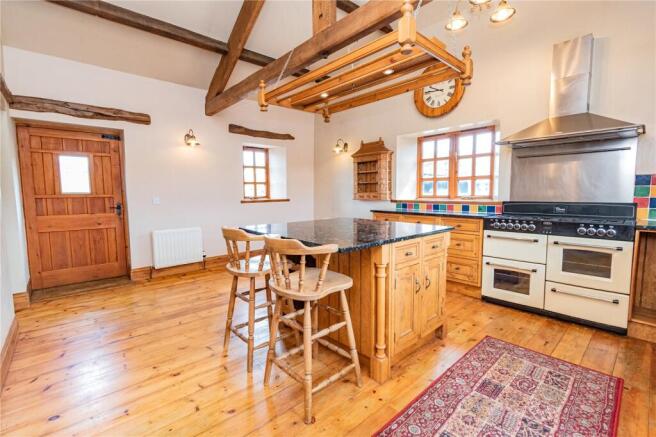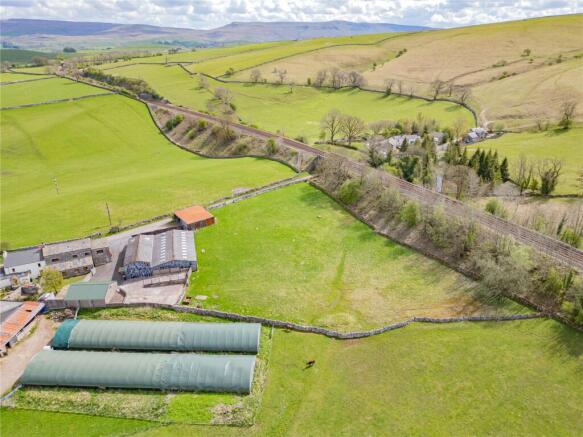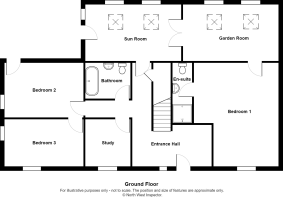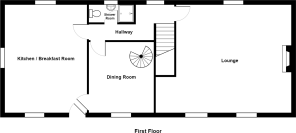
Swallow Barn, Smardale, Kirkby Stephen, Cumbria
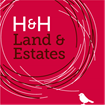
- PROPERTY TYPE
Semi-Detached
- BEDROOMS
4
- BATHROOMS
3
- SIZE
Ask agent
- TENUREDescribes how you own a property. There are different types of tenure - freehold, leasehold, and commonhold.Read more about tenure in our glossary page.
Freehold
Key features
- Desirable rural setting with a picturesque outlook over the surrounding countryside and towards the historic Settle to Carlisle railway line.
- Spacious living accommodation over three floors.
- Range of outbuildings used previously for agricultural and commercial purposes.
- Adjoining paddock offering scope for equestrian or hobby farming.
- Close to the idyllic Smardale viaduct Nature Reserve and popular walking route.
- Available as a whole or in two Lots.
Description
accessible rural setting. Offering four bedrooms and three bathrooms. Enclosed rear garden and yard area. Double garage and extensive off road parking.
Together with a range of semi-modern buildings, and adjoining paddock
extending to approximately 2 acres. Offered in two Lots.
Lot 1: House and gardens - £495,000
Lot 2: Buildings and Paddock - £75,000
Directions
From Junction 38 of the M6 take the A685 to Kirkby Stephen. Pass Ravenstonedale and after approx. 1.5 miles turn left, signposted to Smardale (just 100 yards before the turning to Sedbergh on the A683) Follow the signs to Smardale for two miles, at the T-junction turn left and Swallow Barn is just past Smardale Hall.
what 3 words - supreme.crafts.producers
Location
The property occupies a magnificent location in the rural hamlet of Smardale, in the upper reaches of the beautiful Upper Eden Valley, not far from the historic market town of Kirkby Stephen. This is the heart of the Yorkshire Dales where opportunities for walking, exploring and generally enjoying the great outdoors abound. The historic Settle to Carlisle railway runs close by.
Smardale is convenient for Sedbergh, Hawes and Kirkby Stephen, all of which provide a good range of amenities. Kirkby Stephen has an excellent primary school, and Kirkby Stephen Grammar School for secondary education.
What 3 Words - supreme.crafts.producers
Outside
LOT 2
Steel Portal Framed Workshops
There are two large steel portal framed buildings which are tin clad and over a concrete floor. This has been fitted out internally to provide several extremely useful rooms/workshop spaces and could be used for a variety of different purposes subject to relevant planning approvals.
Mono Pitched Building
A wooden framed mono pitched building over a hardcore floor and tin cladding which opens out directly onto the paddock field behind. This building could provide potential stabling or livestock housing.
Paddock
A single field enclosure extending to 1.8 acres [0.7 hectares] adjoining the conglomeration of buildings and benefiting from its own roadside access.
Services
Tenure
Freehold
Services
Mains electricity and water. Oil fired central heating. Klargesen water treatment system shared with Holme Farm. LPG gas for cooking.
Energy Rating
D
Wayleaves & Easements
The property is sold subject to and with the benefit of any existing easements, wayleaves and rights of way. The sale is subject to all the existing rights of way, drainage, light, air support and other easements and quasi-easements and outgoings whether mentioned in these particulars or not.
Council Tax
Band ‘E’ Westmorland and Furness Council -
Viewing
Strictly by appointment through our Staveley Office.
Lot 1
Ground Floor
Entrance Hall
4.89m x 2.16m
Carpeted floors, painted walls, exposed wooden beams and wooden external door out onto porch
Bedroom 1
5.49m x 3.51m
Large master bedroom with en-suite shower room. Carpeted floors with painted walls and exposed wooden beams. Room provides access directly onto the garden room.
Ensuite Shower Room
3.22m x 1.17m
Serving bedroom 1 above, this is a delightful en-suite with tiled flooring and walls. Bloomsbury sink, large shower and w/c.
Study
2.48m x 2.44 - Comfortable study which could be utilised as an extra bedroom, carpeted floor, painted walls, exposed wooden beams.
Bedroom 2/Reception
4.22m x 2.85m
With direct access onto the courtyard, this room could also be used for various requirements, but as is provides ample space for an additional bedroom.
Bedroom 3
4.17m x 2.44m
Double bedroom with carpeted floors, painted walls and exposed wooden beam.
Sun Room
5.36m x 2.98m
An extremely pleasant room overlooking the garden with large wooden framed windows letting light in and an external entrance. Tiled floor with central mosaic.
Garden Room
5.38m x 2.98m
Connected off the Master bedroom, this room also overlooks the garden with large wooden framed windows letting light in. Tiled floor with central mosaic and fitted stone framed mirror.
Family Bathroom
2.46m x 1.82m
Spacious family bathroom with a tiled floor, painted walls, with wooden panels on one end, claw foot bath, Bloomsbury sink, overhead fitted shelving.
First Floor
Landing
Lounge
5.89m x 5.44m
Beautiful and large lounge offering some fantastic views across open countryside. Over hardwood floors, painted walls, with an exquisite fireplace with a carved wooden surround, housing a woodburning stove. Exposed wooden beams.
Dining Room/Reception Room
3.82m x 3.44m
A cosy room with spiral metal staircase leading to a 2nd floor. Hardwood floors, painted walls and exposed wooden beams.
Kitchen
5.59m x 4.2m
A beautiful and spacious kitchen/diner, with bespoke fitted wooden base units, wooden overhead units and impressive oversized bespoke wooden island, all under black marble countertops. There is a wooden drying rack above providing lighting and exposed wooden beams.
Shower Room
Cosy w/c, sink and shower with a black tiled floor and painted walls.
Second Floor
Living Area
5.4m x 3.75m
Built into the eaves, this clever attic conversion offers additional living space to provide a cosy upstairs unit. Carpeted and exposed wooden beams and Velux windows.
Bedroom 4
5.43m x 2.59m
Built into the eaves, a comfortable room over carpeted floors, exposed wooden beams and Velux windows. This room has a connecting door to an extensive storage room at the end.
Double Garage/Workshop
A brick built buildings under a box profile sheet roof double garage. Benefitting from electric roller shutter doors and concrete floor .
Brochures
Particulars- COUNCIL TAXA payment made to your local authority in order to pay for local services like schools, libraries, and refuse collection. The amount you pay depends on the value of the property.Read more about council Tax in our glossary page.
- Band: E
- PARKINGDetails of how and where vehicles can be parked, and any associated costs.Read more about parking in our glossary page.
- Yes
- GARDENA property has access to an outdoor space, which could be private or shared.
- Yes
- ACCESSIBILITYHow a property has been adapted to meet the needs of vulnerable or disabled individuals.Read more about accessibility in our glossary page.
- Ask agent
Swallow Barn, Smardale, Kirkby Stephen, Cumbria
Add an important place to see how long it'd take to get there from our property listings.
__mins driving to your place
Get an instant, personalised result:
- Show sellers you’re serious
- Secure viewings faster with agents
- No impact on your credit score
Your mortgage
Notes
Staying secure when looking for property
Ensure you're up to date with our latest advice on how to avoid fraud or scams when looking for property online.
Visit our security centre to find out moreDisclaimer - Property reference KEN220102. The information displayed about this property comprises a property advertisement. Rightmove.co.uk makes no warranty as to the accuracy or completeness of the advertisement or any linked or associated information, and Rightmove has no control over the content. This property advertisement does not constitute property particulars. The information is provided and maintained by H&H Land & Estates, Penrith. Please contact the selling agent or developer directly to obtain any information which may be available under the terms of The Energy Performance of Buildings (Certificates and Inspections) (England and Wales) Regulations 2007 or the Home Report if in relation to a residential property in Scotland.
*This is the average speed from the provider with the fastest broadband package available at this postcode. The average speed displayed is based on the download speeds of at least 50% of customers at peak time (8pm to 10pm). Fibre/cable services at the postcode are subject to availability and may differ between properties within a postcode. Speeds can be affected by a range of technical and environmental factors. The speed at the property may be lower than that listed above. You can check the estimated speed and confirm availability to a property prior to purchasing on the broadband provider's website. Providers may increase charges. The information is provided and maintained by Decision Technologies Limited. **This is indicative only and based on a 2-person household with multiple devices and simultaneous usage. Broadband performance is affected by multiple factors including number of occupants and devices, simultaneous usage, router range etc. For more information speak to your broadband provider.
Map data ©OpenStreetMap contributors.
