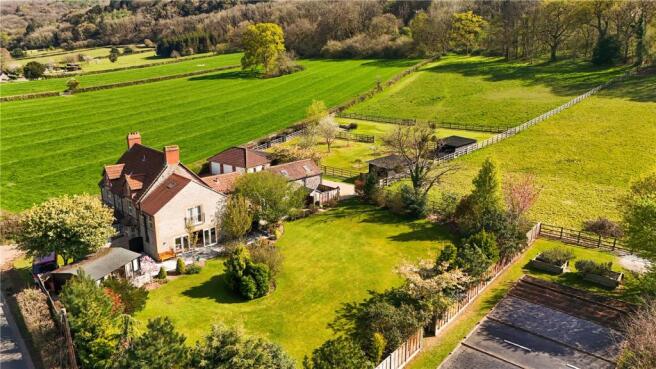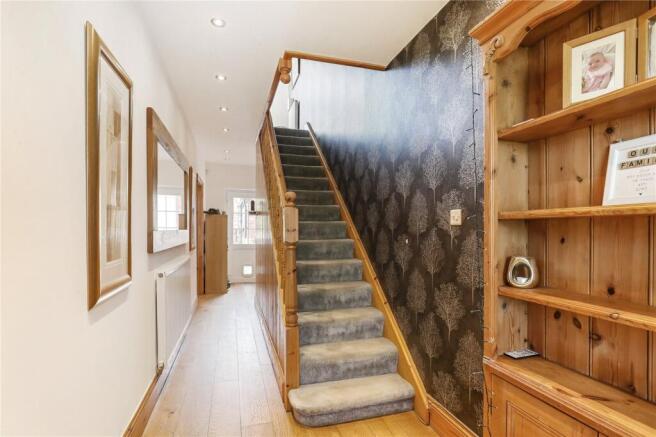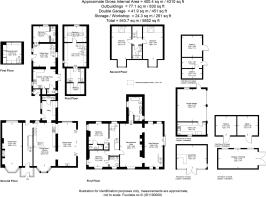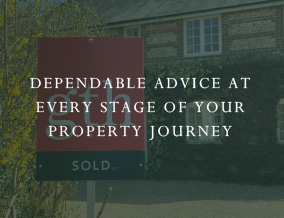
Bath Road, Langford, Bristol, Somerset, BS40

- PROPERTY TYPE
Detached
- BEDROOMS
5
- BATHROOMS
4
- SIZE
Ask agent
- TENUREDescribes how you own a property. There are different types of tenure - freehold, leasehold, and commonhold.Read more about tenure in our glossary page.
Freehold
Description
In brief, on the ground floor of the main residence we find:- entrance hallway, sitting room, kitchen/dining room, family room, utility and WC. One thing that is immediately apparent when visiting the home is the beauty of its period features which have been wonderfully intertwined with contemporary fittings, and that is immediately apparent when in the sitting room. Benefiting from a dual aspect to the both the front and rear of the home, the sitting room benefits from a feature UPVC double glazed bay window, solid Oak flooring and cast iron woodburning stove inset upon an iron fireplace with hearth surround. The room is bathed in natural light, but is also a wonderfully cosy spot to retire to in front of the fire on a winters evening. The kitchen has been impressively well stocked will an array of wall, draw and base shaker style units, granite works and complimentary tiled splash backs. Integrated appliances include gas hobs, twin eye level oven, dishwasher and fridge/freezer. Space is available at the end of the room, nestled into one of the homes many bay windows, for a formal dining area, opening directly into the family room creating the ideal symmetry between the two spaces for those who like to entertain. With dual bi-folding doors opening out onto the meticulously manicured, westerly facing garden the family room brings together all that is exceptional about this home with it's connection between inside and out. A modern wood burning stove adds a rustic spin on this otherwise contemporary room, with solid Oak flooring fitted throughout. No country home is complete without a utility which rounds out the ground floor. Access is available from here out onto the rear garden whilst a convenient downstairs WC adjoins.
Heading upstairs this homes continues to get more and more impressive. Three incredibly well proportioned double bedrooms are all serviced by the own en-suite facilities, whilst all also benefiting from dual aspects overlooking the surrounding countryside. You could easily be mistaken for thinking you have stepped into a luxury hotel when viewing bedroom one, which has been dissected into three separate areas to create an incredibly impressive suite, comprising fitted out dressing area, sitting room, bedroom and exquisitely finished en-suite shower room, complete with walk in shower, freestanding bath, WC and wash hand basin.
On the second floor are two further double bedrooms, both with Velux skylights, enjoying views over the gardens and land comprising 'Laurel House'. A family bathroom services both bedrooms with bath, WC and vanity unit.
Words really do fail in doing justice to just how beautiful this property is both inside and out, therefore an in-person viewing is essential to truly appreciate all that is on offer.
Churchill is a highly sought after village providing a good level of local amenities including a convenience store (Touts), hairdressers, doctor’s surgery and recreation facilities. The nearby village of Winscombe offers a good range of amenities and includes a supermarket, newsagents, butchers, post office, library and public house. There are excellent schools both primary and secondary, Churchill, Sandford and Shipham in proximity for the former and the Kings of Wessex at Cheddar for the latter. There is also excellent independent schooling at Sidcot, which includes a nursery, junior and senior school. Wells Cathedral School and Millfield are also easily accessible. There are good road links to Bristol City Centre and the M5 with rail services to the wider country available from Yatton or Backwell. For overseas travel Bristol Airport is 9 miles distance with flights to many European destinations. Fantastic walking can be found only a stones throw from your doorstep in almost every direction.
The annex provides a fantastic opportunity to those looking for multi-generational living, whilst still retaining a degree of independence from each other with its clever configuration. Set out over the two floors the annex can be accessed via its own private entrance leading off the rear driveway. On the ground floor is a sitting room, kitchen/dining room, bedroom one and shower room. French doors open from the kitchen out onto a raised patio and gardens beyond attached to the main house. The first floor consist galleried landing area, bedroom, dressing room/storage area and family bathroom. The annex provides fantastic versatility and provides options for multiple uses, allowing an individual to tailor the way in which they would live in this house to their own needs.
To the front of the property a block paved driveway wraps around on the eastern boundary, leading to the rear of the home, where we find a significant amount of off road parking, leading up to the detached triple garage. A unique feature of the garage is that it has been fitted with a kitchenette area, meaning a cup of tea is always easily to hand whilst tinkering away in the workshop. Continuing from the driveway post and rail fencing encloses an orchard, two paddocks and stabling, accessed via a timber five bar gate. The orchard enjoys an abundance of well stocked fruit trees including apple, plumb, pear and cherry. Paddock two features an ornamental pond, a favoured spot for the local wildlife, whilst paddock three is set upon a gentle incline leading up to the Mendip Hills (area of outstanding natural beauty) and surrounding woodland. From the top of the paddock, there is no better spot to sit back and survey the beauty of all that surrounds you.
On the western side of the property are the formal gardens and enclosed 'kitchen garden'. The garden has been predominately laid to lawn, with natural stone patio area and sleeper boarders abutting the side of the home, providing significant amounts of out door seating. The patio area continues to a detached garden room of wooden construction. Presently there is a hot tub and bar area fitted with patio doors opening our directly into the garden, the ideal spot to enjoy some outside entertaining all year round. A smattering of mature shrubbery and heading encloses the lawn and provides an abundance of floral colour throughout the year. With fenced boundaries on all sides, the 'kitchen garden' is perfect for the green fingered amongst us wanting to be self sufficient, whilst also finding themselves a quiet spot in which to potter around in.
Brochures
Particulars- COUNCIL TAXA payment made to your local authority in order to pay for local services like schools, libraries, and refuse collection. The amount you pay depends on the value of the property.Read more about council Tax in our glossary page.
- Band: G
- PARKINGDetails of how and where vehicles can be parked, and any associated costs.Read more about parking in our glossary page.
- Yes
- GARDENA property has access to an outdoor space, which could be private or shared.
- Yes
- ACCESSIBILITYHow a property has been adapted to meet the needs of vulnerable or disabled individuals.Read more about accessibility in our glossary page.
- Ask agent
Bath Road, Langford, Bristol, Somerset, BS40
Add an important place to see how long it'd take to get there from our property listings.
__mins driving to your place
Get an instant, personalised result:
- Show sellers you’re serious
- Secure viewings faster with agents
- No impact on your credit score

Your mortgage
Notes
Staying secure when looking for property
Ensure you're up to date with our latest advice on how to avoid fraud or scams when looking for property online.
Visit our security centre to find out moreDisclaimer - Property reference BST250010. The information displayed about this property comprises a property advertisement. Rightmove.co.uk makes no warranty as to the accuracy or completeness of the advertisement or any linked or associated information, and Rightmove has no control over the content. This property advertisement does not constitute property particulars. The information is provided and maintained by Greenslade Taylor Hunt, Redhill. Please contact the selling agent or developer directly to obtain any information which may be available under the terms of The Energy Performance of Buildings (Certificates and Inspections) (England and Wales) Regulations 2007 or the Home Report if in relation to a residential property in Scotland.
*This is the average speed from the provider with the fastest broadband package available at this postcode. The average speed displayed is based on the download speeds of at least 50% of customers at peak time (8pm to 10pm). Fibre/cable services at the postcode are subject to availability and may differ between properties within a postcode. Speeds can be affected by a range of technical and environmental factors. The speed at the property may be lower than that listed above. You can check the estimated speed and confirm availability to a property prior to purchasing on the broadband provider's website. Providers may increase charges. The information is provided and maintained by Decision Technologies Limited. **This is indicative only and based on a 2-person household with multiple devices and simultaneous usage. Broadband performance is affected by multiple factors including number of occupants and devices, simultaneous usage, router range etc. For more information speak to your broadband provider.
Map data ©OpenStreetMap contributors.





