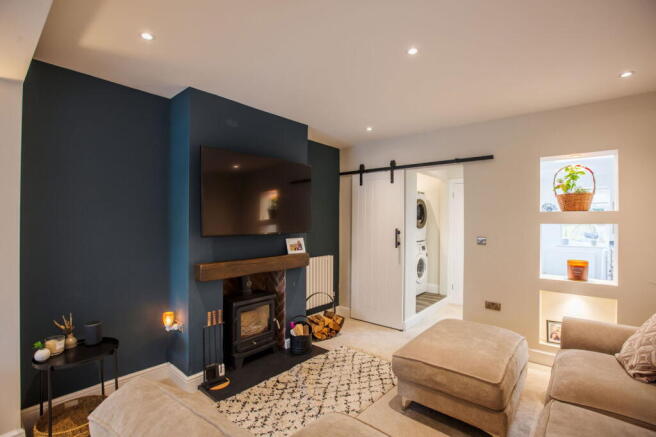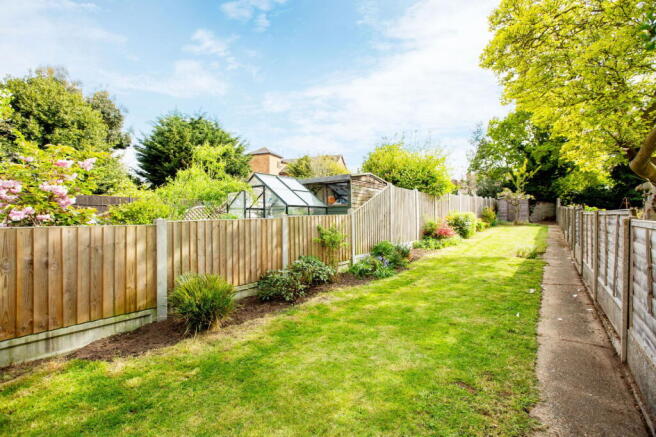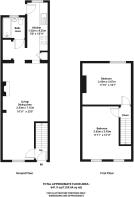Church Road, Hadleigh, SS7

- PROPERTY TYPE
End of Terrace
- BEDROOMS
2
- BATHROOMS
1
- SIZE
Ask agent
- TENUREDescribes how you own a property. There are different types of tenure - freehold, leasehold, and commonhold.Read more about tenure in our glossary page.
Freehold
Key features
- BEAUTIFUL PERIOD END OF TERRACED COTTAGE
- TWO DOUBLE BEDROOMS
- 24FT LOUNGE/DINER FEATURING A STUNNING LOG BURNER
- SENSATIONAL SOUTH FACING REAR GARDEN APPROX 125FT
- DOWNSTAIRS RECENTLY FITTED MODERN BATHROOM
- CLOSE TO TOWN CENTRE, COUNTRY PARK AND KING JOHN SCHOOL CATCHMENT
- FITTED KITCHEN AND SPACE WITHIN INNER LOBBY
- DOUBLE GLAZED & GAS CENTRAL HEATING
- OOZING PLENTY OF CHARM & CHARACTER WITH PLENTY OF ATTRACTIVE FEATURES
- REF:-GW0451
Description
A beautifully presented two double-bedroom end-of-terrace period cottage, brimming with charm, character, and stylish modern touches. Lovingly restored and updated by the current owner, this wonderful home offers a perfect blend of original features and contemporary living. Inside, you'll find two spacious double bedrooms, a stunning 24-foot open-plan lounge and dining area, a sleek fitted kitchen with a separate utility area in the inner lobby, and a recently refurbished, modern downstairs bathroom. The standout feature is the magnificent south-facing rear garden — stretching over 120 feet — meticulously maintained and offering a private haven to enjoy year-round. Perfectly positioned close to the town centre, country park, and many transport links, the property also falls within the highly sought-after King John School catchment area. The landscaped front garden, ample unrestricted on-street parking, and the potential to create a private driveway further enhance its appeal. An exceptional first-time buy or ideal downsize opportunity — early viewing is highly recommended. *GUIDE PRICE £350,000 - £365,000* ---- Quote Ref :- GW0451
ENTRANCE HALL
LOUNGE/DINER - 7.11m x 3.56m (23'4" x 11'8")
Commencing with the dining area - UPVC double-glazed window to the front aspect. Newly fitted designer radiator and carpet to flooring. Smooth plastered ceiling with inset LED spotlights. Multiple power points and ample space for a dining table and chairs. Opening up to the living area -
Where a stunning fireplace takes centre stage, featuring an inset cast iron log burner, framed by an attractive solid wood mantelpiece and set on a stone hearth. Additional designer radiator. Power points. Beautiful and unique niche openings to real wall pouring light into the room and also perfect for decorations. A stunning barn style top mounted vintage look sliding door leading through to the inner lobby.
INNER LOBBY - 1.88m x 1.35m (6'2" x 4'5")
A transitional space separating the living area from the kitchen. Carpet laid to flooring. Features a deep recess—ideal for additional kitchen appliances—currently housing a washing machine, tumble dryer, and fridge/freezer. Smooth plastered ceiling with inset LED spotlights, power points, door leading through to the downstairs bathroom, and an open entryway through to the kitchen.
KITCHEN - 4.24m x 1.83m (13'11" x 6'0")
Fitted with a range of units at both eye and base level, topped with a roll-top work surface and matching upstand. Includes an integrated stainless steel sink and drainer unit with mixer tap, integrated electric oven with four-ring electric hob, and extractor hood over. There is also space and plumbing for a dishwasher.
Additional features include tiled flooring, power points, a radiator, and a large skylight above bringing in natural light. A UPVC double-glazed window overlooks the rear garden, and a UPVC double-glazed door with obscured inset panel opens out to the patio and rear garden.
STAIRS TO FIRST FLOOR LANDING
BEDROOM ONE - 3.99m x 3.58m (13'1" x 11'9")
BEDROOM TWO - 3.58m x 3.1m (11'9" x 10'2")
SOUTH FACING REAR GARDEN APPROX 120FT
FRONTAGE
PARKING
- COUNCIL TAXA payment made to your local authority in order to pay for local services like schools, libraries, and refuse collection. The amount you pay depends on the value of the property.Read more about council Tax in our glossary page.
- Band: B
- PARKINGDetails of how and where vehicles can be parked, and any associated costs.Read more about parking in our glossary page.
- On street
- GARDENA property has access to an outdoor space, which could be private or shared.
- Private garden,Patio
- ACCESSIBILITYHow a property has been adapted to meet the needs of vulnerable or disabled individuals.Read more about accessibility in our glossary page.
- Ask agent
Church Road, Hadleigh, SS7
Add an important place to see how long it'd take to get there from our property listings.
__mins driving to your place
Get an instant, personalised result:
- Show sellers you’re serious
- Secure viewings faster with agents
- No impact on your credit score
Your mortgage
Notes
Staying secure when looking for property
Ensure you're up to date with our latest advice on how to avoid fraud or scams when looking for property online.
Visit our security centre to find out moreDisclaimer - Property reference S1292838. The information displayed about this property comprises a property advertisement. Rightmove.co.uk makes no warranty as to the accuracy or completeness of the advertisement or any linked or associated information, and Rightmove has no control over the content. This property advertisement does not constitute property particulars. The information is provided and maintained by eXp UK, East of England. Please contact the selling agent or developer directly to obtain any information which may be available under the terms of The Energy Performance of Buildings (Certificates and Inspections) (England and Wales) Regulations 2007 or the Home Report if in relation to a residential property in Scotland.
*This is the average speed from the provider with the fastest broadband package available at this postcode. The average speed displayed is based on the download speeds of at least 50% of customers at peak time (8pm to 10pm). Fibre/cable services at the postcode are subject to availability and may differ between properties within a postcode. Speeds can be affected by a range of technical and environmental factors. The speed at the property may be lower than that listed above. You can check the estimated speed and confirm availability to a property prior to purchasing on the broadband provider's website. Providers may increase charges. The information is provided and maintained by Decision Technologies Limited. **This is indicative only and based on a 2-person household with multiple devices and simultaneous usage. Broadband performance is affected by multiple factors including number of occupants and devices, simultaneous usage, router range etc. For more information speak to your broadband provider.
Map data ©OpenStreetMap contributors.




