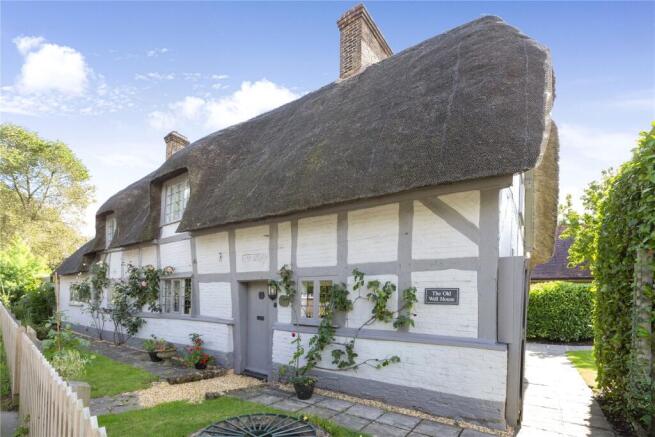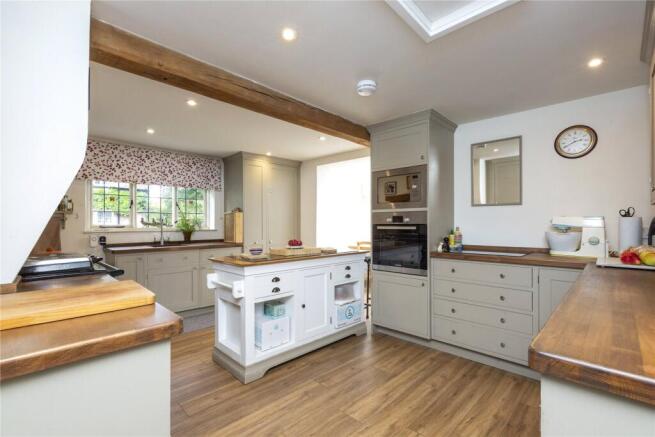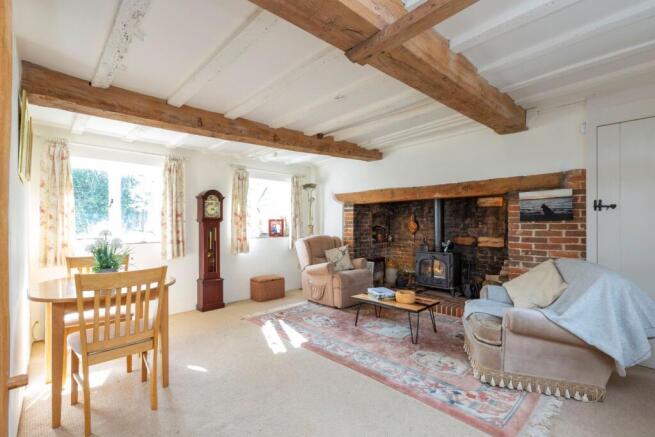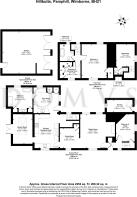
Wimborne, Dorset

Letting details
- Let available date:
- Now
- Deposit:
- £0A deposit provides security for a landlord against damage, or unpaid rent by a tenant.Read more about deposit in our glossary page.
- Min. Tenancy:
- Ask agent How long the landlord offers to let the property for.Read more about tenancy length in our glossary page.
- Let type:
- Long term
- Furnish type:
- Ask agent
- Council Tax:
- Ask agent
- PROPERTY TYPE
Detached
- BEDROOMS
3
- BATHROOMS
3
- SIZE
Ask agent
Key features
- Grade II listed detached cottage
- Timeless character meets bright, modern living
- Beautifully presented and extended
- Large barn-style outbuilding
- Beautiful gardens
- Wimborne town centre and Pamphill village within walking distance
- Gas Central Heating
- EPC Rating: C
- Council Tax Band: E
Description
The cottage is situated on a generous corner plot, featuring a large gravelled private parking area. Double timber gates open to an additional spacious driveway, accommodating multiple vehicles. A pathway winds through the garden to a stable door at the rear, leading into a large BOOT ROOM/UTILITY ROOM, an incredibly practical space with lots of built-in storage cupboards and a sink, perfect for keeping muddy paws out of the main house. Off the boot room is a generously sized, luxurious BATHROOM, complete with a double shower, twin-ended bath, WC, and a built-in vanity unit and sink.
The impressive KITCHEN/BREAKFAST ROOM is a sociable and practical space, ideal for the keen cook. It features a range of hand-built, painted wooden units, wooden worktops, a smart Rayburn™, and integrated appliances, including an eye-level oven and microwave. The kitchen flows seamlessly into a bright, south-facing GARDEN ROOM, a lovely, airy space with a high gabled glass roof, perfect for use as a dining area or additional reception room. Double doors open onto a south facing landscaped enclosed TERRACE, enhancing the indoor-outdoor flow.
Off the kitchen is an inviting DINING AREA with storage cupboard, with a characterful oak-framed wall leading into the delightful SITTING ROOM. This bright, inviting space has windows at both the front and back, with views of the gardens. It really is the perfect spot to relax by the inglenook fireplace, complete with a bread oven and wood-burning stove. Off the sitting room is the ENTRANCE HALL, featuring the original front door, a storage cupboard and leading to a STUDY (OR ADDITIONAL BEDROOM) with a charming brick-built fireplace.
The Old Well House has two staircases. A concealed staircase off the entrance hall leads to BEDROOM 2, a double room serviced by an EN-SUITE SHOWER, ideal for guest accommodation. Off the kitchen, AN INNER HALLWAY with a coat-hanging area leads to second staircase and the first-floor landing. This area makes a perfect principal suite, as it includes a spacious, character-filled main BEDROOM with dual-aspect windows flooding the room with light. It has space for a seating area and built-in cupboards. BEDROOM 3, currently used as a dressing room, offers plenty of built-in wardrobes and storage. A luxurious bathroom completes the space, featuring a wrought iron clawfoot rolltop bath, sink and a WC.
Outside
The Old Well House is set within beautifully LANDSCAPED GARDENS and offers two large, gravelled PARKING AREAS, providing space for several vehicles. The enclosed rear gardens are a southwest-facing delight, offering complete privacy and a full of interest. Bordered by tall mixed hedgerows, the space includes a well-maintained lawn, vibrant flower beds, shrubs, trees, and various plantings. A spacious patio just outside the house features an impressive oak pergola, making it ideal for entertaining. Additionally, there is a spacious SHED and an impressive, detached timber-framed barn-style OUTBUILDING, ideal for use as a double garage, workshop, or potential annex (subject to necessary permissions).
The FRONT GARDEN, enclosed by a timber picket fence, features the original well that gives the house its name. It is laid to lawn with a variety of pathways, shrubs and hedging.
Holding Deposit: £738.46
Security Deposit: £3692.00
Location
The Old Well House is located within walking distance of Wimborne town centre and the picturesque village of Pamphill. It provides excellent access to local amenities and schools, including the neighbouring Queen Elizabeth School. The hamlet of Pamphill features a village hall, a first school, scenic cricket ground, along with the charming Vine Inn. The Pamphill Dairy Farm Shop offers a butcher, café, farmshop and several independent shops.
Wimborne Minster is a beautiful market town with a vibrant community and features independent shops, a Waitrose, pubs, restaurants, the Tivoli theatre, and the historic Minster church. The coastal towns of Poole and Bournemouth, both with mainline rail links to London Waterloo, are approx. a 30-minute drive away. Additional nearby attractions include Kingston Lacy House, Bradbury Rings, the charming village of Shapwick and White Mill on the Rive Stour.
Directions
Use what3words.com to navigate to the exact spot. Search using: plantings.insurance.cafe
- COUNCIL TAXA payment made to your local authority in order to pay for local services like schools, libraries, and refuse collection. The amount you pay depends on the value of the property.Read more about council Tax in our glossary page.
- Band: E
- PARKINGDetails of how and where vehicles can be parked, and any associated costs.Read more about parking in our glossary page.
- Yes
- GARDENA property has access to an outdoor space, which could be private or shared.
- Yes
- ACCESSIBILITYHow a property has been adapted to meet the needs of vulnerable or disabled individuals.Read more about accessibility in our glossary page.
- Ask agent
Energy performance certificate - ask agent
Wimborne, Dorset
Add an important place to see how long it'd take to get there from our property listings.
__mins driving to your place
Notes
Staying secure when looking for property
Ensure you're up to date with our latest advice on how to avoid fraud or scams when looking for property online.
Visit our security centre to find out moreDisclaimer - Property reference LET250032_L. The information displayed about this property comprises a property advertisement. Rightmove.co.uk makes no warranty as to the accuracy or completeness of the advertisement or any linked or associated information, and Rightmove has no control over the content. This property advertisement does not constitute property particulars. The information is provided and maintained by DOMVS, Dorchester. Please contact the selling agent or developer directly to obtain any information which may be available under the terms of The Energy Performance of Buildings (Certificates and Inspections) (England and Wales) Regulations 2007 or the Home Report if in relation to a residential property in Scotland.
*This is the average speed from the provider with the fastest broadband package available at this postcode. The average speed displayed is based on the download speeds of at least 50% of customers at peak time (8pm to 10pm). Fibre/cable services at the postcode are subject to availability and may differ between properties within a postcode. Speeds can be affected by a range of technical and environmental factors. The speed at the property may be lower than that listed above. You can check the estimated speed and confirm availability to a property prior to purchasing on the broadband provider's website. Providers may increase charges. The information is provided and maintained by Decision Technologies Limited. **This is indicative only and based on a 2-person household with multiple devices and simultaneous usage. Broadband performance is affected by multiple factors including number of occupants and devices, simultaneous usage, router range etc. For more information speak to your broadband provider.
Map data ©OpenStreetMap contributors.







