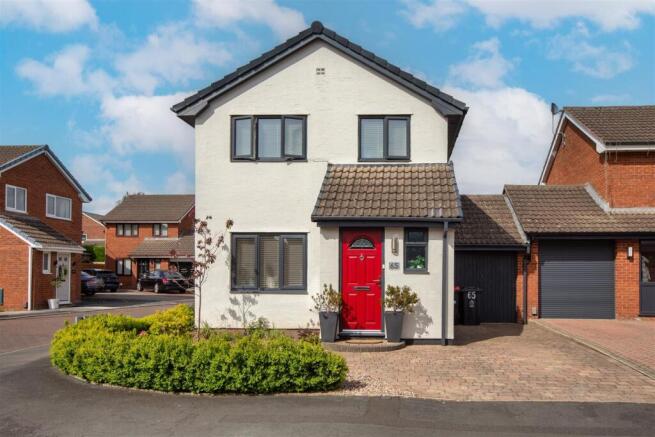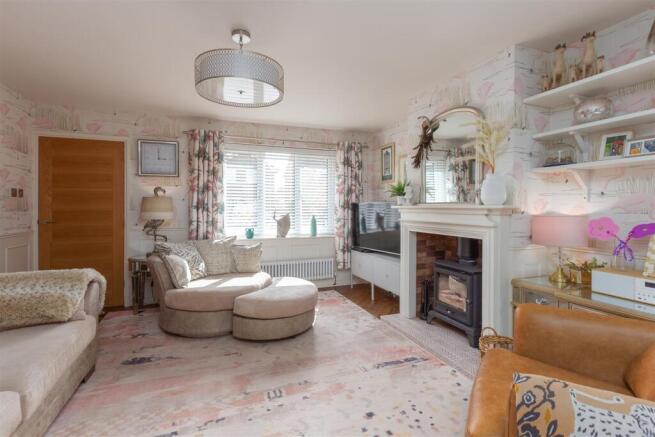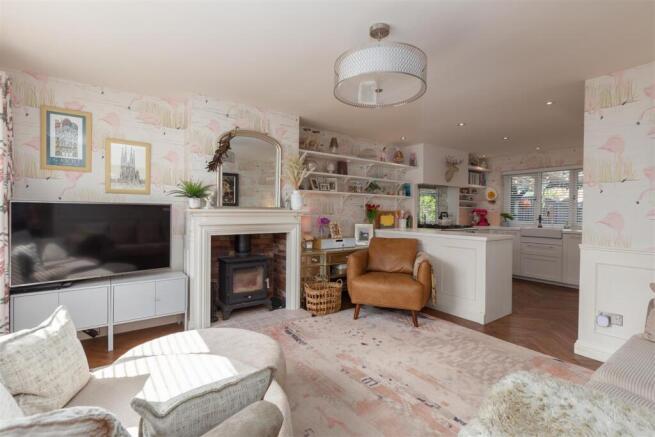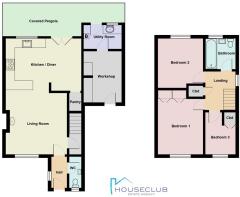
Camborne Avenue, Carnforth

- PROPERTY TYPE
Detached
- BEDROOMS
3
- BATHROOMS
1
- SIZE
968 sq ft
90 sq m
- TENUREDescribes how you own a property. There are different types of tenure - freehold, leasehold, and commonhold.Read more about tenure in our glossary page.
Freehold
Description
Internally the ground floor compromises of an open plan living space, with room for seating, dining and cooking allowing the whole house to share the space, great for entertaining. Reconfigured by the current owners, the room boasts stylish decoration including designer wallpaper, smart storage units and clever touches such as hardwired lamps, pop up sockets and USB sockets, making it both practical and beautifully presented. An equally stylish ground floor WC sits off the entrance hall, great for visitors and small children, with a utility room in the rear of the converted garage perfect for maintaining the busy household without the distraction of clutter or appliance noise in the main home.
Upstairs, three carpeted double bedrooms boast new radiators, plenty of storage and luxurious styling, serviced by the well-presented family bathroom. The landing connects the bedrooms and bathrooms and features designer wallpaper and monochrome painted woodwork tying the spaces together. A partially boarded attic space offers storage space, along with the large workshop garage with bespoke fitted double height shelving so you'll have no shortage of space. The established rear garden boasts a large covered pergola seating area with hardwired lighting and outdoor power supply, making it ideal for enjoying the outdoors whatever the weather.
This property has been exceptionally well updated and is just waiting for you to add your touches and start enjoying your new contemporary home. Don't delay, call us to book a viewing today!
Entrance Hall - 1.71 x 1.04 (5'7" x 3'4") - A well-presented hallway greets you as you enter the property, with a frosted double glazed window on the side aspect providing natural light. With half-panelled walls, stylish William Morris wallpaper and ceramic tile flooring, it's in keeping with the contemporary design of the rest of the property. An external door leads through from the front driveway with new internal oak doors leading through to the living room and providing access to the WC. There is space against the wall for a shoe cabinet, making it an attractive and practical space, providing an appealing entrance to the main home.
Wc - 2.09 x 0.88 (6'10" x 2'10") - A stylish WC sits off the entrance hall through a new internal oak door, with the suite including a low flush toilet and floating sink unit. Matching the high end design of the hallway the room features half-panelled walls with William Morris wallpaper above. A useful storage space features a hanging rail and shelving, ideal for keeping outdoor clothing to keep the clean, modern feel of the home. A frosted double glazed window on the front aspect provides natural light with a central ceiling light for evening use.
Living Room - 4.11 x 4.10 (13'5" x 13'5") - A beautifully presented living room at the front of the property offers space to relax and entertain friends and family, open to the kitchen diner at the rear of the house. Completely renovated since owning with clever design touches such as hardwired lamps, bespoke blinds, half-panelled walls and designer wallpaper supplied by Woodbridge & Mounsey in Kendal, it's a well-presented space that is just waiting for you to create your perfect living room setup. A multi-fuel burner sits in the white fireplace, with alcoves either side for entertainment and display units. Solid oak flooring flows through the main living areas, tying the ground floor together. A large double glazed window with bespoke blinds on the front aspect fills the room with daylight, with a newly installed column radiator set below, making it bright and welcoming space. With the kitchen counter sectioning the two spaces, its ideal for families, allowing you to share the living space while working in different areas.
Kitchen Diner - 5.06 x 3.50 (16'7" x 11'5") - A well-proportioned kitchen diner spans the rear of the open plan living area, with solid oak flooring and a stylish white cabinetry in keeping with the high quality and contemporary feel of the home. Appliances include an integrated low-noise fridge and integrated dishwasher in the modern white cabinetry, with a Belfast sink set in the sleek white countertop. Non-integrated appliances are up for negotiation and include a five ring gas range with three ovens and a warming drawer and a slimline wine fridge. Smart storage solutions including double drawers, carousel corner units and pull out bin drawers, with integrated pop up countertop plug sockets making this stylish space equally as practical. A large double glazed window on the rear aspect provides natural light with spotlighting in the ceiling for evening use. A large area beside the kitchen offers space for a family dining table, with a large freestanding unit currently housing a coffee bar and breakfast supplies, pus a modern vertical radiator adding to the comfort. French doors lead out to the covered pergola at the rear, allowing the space to be opened up for entertaining in the warmer months. A deep understair cupboard offers a pantry space for food and dry supplies.
Landing - 2.58 x 2.02 (8'5" x 6'7" ) - The carpeted landing sits at the top of the stylish stairwell, with monochrome painted woodwork and designer French wallpaper supplied by Woodbridge & Mounsey. A high quality stair runner, with woven edges runs up the staircase, in keeping with the exceptional attention to detail of the interior design of the home. A frosted double glazed window on the side aspect provides natural light with a statement pendant light illuminating the stairwell in the evenings.
Bathroom - 2.00 x 1.80 (6'6" x 5'10") - A stunning modern bathroom sits at the rear of the property with a double glazed frosted window on the rear aspect. The suite includes a deep, double ended bathtub with centre filling tap and a thermostatic shower with waterfall showerhead, a low flush toilet and pedestal sink. Beautifully designed with a white and blue theme, including blue grouting on the white tiles and a modern blue heated towel rail set against the statement wallpaper, its an impressive bathroom that will be a pleasure to get ready in each day. Vinyl terrazzo tile effect flooring and dimmable spotlights in the ceiling complete the bright, practical and stylish bathroom.
Bedroom 1 - 3.76 x 3.02 (12'4" x 9'10") - A luxurious main bedroom sits at the front of the house with a double glazed window looking out to the street and offering plenty of natural light. A large double room, it currently houses a kingsize bed, bedside tables and large drawer unit on the plush carpeted floor, with additional storage provided by a built in wardrobe. Well-presented in keeping with the rest of this impressive home, tasteful statement wallpaper complements the champagne coloured furniture to create a modern yet warm sleeping space to relax in each evening. With USB sockets around the room you can tailor the room to fit your lifestyle and create your dream bedroom with ease.
Bedroom 2 - 3.00 x 2.95 (9'10" x 9'8") - A well-proportioned double bedroom at the rear of the house offers a second comfortable bedroom, or a spacious dressing room as the current owners have it set up as. A double glazed window overlooks the garden with a new double panel radiator below set above the carpeted floor. Currently housing large freestanding wardrobes, drawer units and dressing table, it can also fit a kingsize bed if required. Tasteful statement wallpaper gives a calm, serene feel, with a central ceiling light, perfect for getting ready each day and matching the high end finish of the rest of the house.
Bedroom 3 - 2.87 x 2.02 (9'4" x 6'7") - A small double bedroom sits off the landing through the newly installed internal oak door. With a carpeted floor and new double radiator, it's ideal for use as a bedroom, home office or hobby room depending on your needs. A double glazed window on the front aspect provides natural light, with a central ceiling light for evening use. A practical overstair fitted wardrobe offers storage space, with doors that match the wallpapered walls giving a sense of cohesion in the versatile room.
Attic - An attic space sits above the landing with a drop down hatch and fitted pull down loft ladder making access easy. Partially boarded with lighting and storage space, it's perfect for long term storage and bulkier items to keep the clean, contemporary feel of the main home.
Utility - 2.46 x 1.56 (8'0" x 5'1") - In the rear of the converted garage a valuable utility room houses the recently installed AA+ rated Viessman boiler for the house along with space for washing machines, tumble dryer and an undercounter freezer. A practical work surface with fitted sink and tap sits beneath the double glazed window on the rear aspect which affords views into the garden and natural light in the utility room. With ceramic tiled walls and a vinyl wood effect floor it’s a practical space ideal for busy families, keeping appliance noise to a mimimum in the main living areas.
Covered Pergola - 8.19 x 2.03 (26'10" x 6'7") - With a block paved floor and Perspex covered seating area you can enjoy the outdoors, rain or shine. French doors lead out from the dining space with festoon lighting hardwired into a switch on the inside making it easy to set up and enjoy. There is a ample space for seating or a hot tub area with external plug sockets and an external tap adding to the convenience of the protected outside space.
Garage Workshop - 3.43 x 2.46 (11'3" x 8'0") - A well-proportioned garage space offers an abundance of storage and work space, with split level shelving, great for DIY enthusiasts. With two fixed workbenches and plenty of sockets you can configure the space to meet you needs. A wooden door to the front provides access from the driveway with an internal door through to the converted utility space at the rear. Bespoke shelving and boarding runs up into the eaves offering room for bulkier items and long term storage whilst remaining easily accessible. Two overhead lights and lighting above the workbench make this a practical space whatever the time of day.
Rear Garden - An established and well-presented garden sits behind the house, surrounded on all sides with painted fencing and with a secure double locked side gate with either a bolt lock or key access. Great for children and pets it’s a safe and secure place for them to play, as well as the ideal space to soak up the sun during the warmer weather. Mature planting and shrubbery borders the newly laid lawn, making it a haven for local wildlife, with a paved patio seating area to the rear which gets excellent sun throughout the day. A beautiful outdoor space that complements the stunning interior, it can be opened up to extend the entertaining space with French doors from the dining room.
Exterior - The front of the house boasts excellent kerb appeal with a wrap around garden bordered by low level bushes and ample off-road parking for the whole family, with space for up to three vehicles on the driveway and gravel garden.
Additional Information - Freehold. Council tax band C. EPC rating C.
Brochures
Camborne Avenue, CarnforthBrochure- COUNCIL TAXA payment made to your local authority in order to pay for local services like schools, libraries, and refuse collection. The amount you pay depends on the value of the property.Read more about council Tax in our glossary page.
- Band: C
- PARKINGDetails of how and where vehicles can be parked, and any associated costs.Read more about parking in our glossary page.
- Yes
- GARDENA property has access to an outdoor space, which could be private or shared.
- Yes
- ACCESSIBILITYHow a property has been adapted to meet the needs of vulnerable or disabled individuals.Read more about accessibility in our glossary page.
- Ask agent
Camborne Avenue, Carnforth
Add an important place to see how long it'd take to get there from our property listings.
__mins driving to your place
Get an instant, personalised result:
- Show sellers you’re serious
- Secure viewings faster with agents
- No impact on your credit score
Your mortgage
Notes
Staying secure when looking for property
Ensure you're up to date with our latest advice on how to avoid fraud or scams when looking for property online.
Visit our security centre to find out moreDisclaimer - Property reference 33848773. The information displayed about this property comprises a property advertisement. Rightmove.co.uk makes no warranty as to the accuracy or completeness of the advertisement or any linked or associated information, and Rightmove has no control over the content. This property advertisement does not constitute property particulars. The information is provided and maintained by Houseclub, Lancaster. Please contact the selling agent or developer directly to obtain any information which may be available under the terms of The Energy Performance of Buildings (Certificates and Inspections) (England and Wales) Regulations 2007 or the Home Report if in relation to a residential property in Scotland.
*This is the average speed from the provider with the fastest broadband package available at this postcode. The average speed displayed is based on the download speeds of at least 50% of customers at peak time (8pm to 10pm). Fibre/cable services at the postcode are subject to availability and may differ between properties within a postcode. Speeds can be affected by a range of technical and environmental factors. The speed at the property may be lower than that listed above. You can check the estimated speed and confirm availability to a property prior to purchasing on the broadband provider's website. Providers may increase charges. The information is provided and maintained by Decision Technologies Limited. **This is indicative only and based on a 2-person household with multiple devices and simultaneous usage. Broadband performance is affected by multiple factors including number of occupants and devices, simultaneous usage, router range etc. For more information speak to your broadband provider.
Map data ©OpenStreetMap contributors.





