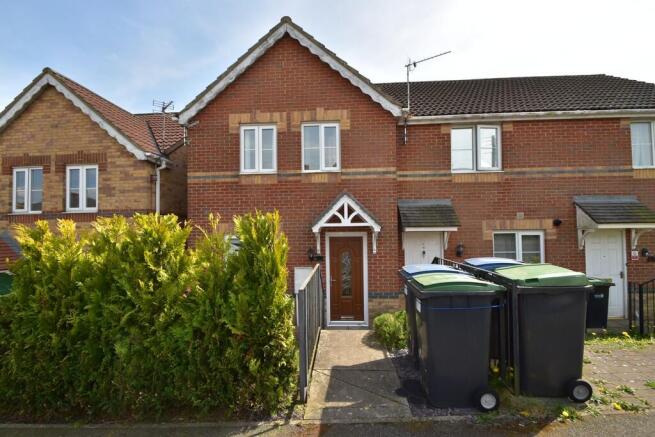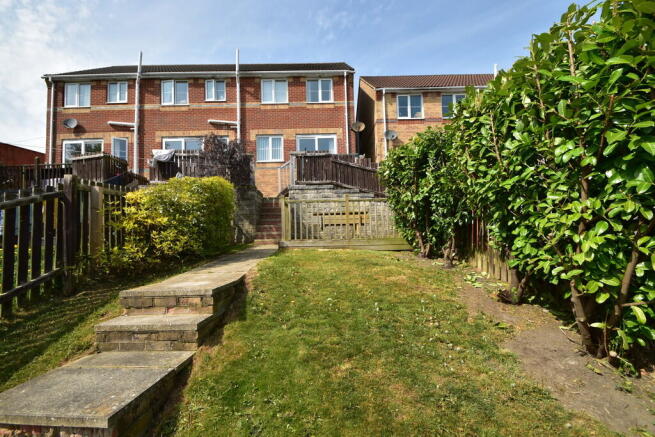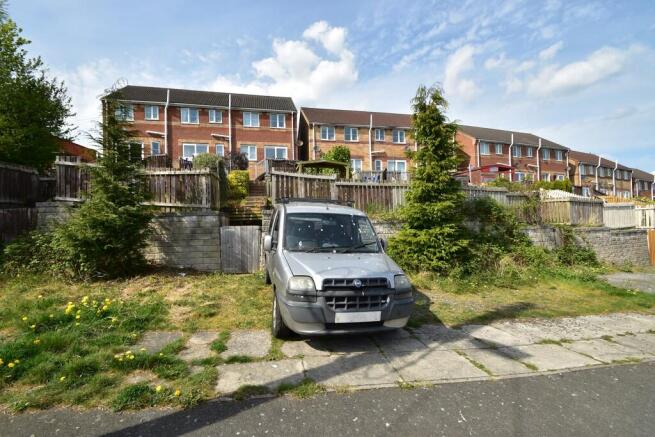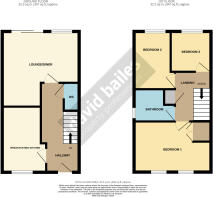Valley Close, Stanley, Co. Durham

- PROPERTY TYPE
End of Terrace
- BEDROOMS
3
- BATHROOMS
1
- SIZE
694 sq ft
65 sq m
- TENUREDescribes how you own a property. There are different types of tenure - freehold, leasehold, and commonhold.Read more about tenure in our glossary page.
Freehold
Key features
- Modern end terraced house
- 3 bedrooms
- South facing rear garden with views
- Driveway for two side by side vehicles
- Lounge/diner
- Breakfasting kitchen
- Ground floor WC plus 1st floor bathroom
- EPC rating C (73)
- Freehold, Council Tax band A
- Virtual Tours available
Description
HALLWAY 16' 0" x 6' 10" (4.88m x 2.09m) Composite double glazed entrance door, laminate flooring, single radiator, stairs to the first floor, hard-wired smoke alarm, telephone point and doors leading to the breakfasting kitchen, WC and lounge/diner.
BREAKFASTING KITCHEN 11' 8" x 7' 10" (3.58m x 2.40m) Fitted with a range of wall and base units with contrasting laminate worktops, breakfast bar and tiled splash-backs. Integrated fan assisted electric oven/grill, four ring gas hob with concealed extractor over. Stainless steel sink with mixer tap, space for a fridge/freezer and plumbed for a washing machine. Wall mounted gas combi central heating boiler, single radiator, uPVC double glazed window, laminate floor tiles and a single radiator.
WC Laminate flooring, WC, wash basin with tiled splash-back and a single radiator.
LOUNGE/DINER 13' 9" x 13' 5" (4.20m x 4.10m) Overlooking the rear garden with uPVC double glazed sliding patio doors and matching window, laminate flooring, single radiator and TV aerial cables.
FIRST FLOOR
LANDING Airing cupboard, loft access hatch and doors leading to the bedrooms and bathroom.
BEDROOM 1 (TO THE FRONT) 9' 1" (maximum) x 13' 9" (maximum) (2.77m x 4.21m) uPVC double glazed windows, over-stair storage cupboard and a single radiator.
BEDROOM 2 (TO THE REAR) 10' 4" x 6' 6" (3.15m x 2.00m) Fitted wardrobes and over-bed storage, uPVC double glazed window with views over the garden and countryside beyond, single radiator.
BEDROOM 3 (TO THE REAR) 7' 2" x 6' 11" (2.20m x 2.11m) uPVC double glazed window with views over the garden and countryside beyond, single radiator.
BATHROOM 5' 4" x 7' 2" (1.65m x 2.20m) A white suite with a panelled bath, shower fitment, curtain and rail. PVC panelled walls, pedestal wash basin, wall cabinet, WC, uPVC double glazed frosted window, chrome towel radiator and a ceiling extractor fan.
EXTERNAL
TO THE FRONT Forecourt garden with side path to rear.
TO THE REAR A South facing garden with elevated timber decking with steps leading down to further decking, lawn garden enclosed by timber fence and hedging, steps and gate leads to the off-road parking area.
PARKING Odd-road side-by-side parking for two vehicles.
HEATING Gas fired central heating via combination boiler and radiators.
GLAZING uPVC double glazing installed.
ENERGY EFFICIENCY EPC rating C (73). Please speak to a member of staff for a copy of the full Energy Performance Certificate.
TENURE We understand that the property is freehold. We would recommend that any purchaser has this confirmed by their legal advisor.
COUNCIL TAX The property is in Council Tax band A.
BROADBAND SPEEDS Average download speed of the fastest package currently available at this postcode is Ultrafast 10,000 Mbps. Suitable for web & social, flawless video calls, 4K streaming and online gaming. We would recommend contacting a supplier to get he most accurate and up to date data.
MOBILE PHONE COVERAGE EE (Excellent), Vodafone (Excellent), Three (Excellent), O2 (Excellent)
UTILITIES The property is connected with a mains gas, water and electricity supply and is connected to the mains drainage.
MINING The property is located within a former mining area.
VIEWINGS We have created a virtual tour which can be viewed on our YouTube channel, our website, property portals and our social media accounts such as Facebook, X and Instagram. To arrange a viewing please contact the office.
MAKING AN OFFER Please note that all offers will require financial verification including mortgage agreement in principle, proof of deposit funds, proof of available cash and full chain details including selling agents and solicitors down the chain. Under New Money Laundering Regulations we require proof of identification from all buyers before acceptance letters are sent and solicitors can be instructed.
MORTGAGE ADVICE We have independent mortgage advisers within our branch, who will search the whole market to find the best suitable mortgage and help you progress through the process. Contact our office to arrange a telephone or office appointment.
AGENTS NOTE Whilst we endeavour to make our particulars accurate and reliable, they should not be relied on as a statement or representations of fact, and do not constitute any part of an offer or contract. The owner does not make or give, nor do we or our employees have authority to make or give any representation or warranty in relation to the property. We have not checked or tested any appliances mentioned (including heating systems or electrical fittings) therefore working order cannot be confirmed. All measurements are given to the nearest 5cm.
Brochures
Property BrochureVirtual Tour- COUNCIL TAXA payment made to your local authority in order to pay for local services like schools, libraries, and refuse collection. The amount you pay depends on the value of the property.Read more about council Tax in our glossary page.
- Band: A
- PARKINGDetails of how and where vehicles can be parked, and any associated costs.Read more about parking in our glossary page.
- Off street
- GARDENA property has access to an outdoor space, which could be private or shared.
- Yes
- ACCESSIBILITYHow a property has been adapted to meet the needs of vulnerable or disabled individuals.Read more about accessibility in our glossary page.
- Ask agent
Valley Close, Stanley, Co. Durham
Add an important place to see how long it'd take to get there from our property listings.
__mins driving to your place
Your mortgage
Notes
Staying secure when looking for property
Ensure you're up to date with our latest advice on how to avoid fraud or scams when looking for property online.
Visit our security centre to find out moreDisclaimer - Property reference 100898006185. The information displayed about this property comprises a property advertisement. Rightmove.co.uk makes no warranty as to the accuracy or completeness of the advertisement or any linked or associated information, and Rightmove has no control over the content. This property advertisement does not constitute property particulars. The information is provided and maintained by David Bailes, Stanley. Please contact the selling agent or developer directly to obtain any information which may be available under the terms of The Energy Performance of Buildings (Certificates and Inspections) (England and Wales) Regulations 2007 or the Home Report if in relation to a residential property in Scotland.
*This is the average speed from the provider with the fastest broadband package available at this postcode. The average speed displayed is based on the download speeds of at least 50% of customers at peak time (8pm to 10pm). Fibre/cable services at the postcode are subject to availability and may differ between properties within a postcode. Speeds can be affected by a range of technical and environmental factors. The speed at the property may be lower than that listed above. You can check the estimated speed and confirm availability to a property prior to purchasing on the broadband provider's website. Providers may increase charges. The information is provided and maintained by Decision Technologies Limited. **This is indicative only and based on a 2-person household with multiple devices and simultaneous usage. Broadband performance is affected by multiple factors including number of occupants and devices, simultaneous usage, router range etc. For more information speak to your broadband provider.
Map data ©OpenStreetMap contributors.







