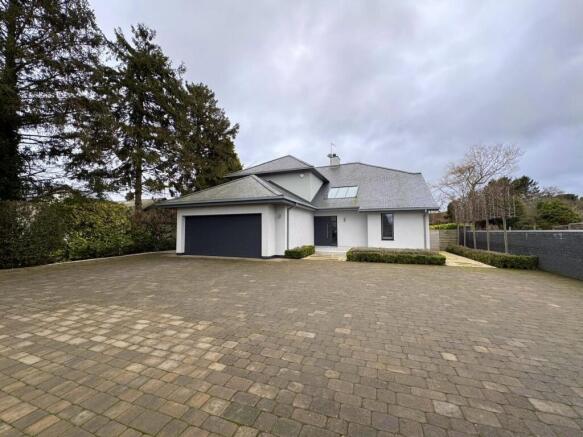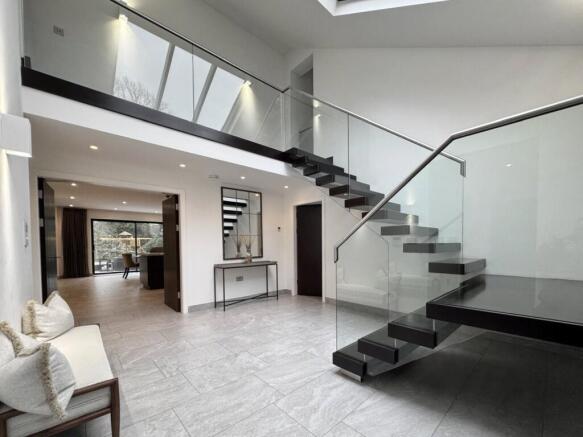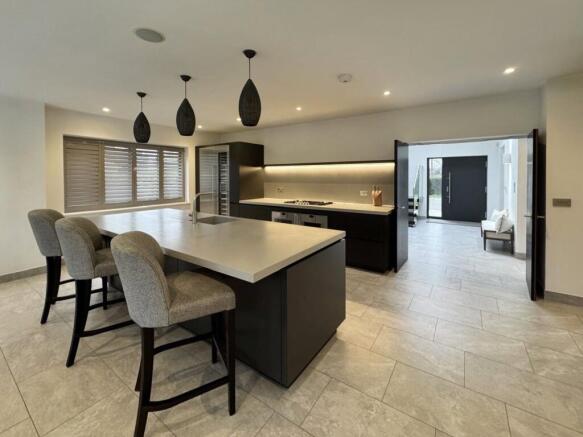Middle Drive, Darras Hall Estate, Ponteland, Newcastle-Upon-Tyne, NE20

Letting details
- Let available date:
- Ask agent
- Deposit:
- £15,000A deposit provides security for a landlord against damage, or unpaid rent by a tenant.Read more about deposit in our glossary page.
- Min. Tenancy:
- Ask agent How long the landlord offers to let the property for.Read more about tenancy length in our glossary page.
- Let type:
- Long term
- Furnish type:
- Ask agent
- Council Tax:
- Ask agent
- PROPERTY TYPE
Detached
- BEDROOMS
4
- BATHROOMS
3
- SIZE
Ask agent
Key features
- Detached Family Home
- Four Bedrooms incl. Master Suite with Dressing Area and Ensuite
- Open-Plan Dining Kitchen & Living Area
- Bespoke Finishing
- Landscaped Garden
- Spacious, Gated Front Driveway
- Designed by Napper Architects
- EPC: B / Council Tax: G
Description
At its heart lies an open-plan living space centered around a bespoke dual-sided wood-burning fireplace. The luxurious kitchen, crafted by Halcyon Interiors, features a striking island with a breakfast bar, Corian worktops, and high-end Gaggenau appliances, including a fridge-freezer, dual-temperature wine fridge, gas hob, oven, and combination microwave/oven. A hidden Wolf downdraft extraction system and LED feature lighting add to the sophisticated design. The adjacent dining area, ideal for hosting, opens onto the outdoor patio via floor-to-ceiling sliding doors. Underfloor heating extends throughout the ground floor, with zoned heating providing personalized comfort.
The spacious living room flows into the sunlit orangery, highlighted by an aluminum-framed roof lantern and dual-sliding doors leading outside. A seamless tiled floor transition enhances the indoor-outdoor feel, complemented by a private stream with stone slab crossings. The lush garden is adorned with pleached trees, silver birches, lavender, laurels, and box hedging. A Collingwood lighting system and SONOS sound integration complete the ambiance.
A thoughtfully designed utility and boot room features bespoke hand-painted cabinetry by Mowlem & Co, Carrara marble countertops, and Samuel Heath fixtures. Additional conveniences include designer lighting, a built-in laundry rack, and a seating area with ample storage. The downstairs cloakroom offers a beautifully crafted oak vanity by Porter, honed Carrara marble, and Samuel Heath fittings. A double garage, with a Hormann ThermoTech electric door, provides flexible space, easily adaptable into a home gym.
Upstairs, the master suite is an oasis of comfort, featuring a bespoke dressing area, built-in wardrobes with Joseph Giles handles, and an en-suite with Porcelanosa tiling, a freestanding bath, dual sinks, and a walk-in rain shower. A Juliet balcony overlooks the garden. The additional bedrooms are generously sized, each with fitted wardrobes and wool carpeting. The second principal bedroom has an en-suite, while the guest bathroom includes a bath and separate shower. A dedicated laundry room with custom shelving enhances practicality.
The grand entrance hallway features a vaulted ceiling with a bespoke skylight and a stunning floating staircase crafted from wenge oak with integrated lighting. Overlooking a double-height home office with engineered oak flooring and custom cabinetry, this space is designed for both elegance and functionality.
Built with high-quality materials, Somersby House boasts a slate roof, Mediterranean-white Parex insulated render, aluminum-framed windows and doors, and a cedar-slatted electric entrance gate with a Videx video entry system. Professionally designed by Bernard Interiors and Dulice Interiors London, this exceptional home is a perfect blend of luxury, technology, and timeless design.
Kitchen / Diner
7.65m x 6.83m
Lounge
7.65m x 5.54m
Orangery
5.54m x 3.23m
Study
5.4m x 2.54m
Master Bedroom
7.26m x 6.53m
Ensuite
4.17m x 3.63m
Bedroom Two
4.75m x 3.84m
Ensuite
2.62m x 1.9m
Bedroom Three
5.1m x 2.95m
Bedroom Four
4.27m x 3.23m
Bathroom
3.86m x 1.78m
Boot Room / Utility
5.94m x 5.18m
Laundry
1.68m x 1.57m
Garage
6.02m x 5.94m
Wood Patio
7.14m x 3.1m
Tiled Patio
12.34m x 7.34m
Front Porch
6.55m x 2.51m
Notes
We require One month’s rent in advance and One month’s rent as a damage deposit (subject to terms and conditions). Tenant Obligations: The tenant is responsible (unless otherwise informed) for the connection and payment of utilities including electric, gas, water, telephone and is responsible for council tax. The tenant must keep the property and its' gardens in good, clean and tidy condition thoughout the term of the tenancy. it is the responsibility of the tenant to contact the relevant utility companies and set up the bills in their own name.
- COUNCIL TAXA payment made to your local authority in order to pay for local services like schools, libraries, and refuse collection. The amount you pay depends on the value of the property.Read more about council Tax in our glossary page.
- Band: TBC
- PARKINGDetails of how and where vehicles can be parked, and any associated costs.Read more about parking in our glossary page.
- Yes
- GARDENA property has access to an outdoor space, which could be private or shared.
- Yes
- ACCESSIBILITYHow a property has been adapted to meet the needs of vulnerable or disabled individuals.Read more about accessibility in our glossary page.
- Ask agent
Middle Drive, Darras Hall Estate, Ponteland, Newcastle-Upon-Tyne, NE20
Add an important place to see how long it'd take to get there from our property listings.
__mins driving to your place
Notes
Staying secure when looking for property
Ensure you're up to date with our latest advice on how to avoid fraud or scams when looking for property online.
Visit our security centre to find out moreDisclaimer - Property reference DEA250010_L. The information displayed about this property comprises a property advertisement. Rightmove.co.uk makes no warranty as to the accuracy or completeness of the advertisement or any linked or associated information, and Rightmove has no control over the content. This property advertisement does not constitute property particulars. The information is provided and maintained by Dobsons Estate Agents, Darras Hall. Please contact the selling agent or developer directly to obtain any information which may be available under the terms of The Energy Performance of Buildings (Certificates and Inspections) (England and Wales) Regulations 2007 or the Home Report if in relation to a residential property in Scotland.
*This is the average speed from the provider with the fastest broadband package available at this postcode. The average speed displayed is based on the download speeds of at least 50% of customers at peak time (8pm to 10pm). Fibre/cable services at the postcode are subject to availability and may differ between properties within a postcode. Speeds can be affected by a range of technical and environmental factors. The speed at the property may be lower than that listed above. You can check the estimated speed and confirm availability to a property prior to purchasing on the broadband provider's website. Providers may increase charges. The information is provided and maintained by Decision Technologies Limited. **This is indicative only and based on a 2-person household with multiple devices and simultaneous usage. Broadband performance is affected by multiple factors including number of occupants and devices, simultaneous usage, router range etc. For more information speak to your broadband provider.
Map data ©OpenStreetMap contributors.



