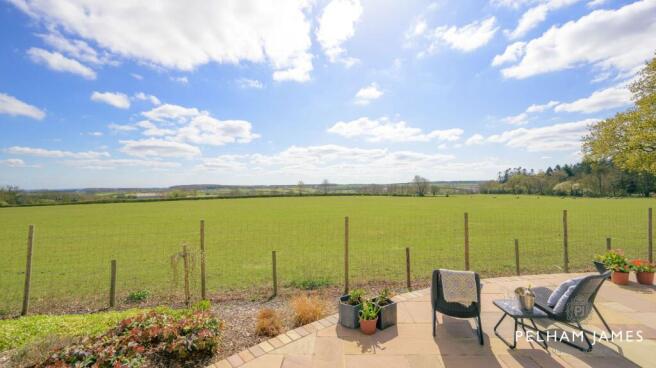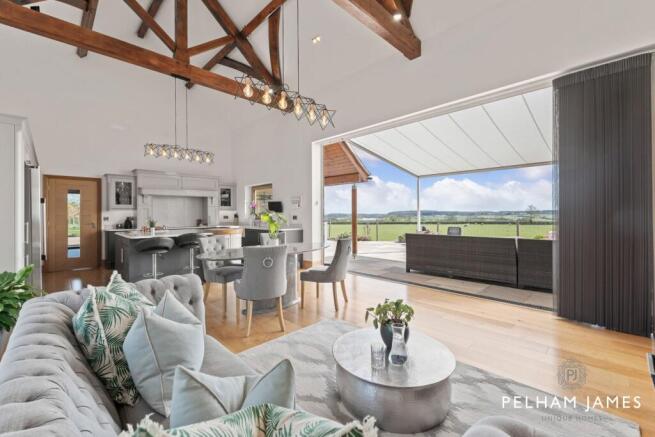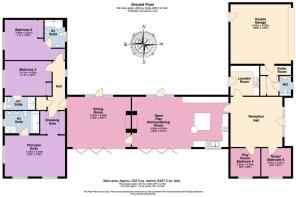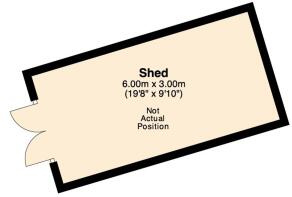Wood Lane, Kings Cliffe, PE8

- PROPERTY TYPE
Detached
- BEDROOMS
3
- BATHROOMS
3
- SIZE
2,498 sq ft
232 sq m
- TENUREDescribes how you own a property. There are different types of tenure - freehold, leasehold, and commonhold.Read more about tenure in our glossary page.
Freehold
Key features
- Single-Storey Living
- 3 Bedrooms With Own En Suites
- Easily Adaptable To Create a Further 2 Bedrooms
- Vaulted Ceilings And Exposed Beams Throughout
- Impressive Countryside Views From Both Sides Of The Home
- Situated On 1.36 Acres of Landscaped, Wraparound Garden
- Electric Gates Leading to Large Paved Driveway
- Integrated Double Garage
Description
Set beneath vast skies on the cusp of Fineshade Woods, where fields roll to the horizon and pink-blushed cherry trees line the approach, Midsummer House greets its guests in a way that’s quietly cinematic.
EPC Rating: B
Step Inside
Soft honeyed tones of Clipsham stone, paired with a terracotta clay-tiled roof, lend a timeless elegance to the home’s clean, almost Mediterranean outline - a striking contrast to the lush English countryside it surveys. Electric gates open to reveal a block-paved driveway, edged in fragrant lavender and roses, where there’s ample parking for family and guests. An integrated double garage, complete with electric vehicle charging point, sits neatly alongside. Triple-glazed entrance doors - aluminium-clad externally, oak-lined within – lead to the vaulted entrance hall, where natural light pours in through glazed side panels framing the return view of the lavender-lined driveway. Herringbone oak flooring lies underfoot, adding warmth and texture to this elegant space. A laundry room offers quiet efficiency, also opening up off the entrance hall and beautifully furnished.
Built Around Your Needs
Two versatile rooms, bathed in light, look out over the seemingly endless countryside stretching out to the horizon. Currently serving as a playroom and study, there is an easy versatility to single level living, offering these rooms the flexibility to function as fourth and fifth bedrooms.
Wine And Dine
Open the glazed oak door and step into the heart of Midsummer House - a bespoke, open-plan kitchen, dining and family room that blends classic country charm with effortless modernity. At its centre, an inglenook-style surround frames the induction hob, whilst the central island, crowned by a circular butcher’s block-style worktop, also serves as a sociable breakfast bar. Vaulted ceilings soar above, while industrial-style lighting sets the tone for laidback dining or vibrant gatherings. Yet the appliances, the log-burning stove in its red brick surround, and the spaciousness of living all play second fiddle to the compelling countryside views, framed by bifolding aluminium doors, stretching across the Indian stone paved terrace to the countryside beyond; boundless, bucolic, blissful. A further door leads to the north-facing courtyard garden, inviting morning coffee in quiet seclusion.
Relax And Unwind
Just off the kitchen, the sitting room beckons - a serene and sophisticated space where vaulted ceilings and exposed beams set a timeless tone. Natural light pours in from both north and south, with access to the peaceful courtyard rose garden on one side and the expansive sun-baked terrace on the south side. In winter, the fireplace becomes the glowing heart of the room. A room made for every season - airy and open in summer, intimate and cocooning in the cooler months - it’s a space that invites pause, comfort and conversation.
And So To Bed
The effortless flow of the home continues beyond the sitting room, where the principal suite can be accessed along a dressing area lined in wardrobes. A sanctuary of soft light and sweeping views, three large windows draw the eye to the lawn, colourful planting and unyielding countryside. With air conditioning in summer, comfort is constant. The en suite bathroom continues the theme of understated luxury, featuring twin wash basins, a walk-in wet room shower and a bathtub for evening unwinds. Two further bedrooms, each with their own en suites - one with a bathtub, the other with a walk-in shower - offer restful boutique-style comfort and outlooks across the green, sheltered garden.
English Country Garden
Wraparound gardens envelop Midsummer House offering views to both sides, with different zones connected by elegantly landscaped paved pathways. A parterre rose garden with a central fountain graces the north, accessible from kitchen, laundry and sitting room. Grow your own in the greenhouse, with covered raised beds for self-sustainability, and a spacious shed for all your gardening paraphernalia, large enough for a ride-on mower - essential for the vast, flat bowling green lawn stretching out to the side and bordered by colourful mature shrubs. The south side offers resplendent rural views beyond bulb borders prolifically planted with daffodils.
Entertaining Haven
Aluminium double-glazed bifolds from the sitting room and kitchen-family room open onto a huge Indian sandstone paved entertaining terrace, where a fully electric awning with a wind sensor offers shelter and shade on hot summer days, while patio heaters provide warmth on chilly winter nights. A TV bracket and aerial point are available for essential sports viewing, completing this ultimate outdoor entertaining space. 13 Plug sockets are strategically placed throughout the garden, alongside five outside taps. Sheep, deer, and red kites are frequent visitors, with a one-third-acre paddock situated to the north side of the home.
The Finer Details
Freehold / Detached / Built 2021 / Plot approx. 1.36 acre / Air source heat pump / Solar panels / Underfloor heating / Air conditioning to kitchen, sitting room and principal suite / Mains electricity and water / Klargester sewage treatment plant / EV charging point / CCTV & security alarms / EPC rating B / North Northamptonshire County Council, tax band G / Main Home: approx. 232 sq. metres (2,497.5 sq. feet) / Garage: approx. 35.2 sq. metres (379.1 sq. feet) / Shed: approx. 17.9 sq. metres (193.1 sq. feet)
Out And About
Midsummer House is ideally positioned for both tranquillity and convenience, and ideal for families, close to Kings Cliffe Endowed Primary School, while a host of secondary and independent establishments can be found in the nearby market towns of Oundle, Corby and Stamford. Commuters can access Stamford Railway Station, approximately 6 miles away, offering regular services to Peterborough and beyond, whilst the A47 and A1 roads are easily accessible, connecting to major cities and towns. For the essentials, various shops can be found in Kings Cliffe, while nearby Stamford and Oundle offer a broader range of independent shopping and dining options. Countryside abounds on the doorstep, from the family friendly trails and forest rides of Fineshade Woods to the pretty village of Blatherwycke, whose peaceful lake is home to swans and mandarin ducks – all within easy reach of Midsummer House: a sanctuary for all seasons, and a place where summer never ends.
Local Distances
Stamford 8.5 miles (18 minutes) / Corby 10 miles (18 minutes) / Oundle 8 miles (19 minutes) / Uppingham 11 miles (21 minutes) / Peterborough 14 miles (24 minutes) / Oakham 16 miles (28 minutes)
Watch Our Property Tour
Let Lottie guide you around Midsummer House with our PJ Unique Homes tour video, also shared on our Facebook page, Instagram and YouTube, or call us and we'll email you the link. We'd love to show you around. You are welcome to arrange a viewing or we are happy to carry out a FaceTime video call from the property for you, if you'd prefer.
Disclaimer
Pelham James use all reasonable endeavours to supply accurate property information in line with the Consumer Protection from Unfair Trading Regulations 2008. These property details do not constitute any part of the offer or contract and all measurements are approximate. The matters in these particulars should be independently verified by prospective buyers. It should not be assumed that this property has all the necessary planning, building regulation or other consents. Any services, appliances and heating system(s) listed have not been checked or tested. Purchasers should make their own enquiries to the relevant authorities regarding the connection of any service. No person in the employment of Pelham James has any authority to make or give any representations or warranty whatever in relation to this property or these particulars or enter into any contract relating to this property on behalf of the vendor.
Brochures
Bespoke Brochure- COUNCIL TAXA payment made to your local authority in order to pay for local services like schools, libraries, and refuse collection. The amount you pay depends on the value of the property.Read more about council Tax in our glossary page.
- Band: G
- PARKINGDetails of how and where vehicles can be parked, and any associated costs.Read more about parking in our glossary page.
- Yes
- GARDENA property has access to an outdoor space, which could be private or shared.
- Yes
- ACCESSIBILITYHow a property has been adapted to meet the needs of vulnerable or disabled individuals.Read more about accessibility in our glossary page.
- Ask agent
Energy performance certificate - ask agent
Wood Lane, Kings Cliffe, PE8
Add an important place to see how long it'd take to get there from our property listings.
__mins driving to your place
Get an instant, personalised result:
- Show sellers you’re serious
- Secure viewings faster with agents
- No impact on your credit score
Your mortgage
Notes
Staying secure when looking for property
Ensure you're up to date with our latest advice on how to avoid fraud or scams when looking for property online.
Visit our security centre to find out moreDisclaimer - Property reference 5e681554-7897-488e-883c-f9370362b194. The information displayed about this property comprises a property advertisement. Rightmove.co.uk makes no warranty as to the accuracy or completeness of the advertisement or any linked or associated information, and Rightmove has no control over the content. This property advertisement does not constitute property particulars. The information is provided and maintained by Pelham James, Stamford & Rutland. Please contact the selling agent or developer directly to obtain any information which may be available under the terms of The Energy Performance of Buildings (Certificates and Inspections) (England and Wales) Regulations 2007 or the Home Report if in relation to a residential property in Scotland.
*This is the average speed from the provider with the fastest broadband package available at this postcode. The average speed displayed is based on the download speeds of at least 50% of customers at peak time (8pm to 10pm). Fibre/cable services at the postcode are subject to availability and may differ between properties within a postcode. Speeds can be affected by a range of technical and environmental factors. The speed at the property may be lower than that listed above. You can check the estimated speed and confirm availability to a property prior to purchasing on the broadband provider's website. Providers may increase charges. The information is provided and maintained by Decision Technologies Limited. **This is indicative only and based on a 2-person household with multiple devices and simultaneous usage. Broadband performance is affected by multiple factors including number of occupants and devices, simultaneous usage, router range etc. For more information speak to your broadband provider.
Map data ©OpenStreetMap contributors.





