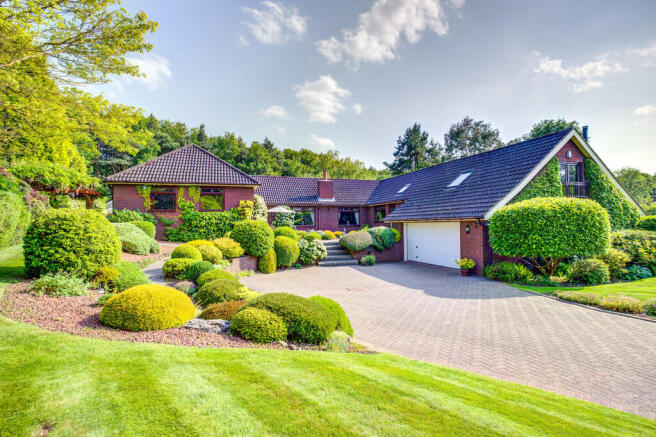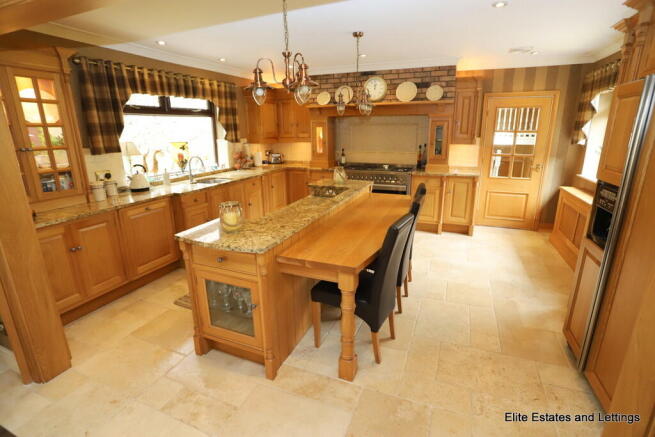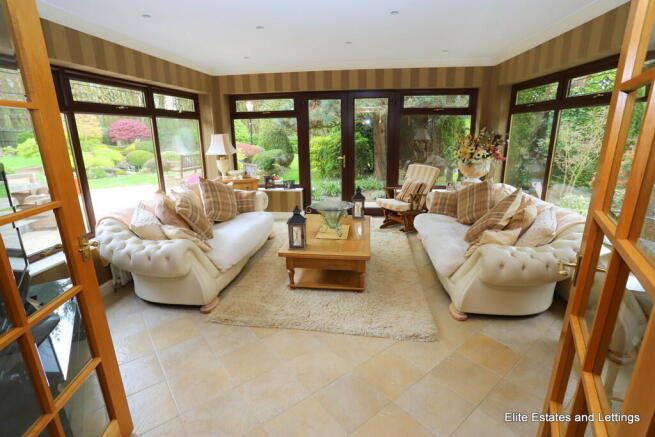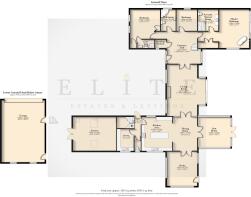Ash Meadows, Washington

- PROPERTY TYPE
Detached Bungalow
- BEDROOMS
4
- BATHROOMS
3
- SIZE
3,050 sq ft
283 sq m
- TENUREDescribes how you own a property. There are different types of tenure - freehold, leasehold, and commonhold.Read more about tenure in our glossary page.
Freehold
Key features
- 4 BEDROOM INDIVIDUAL HOME
- MAGNIFICENT PLOT
- BREATHTAKING THROUGHOUT
- SOUGHT AFTER LOCATION
- RARE TO THE MARKET
- UNDERLFOOR HEATING TO KITCHEN AND MASTER ENSUITE
- SPECTACULAR GARDENS
- GOOD ACCESS TO MAJOR ROUTES
- TRIPLE GARAGE
- ALARM
Description
Access into the spacious reception hall which features a beautiful oak floor, creating a warm and inviting first impression. Three steps lead from the hall to the bedroom wing subtly elevating the private spaces and adding architectural interest. To the right of the hall access into the formal lounge via a set of classic oak double doors lending a sense of grandeur as you enter, a beautifully appointed space designed for both comfort and elegance. At its heart stands a charming log burner, set within a handsome oak surround that adds a warm, rustic touch to the room, and ideal space to relax and entertain. Large patio doors open directly onto the garden allowing natural light to flood the room and offering picturesque views. Oak beam architrave trim the edges of the wall opening giving a framed rustic look leading into the formal dining room. There are a further two reception rooms, one of which the expansive home office, thoroughly arranged offering a sense of both grandeur and intimacy. The dominant feature is the floor to ceiling window. The solid handmade oak kitchen exudes timeless craftsmanship and warmth built from high-quality natural oak. The layout includes a peninsula, an extension of the counter top that juts into the room providing a natural divide and offering extra counter space for food preparation, casual seating with bar stools. The work tops are finished with luxurious granite. Appliances include a SMEG RANGE OVEN, integrated fridge/freezer, and integrated dishwasher.
The master bedroom is a stunning retreat newly transformed with luxurious features and a contemporary design. Sleek, custom fitted furniture lines the room offering seamless storing solution while maintaining a clean, sophisticated aesthetic. The centrepiece of the bedroom is a free-standing bath positioned perfectly to take advantage of the natural light that pours in through the floor-to ceiling- patio doors. These expansive glass doors not only flood the room with light but also create a seamless connection to the outdoor space, inviting in views of the garden. The brand new ensuite bathroom is a private haven of modern luxury featuring a spacious walk-in shower with frame less glass panels and elegant, high end fixtures. Soft lighting, stylish tiles and underfloor heating complete the spa-like atmosphere making this master suite a true sanctuary. A further two bedrooms, one with ensuite, and a family bathroom complete in this wing. At the far end of the house the annex stretches out forming a quiet, self-contained wing complete with kitchen and WC. The atmosphere here is peaceful ideal for family members seeking independence and can be accessed via its own front door.
The breathtaking rear garden is a true oasis of beauty and tranquility. The heart of the landscape features a shimmering natural-styled pond, bordered with smooth stones and lush aquatic plants. Oak trees anchor the garden with their towering presence. Flowering shrubs, ornamental grasses, and curated perennial beds offer continual bursts of colour and fragrance. A charming garden house, designed for both relaxation and entertaining, sits tucked away amid the greenery. Built with a rustic elegance, it offers cosy interiors, built in fridge for cool drinks. Throughout the plot thoughtful landscaping ensures every corner offers a new perspective, whether it's a shaded nook for quiet reflection, sun-drenched lawn ideal for gatherings or a hidden bench beside the pond to savour the view.
Experience the charm in person - this home must be viewed to be fully appreciated.
VIEWINGS STRICTLY THROUGH ELITE ESTATES & LETTINGS ***7 DAYS A WEEK*** CONTACT /
- COUNCIL TAXA payment made to your local authority in order to pay for local services like schools, libraries, and refuse collection. The amount you pay depends on the value of the property.Read more about council Tax in our glossary page.
- Band: G
- PARKINGDetails of how and where vehicles can be parked, and any associated costs.Read more about parking in our glossary page.
- Garage,Off street
- GARDENA property has access to an outdoor space, which could be private or shared.
- Yes
- ACCESSIBILITYHow a property has been adapted to meet the needs of vulnerable or disabled individuals.Read more about accessibility in our glossary page.
- Ask agent
Ash Meadows, Washington
Add an important place to see how long it'd take to get there from our property listings.
__mins driving to your place
Get an instant, personalised result:
- Show sellers you’re serious
- Secure viewings faster with agents
- No impact on your credit score
Your mortgage
Notes
Staying secure when looking for property
Ensure you're up to date with our latest advice on how to avoid fraud or scams when looking for property online.
Visit our security centre to find out moreDisclaimer - Property reference 102313001459. The information displayed about this property comprises a property advertisement. Rightmove.co.uk makes no warranty as to the accuracy or completeness of the advertisement or any linked or associated information, and Rightmove has no control over the content. This property advertisement does not constitute property particulars. The information is provided and maintained by Elite Estates & Lettings, Durham. Please contact the selling agent or developer directly to obtain any information which may be available under the terms of The Energy Performance of Buildings (Certificates and Inspections) (England and Wales) Regulations 2007 or the Home Report if in relation to a residential property in Scotland.
*This is the average speed from the provider with the fastest broadband package available at this postcode. The average speed displayed is based on the download speeds of at least 50% of customers at peak time (8pm to 10pm). Fibre/cable services at the postcode are subject to availability and may differ between properties within a postcode. Speeds can be affected by a range of technical and environmental factors. The speed at the property may be lower than that listed above. You can check the estimated speed and confirm availability to a property prior to purchasing on the broadband provider's website. Providers may increase charges. The information is provided and maintained by Decision Technologies Limited. **This is indicative only and based on a 2-person household with multiple devices and simultaneous usage. Broadband performance is affected by multiple factors including number of occupants and devices, simultaneous usage, router range etc. For more information speak to your broadband provider.
Map data ©OpenStreetMap contributors.





