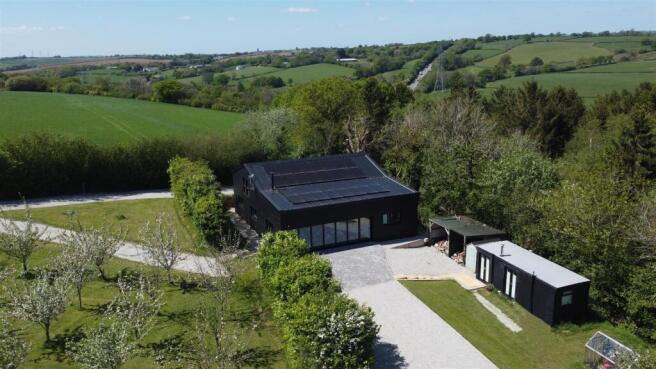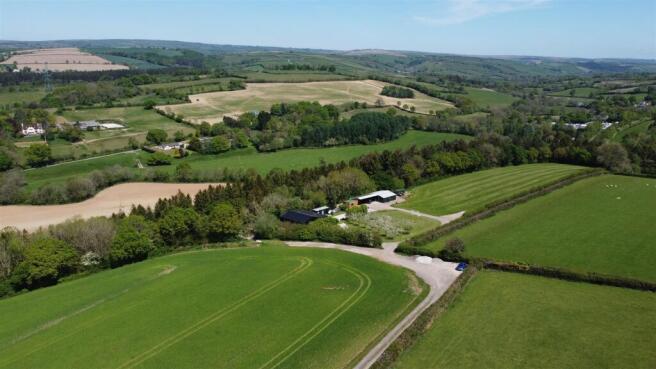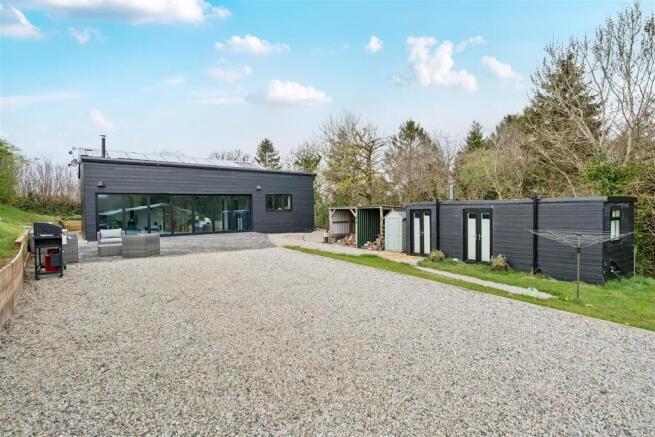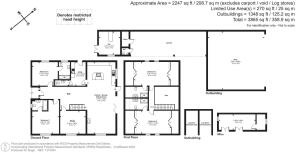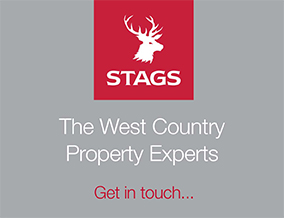
Near South Molton

- PROPERTY TYPE
Detached
- BEDROOMS
4
- BATHROOMS
4
- SIZE
2,247 sq ft
209 sq m
- TENUREDescribes how you own a property. There are different types of tenure - freehold, leasehold, and commonhold.Read more about tenure in our glossary page.
Freehold
Key features
- Superb Contemporary Barn Conversion
- Predominantly 'Off Grid'
- Large open-plan living room/dining room/kitchen
- Utility and cloakroom
- Snug
- 4 double bedrooms (all en-suite)
- Excellent range of useful and adaptable outbuildings
- Total about 10.36 acres
- Freehold
- Council Tax Band E
Description
Situation - Silcombe Barton is beautifully tucked away yet in a very easily accessible location between South Molton and Bishops Nympton and is nicely set within its own land. The village of Bishops Nympton is only a mile away and has a village hall, primary school, community shop and Post Office. The local market town of South Molton is only two miles and offers a good range of facilities and amenities including schooling to secondary level, a popular and award winning pannier market held on Thursdays and Saturdays and weekly livestock markets. The A361 (North Devon Link Road) bypasses the town and provides an excellent link to the regional centre of Barnstaple (12 miles) and Tiverton and the M5 (J 27) to the south east with a mainline connection at Tiverton Parkway on the London Paddington line.
Exmoor National Park is within easy reach by car and provides superb riding and walking facilities. The famous North Devon coast with its rugged coastline and excellent sandy beaches at Saunton, Croyde, Putsborough and Woolacombe are also within easy driving distance.
Description - Skilfully completed in 2023, Silcombe Barton is a superb, contemporary barn conversion in a tucked away setting yet close to local centres. Of concrete block and timber framed construction with a cedar lapboard cladding, the property offers very spacious and beautifully presented accommodation throughout.
The dwelling is complemented by a superb range of adaptable outbuildings and a good holding of land.
Accommodation - The front door leads into the wide HALL which opens into the large open-plan LIVING ROOM/DINING ROOM and KITCHEN with a superb outlook through wide, glazed bi-fold doors. The living area has a wood burning stove and the kitchen is superbly fitted with a modern range of contemporary style units with sink unit and integrated appliances including a wine fridge, dishwasher, large fridge and freezer and two LPG ovens. There is a matching island unit with 5 ring LPG hob. The UTILITY has a stainless steel sink unit, plumbing for washing machine and space for dryer, LPG boiler and hot water cylinder. There is also a CLOAKROOM.
Off the hall is a cosier SNUG and TWO GROUND FLOOR DOUBLE BEDROOMS both with superbly appointed EN-SUITE BATH/SHOWERS ROOMS.
On the FIRST FLOOR there is a glass panelled GALLERIED LANDING overlooking the living accommodation. There are TWO FURTHER DOUBLE BEDROOMS with eaves storage and, also with superbly appointed EN-SUITE SHOWER ROOMS.
Outside - The bi-fold doors lead out onto a large, paved terrace adjoining the conversion with a large, lawned area and orchard above.
Adjacent to the barn is a two-bay LOG STORE and a useful STUDY / OFFICE BUILDING with wood burning stove, power and light and a GREENHOUSE, There is also a timber-framed ENTERTAINMENT ROOM with timber bar, CLOAKROOM and STORE to the rear.
A large, open-fronted IMPLEMENT SHED/CAR PORT leads on to a very useful and adaptable open-fronted BARN/SHED.
The Land - The barn and buildings sit centrally within a block of gently sloping pasture and arable land, divided into two main enclosures. In total the property extends to about 10.36 ACRES.
Services - The property is predominantly 'off grid' with no mains services. Electricity is provided by a solar PV array with battery storage and back-up diesel generator. Water is from a borehole supply. LPG fired central heating (underfloor to the ground floor, radiators to the first floor). Drainage is to a mini treatment plant.
Mobile - Likely outside from all major providers (Ofcom).
Broadband - Standard available (Ofcom).
Viewing - Strictly by confirmed prior appointment through the sole-selling agents, Stags on .
Directions - From South Molton take the B3227 eastwards toward Bish Mill whereupon take the right turn opposite The Mill Inn signed to Bishops Nympton and Rackenford. Continue up the hill and the entrance to the property will be seen on the left.
What3words Ref: farm.skylights.shuts
Brochures
Near South Molton- COUNCIL TAXA payment made to your local authority in order to pay for local services like schools, libraries, and refuse collection. The amount you pay depends on the value of the property.Read more about council Tax in our glossary page.
- Band: E
- PARKINGDetails of how and where vehicles can be parked, and any associated costs.Read more about parking in our glossary page.
- Yes
- GARDENA property has access to an outdoor space, which could be private or shared.
- Yes
- ACCESSIBILITYHow a property has been adapted to meet the needs of vulnerable or disabled individuals.Read more about accessibility in our glossary page.
- Ask agent
Near South Molton
Add an important place to see how long it'd take to get there from our property listings.
__mins driving to your place
Your mortgage
Notes
Staying secure when looking for property
Ensure you're up to date with our latest advice on how to avoid fraud or scams when looking for property online.
Visit our security centre to find out moreDisclaimer - Property reference 33842304. The information displayed about this property comprises a property advertisement. Rightmove.co.uk makes no warranty as to the accuracy or completeness of the advertisement or any linked or associated information, and Rightmove has no control over the content. This property advertisement does not constitute property particulars. The information is provided and maintained by Stags, South Molton. Please contact the selling agent or developer directly to obtain any information which may be available under the terms of The Energy Performance of Buildings (Certificates and Inspections) (England and Wales) Regulations 2007 or the Home Report if in relation to a residential property in Scotland.
*This is the average speed from the provider with the fastest broadband package available at this postcode. The average speed displayed is based on the download speeds of at least 50% of customers at peak time (8pm to 10pm). Fibre/cable services at the postcode are subject to availability and may differ between properties within a postcode. Speeds can be affected by a range of technical and environmental factors. The speed at the property may be lower than that listed above. You can check the estimated speed and confirm availability to a property prior to purchasing on the broadband provider's website. Providers may increase charges. The information is provided and maintained by Decision Technologies Limited. **This is indicative only and based on a 2-person household with multiple devices and simultaneous usage. Broadband performance is affected by multiple factors including number of occupants and devices, simultaneous usage, router range etc. For more information speak to your broadband provider.
Map data ©OpenStreetMap contributors.
