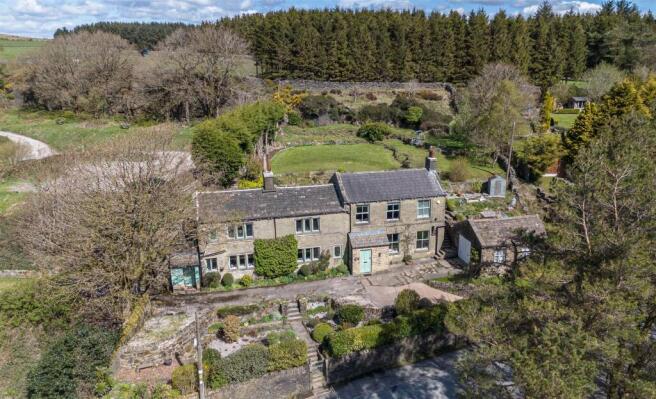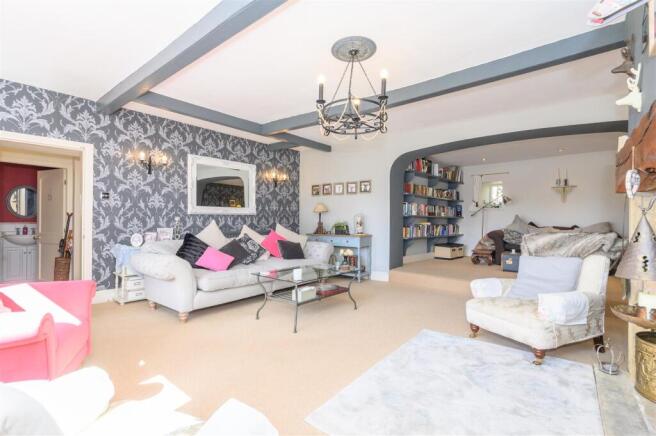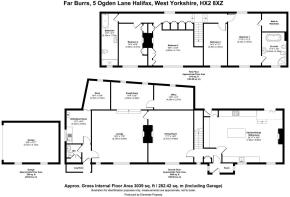Far Burrs, 5 Ogden Lane Halifax, West Yorkshire, HX2 8XZ

- PROPERTY TYPE
Detached
- BEDROOMS
4
- BATHROOMS
2
- SIZE
Ask agent
- TENUREDescribes how you own a property. There are different types of tenure - freehold, leasehold, and commonhold.Read more about tenure in our glossary page.
Freehold
Key features
- Stone Built Detached Family Home
- Four Double Bedrooms
- Rich With Modern and Traditional Features
- Set Within Approx 0.5 Acre Plot
- Envious Living Accommodation Throughout
- Off Street Parking for Three Cars
Description
Full of character, this home boasts spacious rooms, charming fireplaces, exposed beams, and stylish panelled doors, all complemented by tasteful décor. It also offers modern comforts like gas central heating and timber-framed double glazing, providing a unique and envious living experience.
The property offers a spacious layout and briefly comprises: two main reception rooms, a large kitchen/living area, a snug, an office and utility room to the ground floor. A principal bedroom with en-suite, and a walk-in wardrobe, a family bathroom and a further three double bedrooms.
Externally, a beautifully maintained garden with lawns and seating areas. The property also features a remote-controlled electric gate, a driveway with ample parking for three cars, and a detached garage with secure parking for a further car with an electric door.
Location - Ogden is a semi-rural location surrounded by picturesque Bronte countryside. Ogden Water Country Park incorporates a reservoir and nature reserve, popular with walkers and outdoor enthusiasts. Halifax Golf Club is also located within Ogden. The area is convenient for a variety of local shops and numerous junior and secondary schools including North Halifax Grammar School. A range of public houses and restaurants within the vicinity include the popular Moorlands Inn, only a short distance away.
General Information - Access to the property is gained through a solid timber door that opens into an inviting inner entrance vestibule, where a set of stairs rise to give access to the first-floor accommodation.
The first door on the right opens into the kitchen diner, a spacious and impressive area designed with family life in mind.
The kitchen features a range of wall-mounted, drawer, and base units, providing ample storage. At the heart of the kitchen is a central island boasting contrasting granite work surfaces, incorporating a large feature sink with a mixer tap. A feature fireplace sits at the focal point, adding warmth and charm to the room. Beyond the kitchen, a raised mezzanine level offers additional living space with doors from the mezzanine opening onto the rear patio, allowing for a seamless connection between indoor and outdoor living.
Returning through the entrance vestibule, across to the formal dining room, you'll find a charming and elegant space, ideal for hosting dinner parties or family gatherings. A feature fireplace with a decorative tiled surround sits at the focal point of the room. A timber-framed double-glazed window provides an attractive outlook over the beautifully maintained gardens, allowing natural light to flood the room.
Continuing through the property, the main lounge offers a tranquil space to relax and unwind. Like the dining room, it enjoys a stunning outlook over the garden. The lounge features a multi-fuel burner with a solid oak mantelpiece and a stone surround, providing a cozy and inviting focal point.
An archway leads into the Snug, a comfortable retreat that benefits from built-in bookshelves along one wall, creating an ideal space for reading and relaxing. A door from the Snug leads to the property's study. The study offers a productive atmosphere, perfect for focusing on work or study and houses one of the property’s boilers.
Returning through the lounge, a door opens to the log store, providing practical storage space for firewood. The ground floor cloakroom is conveniently located, offering a low flush WC and sink unit.
Additionally, the utility room is spacious and practical, featuring plumbing for an automatic washing machine, as well as space for additional storage. The room also houses the other boiler for the property.
Ascending the stairs from the entrance vestibule, the first-floor landing is a light and airy space, benefiting from dual-aspect windows that offer pleasant views over the rear garden. The landing also includes a fitted linen cupboard.
The spacious principal bedroom is a standout feature of the property, offering high ceilings and a large front-facing window that enjoys far-reaching views over Ogden. The room also boasts a large walk-in wardrobe, providing generous space for clothing and personal items. The en-suite bathroom features a low flush WC, a roll top free-standing bathtub, bidet and pedestal sink along with walk in shower.
The remaining three bedrooms are all a good size and overlook Ogden's scenic location, offering peaceful views and an abundance of natural light. Each room provides ample space for various uses, whether as children's rooms, guest rooms, or home offices.
Finally, completing the first-floor accommodation is the family bathroom, a well-appointed space with a walk-in shower unit, bath, a low flush WC, and a vanity sink unit with drawer storage, offering all the essentials for family living.
Externals - Externally, the property is enhanced by electric-operated gates, offering both convenience and added security. The plot spans approximately 0.5 acres, providing a generous amount of space and privacy. The property includes a detached single garage with an electric door, offering secure parking for one vehicle, while the spacious driveway provides ample room for up to four cars. The formal walled front garden is beautifully maintained, creating a private, welcoming entrance to the property.
To the rear, you’ll find a formal tiered lawn, with a meticulously maintained patio area that offers a serene and peaceful space to relax or entertain. The garden is entirely private and enclosed, ensuring tranquillity and security. Surrounding the space is a thoughtfully curated collection of mature shrubs and trees, carefully planted to provide not only a stunning natural backdrop but also an elevated level of privacy and security.
Additionally, there is ample wood storage conveniently located on the grounds, keeping the outdoor space tidy and organized—perfect for those who appreciate a well-maintained garden and outdoor living area.
Services - We understand that the property benefits from all mains services and shared septic tank with the neighbouring property. Please note that none of the services have been tested by the agents, we would therefore strictly point out that all prospective purchasers must satisfy themselves as to their working order
Directions - From Halifax town centre head to Orange Street roundabout, taking the second exit on to Ovenden Road (A629) continuing to follow the road for approximately 4.0-miles before taking a left-hand turn on to Ogden Lane, following signs for Ogden Water Natures Reserve. Proceed down Ogden Lane and the property is located on your right just before the entrance to the car park.
For Satellite Navigation – HX2 8XZ
Brochures
WS CB Far Burrs A4 17pp 04_25.pdf- COUNCIL TAXA payment made to your local authority in order to pay for local services like schools, libraries, and refuse collection. The amount you pay depends on the value of the property.Read more about council Tax in our glossary page.
- Band: F
- PARKINGDetails of how and where vehicles can be parked, and any associated costs.Read more about parking in our glossary page.
- Yes
- GARDENA property has access to an outdoor space, which could be private or shared.
- Yes
- ACCESSIBILITYHow a property has been adapted to meet the needs of vulnerable or disabled individuals.Read more about accessibility in our glossary page.
- Ask agent
Far Burrs, 5 Ogden Lane Halifax, West Yorkshire, HX2 8XZ
Add an important place to see how long it'd take to get there from our property listings.
__mins driving to your place
Get an instant, personalised result:
- Show sellers you’re serious
- Secure viewings faster with agents
- No impact on your credit score


Your mortgage
Notes
Staying secure when looking for property
Ensure you're up to date with our latest advice on how to avoid fraud or scams when looking for property online.
Visit our security centre to find out moreDisclaimer - Property reference 33849069. The information displayed about this property comprises a property advertisement. Rightmove.co.uk makes no warranty as to the accuracy or completeness of the advertisement or any linked or associated information, and Rightmove has no control over the content. This property advertisement does not constitute property particulars. The information is provided and maintained by Charnock Bates, Covering West Yorkshire. Please contact the selling agent or developer directly to obtain any information which may be available under the terms of The Energy Performance of Buildings (Certificates and Inspections) (England and Wales) Regulations 2007 or the Home Report if in relation to a residential property in Scotland.
*This is the average speed from the provider with the fastest broadband package available at this postcode. The average speed displayed is based on the download speeds of at least 50% of customers at peak time (8pm to 10pm). Fibre/cable services at the postcode are subject to availability and may differ between properties within a postcode. Speeds can be affected by a range of technical and environmental factors. The speed at the property may be lower than that listed above. You can check the estimated speed and confirm availability to a property prior to purchasing on the broadband provider's website. Providers may increase charges. The information is provided and maintained by Decision Technologies Limited. **This is indicative only and based on a 2-person household with multiple devices and simultaneous usage. Broadband performance is affected by multiple factors including number of occupants and devices, simultaneous usage, router range etc. For more information speak to your broadband provider.
Map data ©OpenStreetMap contributors.




