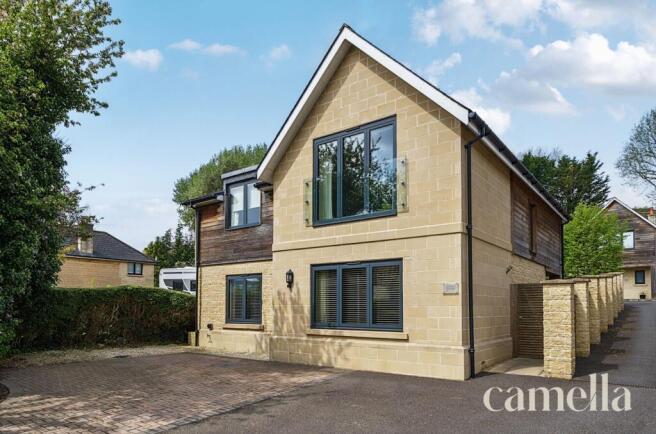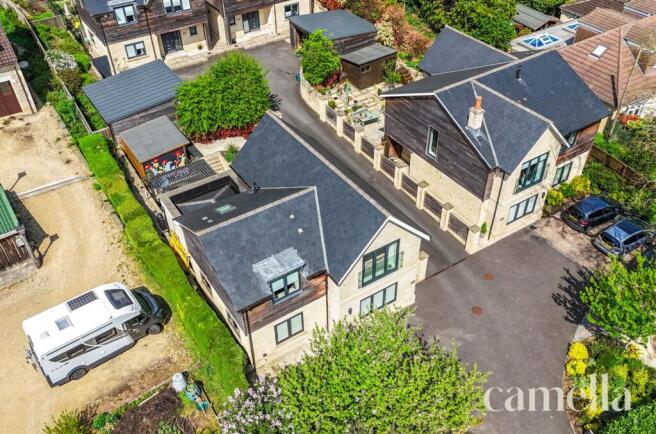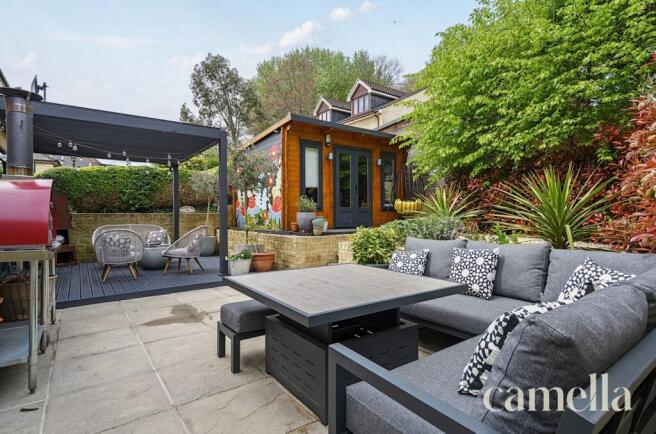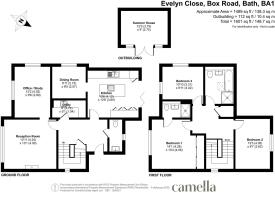
Box Road, Bath, BA1

- PROPERTY TYPE
Detached
- BEDROOMS
3
- BATHROOMS
2
- SIZE
1,550 sq ft
144 sq m
- TENUREDescribes how you own a property. There are different types of tenure - freehold, leasehold, and commonhold.Read more about tenure in our glossary page.
Freehold
Key features
- IMMACULATELY PRESENTED FREEHOLD MODERN DETACHED HOME
- HIGHLY DESIRABLE VILLAGE OF BATHFORD
- THREE DOUBLE BEDROOMS (ONE WITH ENSUITE)
- OPEN PLAN KITCHEN DINER WITH KITCHEN ISLAND
- CLOSE TO LOCAL AMENITIES AND FREQUENT BUS ROUTES TO BATH CITY CENTRE
- UNDERFLOOR HEATING THROUGHOUT
- BEAUTIFULLY LANDSCAPED SE FACING GARDEN WITH PERGOLA, DECKING, PATIO AND GARDEN ROOM
- GROUND FLOOR WC AND SEPARATE UTILITY ROOM
- SUMMER HOUSE IDEAL AS GYM SPACE OR GARDEN OFFICE
- EPC RATING - B
Description
Setting the scene
Set in attractive countryside, Bathford is a delightful village just 3 miles east of Bath with good access to the A4.
The property is within walking distance of facilities including the well regarded community run village shop/café and The Crown gastro pub. Nearby are further amenities including a doctor’s surgery, dentist, chemist and veterinary practice.
Within walking distance of local beauty spots, including the stunning Browns Folly and Batheaston Meadows where you will find many paddle boarders in the summer.
Nearby schools include the Bathford primary school (OFSTED rated outstanding for personal development in January 2025), with regular bus routes to Bath and Wiltshire secondary schools.
There are excellent transport links to London either via Junction 17 or 18 of the M4 or by rail from Bath Spa to London Paddington (90 minutes).
The Property
This well-presented detached property built in 2019 offers modern living in a desirable and convenient location. The accommodation includes three double bedrooms, with the principal bedroom featuring an ensuite bathroom. The ground floor comprises a spacious kitchen/diner with ample natural light, underfloor heating throughout, a separate utility room, and a ground floor WC. The property holds an EPC rating of B and has been thoughtfully decorated with a distinctive and contemporary interior design.
Outside, the south-east facing garden has been landscaped for both relaxation and entertaining, featuring a decking area with a louvered pergola, a summer house with a decorative mural (ideal for use as a garden office or gym), and a generous patio space. A large paved driveway provides off-street parking for up to four vehicles.
Located close to local amenities and with frequent public transport links to Bath city centre, this home offers a balance of comfort, style, and practicality
This property is set back from the A4 Bath Road, and we highly recommend a viewing to appreciate how well the positioning minimises road noise. Internally, it is exceptionally well presented—something that truly stands out on inspection and makes this a home not to be overlooked.
EPC Rating: B
Entrance Hallway
An inviting and spacious entrance hallway featuring a fitted coir mat foot well and ceramic tiled flooring. There is plenty of room for a large bench and a convenient under-stairs cupboard providing excellent storage for coats and shoes. Leading from here is a wider than average staircase and landing with side window and contemporary chandelier.
Kitchen diner
4.12m x 3.8m
This beautifully designed kitchen-diner is centred around a island, featuring a sleek induction hob and extractor hood. The island not only makes a striking statement but also offers functionality with cleverly integrated cabinetry providing ample storage.
Iconic Orla Kiely wallpaper introduces a touch of retro-chic charm, balanced by timeless quartz countertops and light grey matt cupboards that lend a contemporary aesthetic. A bold yellow tiled splashback adds a pop of colour, enhancing the kitchen’s stylish appeal.
High-end appliances—including a Neff double oven, integrated microwave, large fridge and dishwasher—ensure the space is fully equipped for modern living. Bi-fold doors open out onto a decked garden area, ideal for seamless indoor-outdoor entertaining.
A wall-to-wall pantry cupboard maximizes storage while incorporating a delightful breakfast nook and a discreet broom cupboard. The separate dining area comfortably accommodates a large table for up to eight.
Sitting Room
4.24m x 4m
This generously sized, front-aspect sitting room combines comfort and character. At its heart is a stylish bio-fuel wood burner set within the fireplace on a slate hearth and framed by alcoves with fitted oak effect shelving. Warm wood panelling and well-kept grey carpet enhances the inviting atmosphere.
Office/Crafting room
4.02m x 2.89m
This versatile room, originally part of the sitting room, is currently used as a home office/crafting room but could easily serve as a cosy snug or playroom. A thoughtfully designed partition wall includes clever built-in storage, maximising functionality. The space benefits from excellent natural light through two windows and offers ample space for a large cutting table and desk.
Utility room
2.74m x 1.54m
A functional and stylish space featuring light grey quartz countertops, a Villeroy & Boch butler sink, and shelving for storage. There’s space for a washing machine and dryer, along with a wall-mounted drying rack and retractable clothes line. The boiler (installed 2017) is also housed here.
Ground floor WC
A bright and practical space featuring a window for natural light, classic metro tiling, and a modern white WC and sink.
Bedroom 1
4.29m x 4.06m
A spacious front-aspect master bedroom filled with light and with ample space for a super-king size bed. The room is complemented by floor-to-ceiling fitted wardrobes and a wood-panelled feature wall.
The en-suite boasts a walk-in rainfall shower, WC, and Villeroy & Boch sink, all set against sleek grey and white tiling. There is a heated towel rail.
Bedroom 2
4.05m x 2.62m
This is a bright rear-facing double bedroom with space for a double bed and wardrobes.
Bedroom 3
3.31m x 3.02m
A spacious double bedroom with a large front-facing window that fills the room with natural light. There is ample space for a large double bed and chest of drawers.
Bathroom
A stylishly decorated bathroom featuring high-quality Villeroy & Boch bath, sink, and WC. The space is enhanced by a heated towel rail, and a luxurious walk-in rainfall shower.
Rear Garden
This beautifully tiered garden is designed for both relaxation and entertaining, featuring a stylish louvered pergola over a decking area—perfect for outdoor dining and gatherings. A generous patio area offers plenty of room for outdoor sofas and a coffee table, making it a perfect spot to unwind. A fitted screen cleverly conceals garden essentials such as bins and garden tools. The garden also boasts a charming summer house with a stunning floral mural, currently used for storage but ideal as a home office or gym. There is a gate for side access to the drive and front of the property.
Parking - Driveway
A generously sized paved driveway offering parking for up to four cars.
- COUNCIL TAXA payment made to your local authority in order to pay for local services like schools, libraries, and refuse collection. The amount you pay depends on the value of the property.Read more about council Tax in our glossary page.
- Band: E
- PARKINGDetails of how and where vehicles can be parked, and any associated costs.Read more about parking in our glossary page.
- Driveway
- GARDENA property has access to an outdoor space, which could be private or shared.
- Rear garden
- ACCESSIBILITYHow a property has been adapted to meet the needs of vulnerable or disabled individuals.Read more about accessibility in our glossary page.
- Ask agent
Energy performance certificate - ask agent
Box Road, Bath, BA1
Add an important place to see how long it'd take to get there from our property listings.
__mins driving to your place
Explore area BETA
Bath
Get to know this area with AI-generated guides about local green spaces, transport links, restaurants and more.
Get an instant, personalised result:
- Show sellers you’re serious
- Secure viewings faster with agents
- No impact on your credit score
Your mortgage
Notes
Staying secure when looking for property
Ensure you're up to date with our latest advice on how to avoid fraud or scams when looking for property online.
Visit our security centre to find out moreDisclaimer - Property reference a85e8bbb-2b47-440b-8862-a9c717d7029a. The information displayed about this property comprises a property advertisement. Rightmove.co.uk makes no warranty as to the accuracy or completeness of the advertisement or any linked or associated information, and Rightmove has no control over the content. This property advertisement does not constitute property particulars. The information is provided and maintained by CAMELLA ESTATE AGENTS, Bath. Please contact the selling agent or developer directly to obtain any information which may be available under the terms of The Energy Performance of Buildings (Certificates and Inspections) (England and Wales) Regulations 2007 or the Home Report if in relation to a residential property in Scotland.
*This is the average speed from the provider with the fastest broadband package available at this postcode. The average speed displayed is based on the download speeds of at least 50% of customers at peak time (8pm to 10pm). Fibre/cable services at the postcode are subject to availability and may differ between properties within a postcode. Speeds can be affected by a range of technical and environmental factors. The speed at the property may be lower than that listed above. You can check the estimated speed and confirm availability to a property prior to purchasing on the broadband provider's website. Providers may increase charges. The information is provided and maintained by Decision Technologies Limited. **This is indicative only and based on a 2-person household with multiple devices and simultaneous usage. Broadband performance is affected by multiple factors including number of occupants and devices, simultaneous usage, router range etc. For more information speak to your broadband provider.
Map data ©OpenStreetMap contributors.






