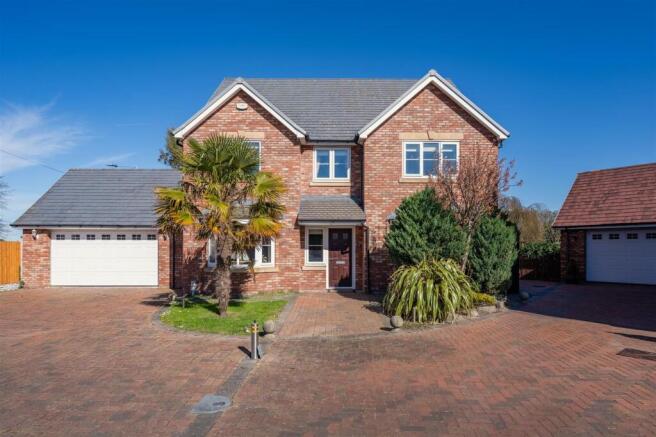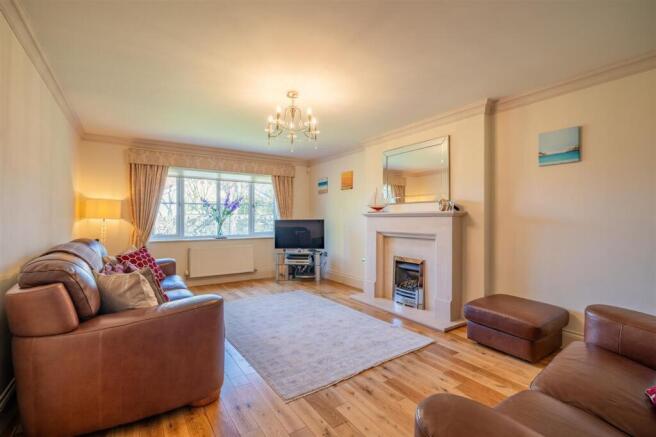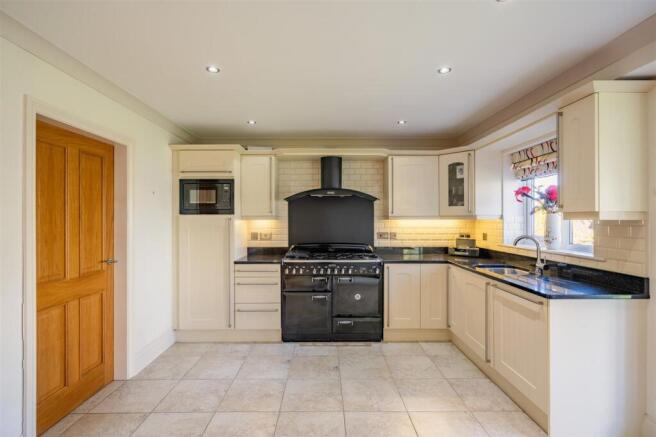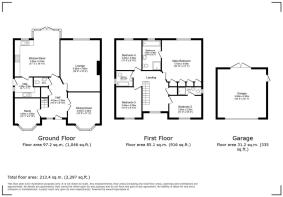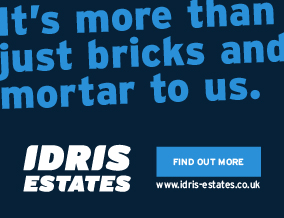
Tirionfa, Rhuddlan, LL18
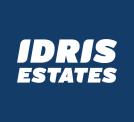
- PROPERTY TYPE
Detached
- BEDROOMS
4
- BATHROOMS
3
- SIZE
22,970 sq ft
2,134 sq m
- TENUREDescribes how you own a property. There are different types of tenure - freehold, leasehold, and commonhold.Read more about tenure in our glossary page.
Freehold
Description
The Tour
You really need to see this property in person to truly appreciate everything it offers. As soon as you walk in, you’re greeted by a spacious hallway that sets the tone for the rest of the home. To your right, there’s a lovely dining room, and to your left, a versatile study that could easily be transformed into whatever space you need—whether that’s a home office, play room or snug.
At the back of the house is the main reception room, which is bathed in natural light from a large window. The stunning marble fireplace is the centrepiece of the room, giving it both warmth and a touch of elegance.
Now, the heart of the home is the expansive kitchen and dining area. It’s the perfect space for both family time and entertaining. The kitchen combines modern practicality with traditional charm, featuring a Rangemaster double oven and beautiful granite countertops. Across from the kitchen is a generous dining area, which opens up through double doors to an outdoor seating area. It’s a great spot for entertaining guests or enjoying meals outside on a sunny day. The ground floor also has all the practical elements you could need—there’s a downstairs WC, handy storage cupboards, a pantry, and a utility room to take care of all your laundry needs.
Upstairs, you’ll find a gallery landing that connects four spacious double bedrooms and a family bathroom. The principal bedroom has its own private en-suite, and the second bedroom also benefits from an en-suite. The other two bedrooms share access to the family bathroom, making it perfect for families or guests. It’s a really fantastic home that balances space, style, and practicality—you’ve got to see it for yourself!
The Exterior
Tucked away on a peaceful cul-de-sac, this property is accessed via a private road shared by just five other homes, so you’ll enjoy plenty of privacy and tranquility. The large driveway, secured by retractable bollards, offers loads of parking space for all your cars, plus there’s direct access to a spacious double garage. Out back, you’ve got an amazing garden that stretches the full width of the property, complete with patio areas perfect for outdoor dining, entertaining, or just relaxing in the sun. Whether you’re hosting a BBQ with friends or enjoying a quiet evening under the stars, this garden has all the space you need to create your own outdoor oasis.
EPC Rating: C
Study
4m x 3m
Lounge
6m x 3.8m
Dining Room
4.2m x 3.4m
Breakfast Kitchen
5.26m x 5.16m
Utility Room
2.92m x 2.3m
Principal Bedroom
5.15m x 4m
En-Suite
3.45m x 2m
Bedroom Two
3.4m x 3.2m
Bedroom Three
3.5m x 3m
Bedroom Three
3.5m x 3m
Bedroom Four
3.45m x 3m
Family Bathroom
2.5m x 2.3m
Garage
5.6m x 5.5m
Parking - Garage
Parking - Driveway
- COUNCIL TAXA payment made to your local authority in order to pay for local services like schools, libraries, and refuse collection. The amount you pay depends on the value of the property.Read more about council Tax in our glossary page.
- Band: G
- PARKINGDetails of how and where vehicles can be parked, and any associated costs.Read more about parking in our glossary page.
- Garage,Driveway
- GARDENA property has access to an outdoor space, which could be private or shared.
- Private garden
- ACCESSIBILITYHow a property has been adapted to meet the needs of vulnerable or disabled individuals.Read more about accessibility in our glossary page.
- Ask agent
Energy performance certificate - ask agent
Tirionfa, Rhuddlan, LL18
Add an important place to see how long it'd take to get there from our property listings.
__mins driving to your place

Your mortgage
Notes
Staying secure when looking for property
Ensure you're up to date with our latest advice on how to avoid fraud or scams when looking for property online.
Visit our security centre to find out moreDisclaimer - Property reference bc98a217-1775-46e0-a2d0-4098c79ddeac. The information displayed about this property comprises a property advertisement. Rightmove.co.uk makes no warranty as to the accuracy or completeness of the advertisement or any linked or associated information, and Rightmove has no control over the content. This property advertisement does not constitute property particulars. The information is provided and maintained by Idris Estates, North Wales. Please contact the selling agent or developer directly to obtain any information which may be available under the terms of The Energy Performance of Buildings (Certificates and Inspections) (England and Wales) Regulations 2007 or the Home Report if in relation to a residential property in Scotland.
*This is the average speed from the provider with the fastest broadband package available at this postcode. The average speed displayed is based on the download speeds of at least 50% of customers at peak time (8pm to 10pm). Fibre/cable services at the postcode are subject to availability and may differ between properties within a postcode. Speeds can be affected by a range of technical and environmental factors. The speed at the property may be lower than that listed above. You can check the estimated speed and confirm availability to a property prior to purchasing on the broadband provider's website. Providers may increase charges. The information is provided and maintained by Decision Technologies Limited. **This is indicative only and based on a 2-person household with multiple devices and simultaneous usage. Broadband performance is affected by multiple factors including number of occupants and devices, simultaneous usage, router range etc. For more information speak to your broadband provider.
Map data ©OpenStreetMap contributors.
