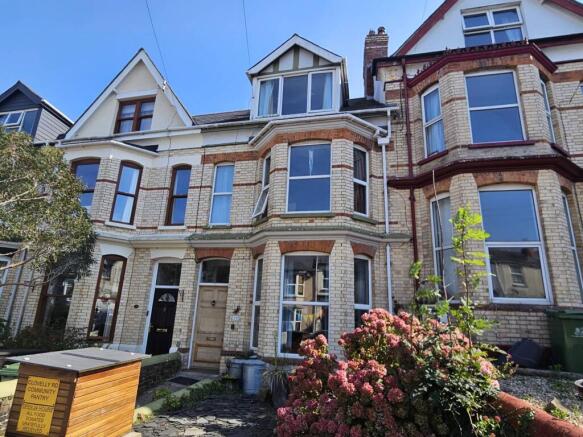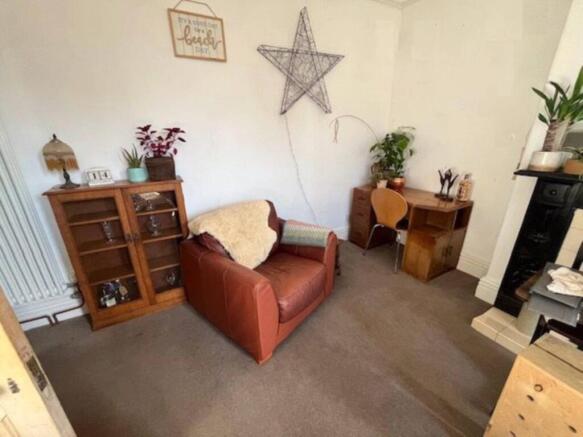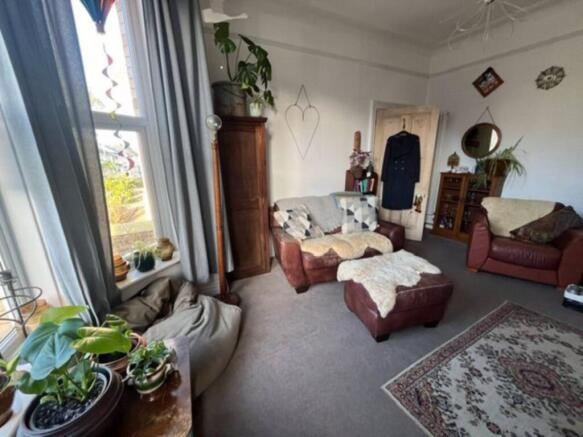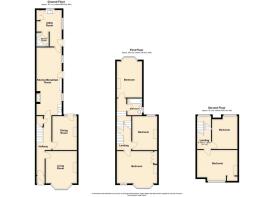Clovelly Road, Bideford
- PROPERTY TYPE
Office
- BEDROOMS
5
- BATHROOMS
2
- SIZE
Ask agent
Description
Entrance Porch
Diamond mosaic tiled flooring, half square paned door to:
Bedroom Five - 10'6" (3.2m) x 14'9" (4.49m) : 155 sqft (14.37 sqm)
UPVC double glazed window, radiator, cast iron fireplace
Reception Hall
Understairs cupboard, diamond mosaic tiled floor.
Bedroom One - 10'5" (3.17m) x 18'5" (5.61m) : 191 sqft (17.78 sqm)
Cast iron fireplace, radiator, UPVC double glazed window, loft access.
Lounge - 12'8" (3.86m) x 14'0" (4.26m) : 177 sqft (16.44 sqm)
Marble fireplace, with tiled insert, UPVC double glazed bay window, original cornice and coving and ceiling rose, radiator
First Floor Landing
Radiator
Dining Room - 10'5" (3.17m) x 14'7" (4.44m) : 151 sqft (14.07 sqm)
Light oak flooring, marble fireplace with woodburner, UPVC double glazed french door off, original coving and cornice, radiator.
Bedroom Two - 13'10" (4.21m) x 16'10" (5.13m) : 232 sqft (21.60 sqm)
Cast iron fireplace, UPVC double glazed bay window, radiator
Family Bathroom - 5'10" (1.78m) x 7'2" (2.18m) : 42 sqft (3.88 sqm)
Fitted with a suite comprising modern panelled bath, wash hand basin, low level WC, heated towel rail, UPVC double glazed window.
Kitchen - 11'10" (3.6m) x 28'7" (8.71m) : 338 sqft (31.36 sqm)
Impressive Stone fireplace with light Blue Gas fired Aga, range of fitted shelving with tiled splash backing, tiled floor, UPVC double glazed window, spotlights, half glazed UPVC double glazed door off to rear, 2 radiators, deep glazed sink with worktops to either side, spotlights
Bedroom Three - 10'6" (3.2m) x 14'1" (4.29m) : 148 sqft (13.73 sqm)
Cast iron fireplace, UPVC double glazed window, radiator
Utility room - 11'0" (3.35m) x 15'5" (4.7m) : 169 sqft (15.74 sqm)
Tiled floor, 2 bowl sink, with worktops, plumbing for washing machine, double aspect UPVC double glazed windows, boiler cupboard with gas fired boiler feeding hot water and central heating, half glazed UPVC door off
Bedroom Four - 14'4" (4.37m) x 15'8" (4.77m) : 224 sqft (20.84 sqm)
Cast iron fireplace, UPVC double glazed window, radiator
Shower Room - 4'10" (1.47m) x 5'9" (1.75m) : 28 sqft (2.57 sqm)
Fitted with suite comprising Corner shower, wash hand basin, and low level WC, heated towel rail, spotlights
Half Landing
Outside
To the front there is a slate chipping front garden with pathway to the front door At the rear is a further chipping garden, with flower beds, patio. Detached Garage 19`1 x 17`2 power and light connected, sliding door off to the rear, staircase to decking area with loft Room 15`6 x 13`2 UPVC double glazed door and window partly completed shower room.
Second Floor Landing
Loft access, smoke alarm
Notice
Please note we have not tested any apparatus, fixtures, fittings, or services. Interested parties must undertake their own investigation into the working order of these items. All measurements are approximate and photographs provided for guidance only.
Brochures
Brochure 1Web DetailsClovelly Road, Bideford
NEAREST STATIONS
Distances are straight line measurements from the centre of the postcode- Barnstaple Station7.7 miles
Notes
Disclaimer - Property reference 1922_BLKP. The information displayed about this property comprises a property advertisement. Rightmove.co.uk makes no warranty as to the accuracy or completeness of the advertisement or any linked or associated information, and Rightmove has no control over the content. This property advertisement does not constitute property particulars. The information is provided and maintained by BLaK Property, Bideford. Please contact the selling agent or developer directly to obtain any information which may be available under the terms of The Energy Performance of Buildings (Certificates and Inspections) (England and Wales) Regulations 2007 or the Home Report if in relation to a residential property in Scotland.
Map data ©OpenStreetMap contributors.





