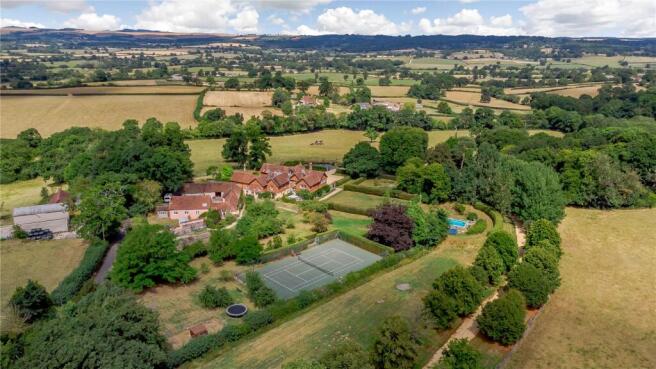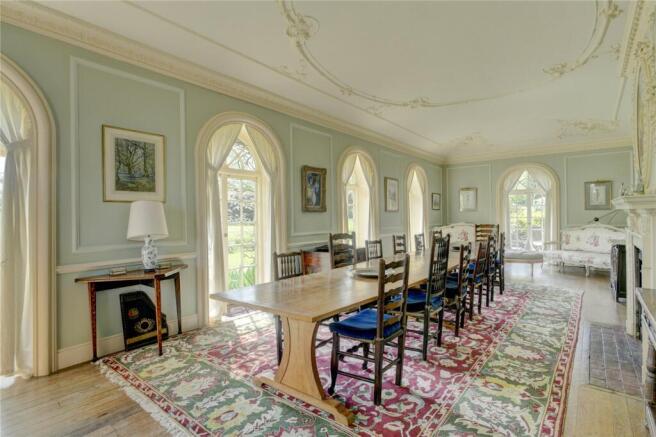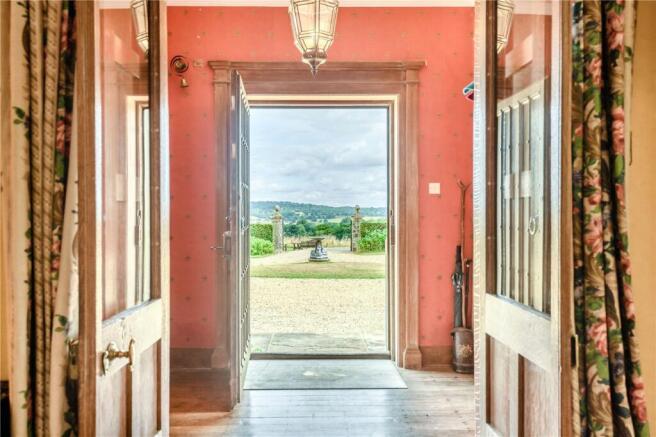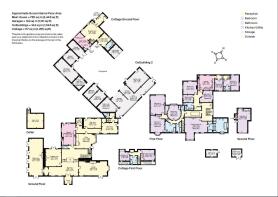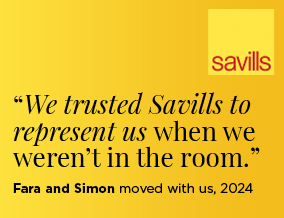
Sedgehill, Shaftesbury, Wiltshire, SP7

- PROPERTY TYPE
Detached
- BEDROOMS
8
- BATHROOMS
5
- SIZE
8,448-12,370 sq ft
785-1,149 sq m
- TENUREDescribes how you own a property. There are different types of tenure - freehold, leasehold, and commonhold.Read more about tenure in our glossary page.
Freehold
Key features
- Unlisted eight bedroom period manor house of 8,448 sq ft.
- Integral two bedroom staff flat.
- Cobbled stable yard of traditional outbuildings.
- Stable Cottage - three bedroom cottage and garden.
- Swimming Pool and Tennis Court.
- 42.3 acres of land including a bluebell wood, in a ring fence.
- EPC Rating = F
Description
Description
Sedgehill Manor is substantial country house which has been home to the present owners since 1979. Although unlisted, the property has a lovely provenance and extends to over 8,400 square feet in the main house, with a wealth of period features, sash and leaded windows and an enviable elevated position within extensive landscaped grounds.
An imposing oaken door beneath a carved motto leads into the welcoming reception hall, with its striking central fireplace and its fine surround. The sitting room has a carved oak fireplace and doors onto the sunny south-facing terrace. The drawing room has a large leaded bay window which catches the sunset over the western hills. The dining room extends to over 40’, with six sets of arched double doors streaming warm natural light into the space, offers access to the croquet lawn and garden. It was formerly the family sitting room but would suit any number of uses. The family room/study has a door to the evening terrace, and cupboards for the TV, computer and filing.
The kitchen, with a cobalt AGA cooker has ample space for family dining and leads to the terrace. Beyond is a walk-in larder. There is also a playroom (with door out to the garden) and a boot room with adjoining WC by the back door.
At the heart of the house, the wide oak staircase is a notable feature of the property. From the landing, three doors lead to the principal suite, the guest wing, and the family wing, each of which can be shut off when not in use; it really is a very versatile layout.
The principal suite has a working fireplace and five windows looking over the pastures of the Vale to the Wessex Heights. The en-suite bathroom has large hanging and clothes cupboards; bath and basins are positioned to allow enjoyment of the extensive views.
The guest wing has three large and light bedrooms, two bathrooms and a loo. One of these is circular with a magnificent domed ceiling of intricate plasterwork. This was designed in the 1890s by Lady Agnes Grove as her morning room. Thomas Hardy is recorded as calling her his ‘good little pupil’, and here she would write her books and discuss improvements with him. Stairs from the curved passage lead up to the attic rooms.
The family wing has three bedrooms which share a bathroom. Beyond this is the first floor laundry room with large fitted cupboards. Finally a back staircase leads up from the boot room to the flat, with two rooms and bathroom.
Please see floor plans for the layout and dimensions.
GARDEN AND GROUNDS
In total, Lot 1 extends to 42.3 acres, within a ring fence. The approach to the Manor is delightful via a curving tree-lined driveway, with pastoral views, leading to the wrought-iron pillared gates, the gravelled square and the handsome frontage. The large garden encircles the house, with fabulous far-reaching views.
There are two terraces, a breakfast garden, a herb garden overlooked by a giant tree house and a croquet lawn leading to the sunken swimming pool sheltered by rose covered banks. There is an orchard, a tranquil pond, tennis court, greenhouses and a large vegetable garden.
The land includes a pony paddock with access from the drive, and Hayes Copse, an ancient woodland of oak and ash with hazel underwood. It provides the firewood for the house, and its oaks provided the pool diving board and tables about the garden. In the spring it is a thick carpet of Bluebells, white wood anemones, star of Bethlehem and early purple orchids.
The land beyond the gardens and amenity land around the house comprises a mix of pasture land (about 24.3 acres) and woodland (about 2.1 acres).
OUTBUILDINGS
Stable Cottage - The two-storey stable cottage can be entered from the courtyard of outbuildings via the back gate. It comprises a boot room with doors opening onto a characterful sitting room with a corner feature fireplace and stairs to the first floor. A kitchen/dining room sits adjacent, offering plenty of space for formal dining. There is a ground floor bedroom and bathroom. Upstairs, are two further bedrooms and a bathroom. The cottage has its own, entirely private, garden.
Outbuildings - The pretty cobbled stable yard has three stables, a games room, workshop, three garages, a store room and a garden shed. There is a long wooden workshop and a boiler room.
LOT 2 (Available by separate negotiation)
Lot 2 is formed of 13.4 acres as a mix of further woodland and pasture land with good road access.
Location
Sedgehill Manor is in a picturesque quiet setting about two miles from the villages of Semley and Motcombe, which provide a delicatessen, village shop, public house, post office and church. This area is particularly sought after and lies just to the west of Cranborne Chase Area of Outstanding Natural Beauty. Whilst being very rural, it also has good transport links.
Semley has a pub, The Bennett Arms, a village hall and the very popular Semley Village Stores for all day-to-day needs, with the locally renowned Compton McRrae shop and café nearby.
The market town of Shaftesbury has a weekly produce market whilst the popular town of Tisbury is approximately 6.7 miles away. Tisbury has a range of boutique shops and amenities, including Messums art gallery, a leisure centre and swimming pool, primary school, cafés, independent shops and a supermarket. Gillingham also offers a wide range of shopping including a Waitrose, together with recreational and leisure facilities and a mainline station with regular services to London Waterloo. Regular trains from Tisbury to London Waterloo have a journey time of approximately 1 hour 50 minutes. Westbury Station (19 miles) offers direct mainline trains to London Paddington from 1 hour 33 minutes.
The beautiful Cathedral city of Salisbury, approximately 20 miles to the east, offers a wide selection of shops, restaurants, arts and recreational facilities. Trains from Salisbury to London Waterloo have a journey time of approximately 1 hour 30 minutes.
Racing is available at Salisbury Racecourse and Wincanton and golf at Rushmore Park, South Wilts Golf Club and High Post. This area is renowned for its fishing on the River Avon, River Nadder and outlying chalk streams.
The A303 provides access to the south west and London, via the M3.
The area is renowned for its excellent selection of private schools, including Port Regis, Sandroyd, Clayesmore, Bryanston, Hanford, Hazelgrove, Sherborne, Bruton, Millfield, Salisbury Cathedral School, Chafyn Grove and Godolphin. There is a superb choice of state education as well, including the local Semley Church of England Primary School and Wardour Primary School, as well as Bishop Wordsworths and South Wilts Grammar Schools in Salisbury.
Square Footage: 8,448 sq ft
Acreage: 42.3 Acres
Directions
DIRECTIONS : Postcode: SP7 9HQ
What3words: ///asked.closed.surveyors (to the head of the drive to the house)
Additional Info
SERVICES : Mains electricity and water. Private drainage (2x septic tanks): We understand that the private drainage at this property may not comply with the relevant regulations. A quote has been obtained to upgrade this. Oil-fired central heating. Electric night storage heating in Cottage. Wessex Internet broadband.
LOCAL AUTHORITY : Wiltshire Council. Sedgehill Manor Council Tax Band H. Stable Cottage Council Tax Band A.
FIXTURES & FITTINGS : All fitted carpets are included. All curtains, blinds, light fittings, garden ornaments and equipment are specifically excluded from the sale, however some items may be available by separate negotiation.
WAYLEAVES & EASEMENTS : The property is sold subject to any wayleaves or easements, whether mentioned in these particulars or not.
VIEWING : Strictly by appointment with the agents Savills
Brochures
Web Details- COUNCIL TAXA payment made to your local authority in order to pay for local services like schools, libraries, and refuse collection. The amount you pay depends on the value of the property.Read more about council Tax in our glossary page.
- Band: H
- PARKINGDetails of how and where vehicles can be parked, and any associated costs.Read more about parking in our glossary page.
- Yes
- GARDENA property has access to an outdoor space, which could be private or shared.
- Yes
- ACCESSIBILITYHow a property has been adapted to meet the needs of vulnerable or disabled individuals.Read more about accessibility in our glossary page.
- No wheelchair access
Sedgehill, Shaftesbury, Wiltshire, SP7
Add an important place to see how long it'd take to get there from our property listings.
__mins driving to your place
Get an instant, personalised result:
- Show sellers you’re serious
- Secure viewings faster with agents
- No impact on your credit score
Your mortgage
Notes
Staying secure when looking for property
Ensure you're up to date with our latest advice on how to avoid fraud or scams when looking for property online.
Visit our security centre to find out moreDisclaimer - Property reference SAS220085. The information displayed about this property comprises a property advertisement. Rightmove.co.uk makes no warranty as to the accuracy or completeness of the advertisement or any linked or associated information, and Rightmove has no control over the content. This property advertisement does not constitute property particulars. The information is provided and maintained by Savills, Residential & Country Agency. Please contact the selling agent or developer directly to obtain any information which may be available under the terms of The Energy Performance of Buildings (Certificates and Inspections) (England and Wales) Regulations 2007 or the Home Report if in relation to a residential property in Scotland.
*This is the average speed from the provider with the fastest broadband package available at this postcode. The average speed displayed is based on the download speeds of at least 50% of customers at peak time (8pm to 10pm). Fibre/cable services at the postcode are subject to availability and may differ between properties within a postcode. Speeds can be affected by a range of technical and environmental factors. The speed at the property may be lower than that listed above. You can check the estimated speed and confirm availability to a property prior to purchasing on the broadband provider's website. Providers may increase charges. The information is provided and maintained by Decision Technologies Limited. **This is indicative only and based on a 2-person household with multiple devices and simultaneous usage. Broadband performance is affected by multiple factors including number of occupants and devices, simultaneous usage, router range etc. For more information speak to your broadband provider.
Map data ©OpenStreetMap contributors.
