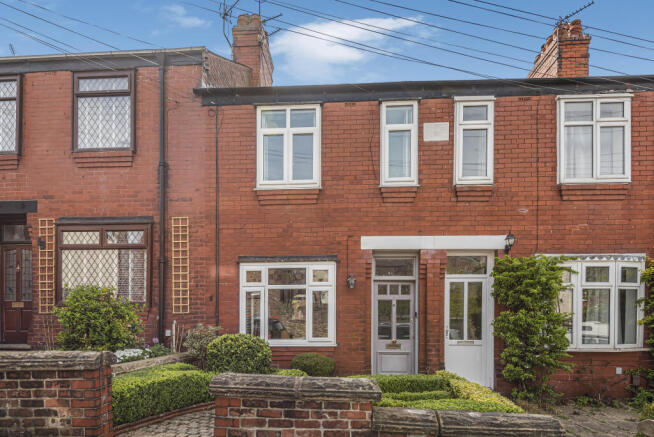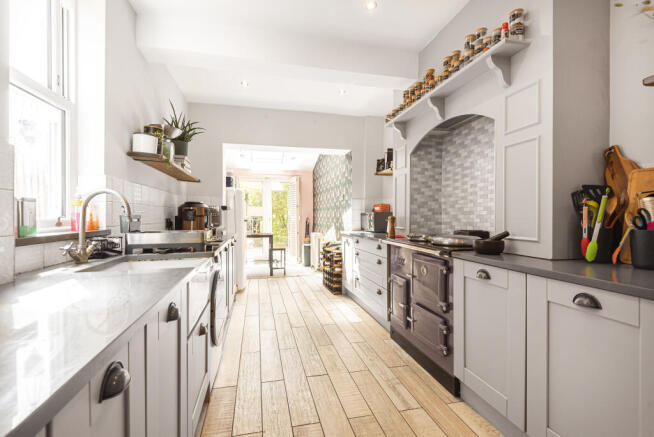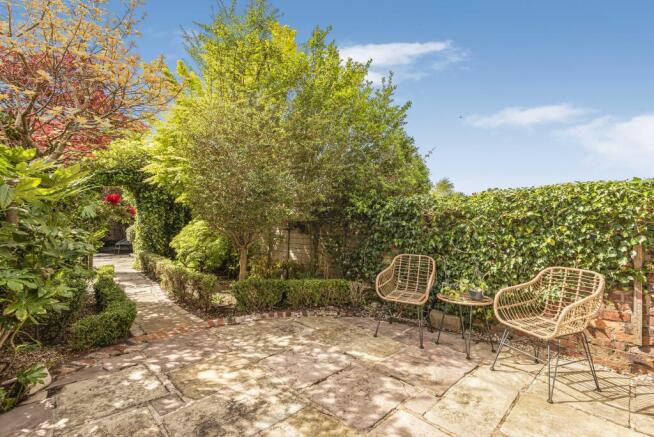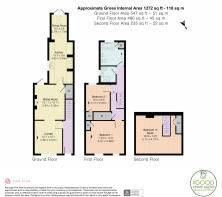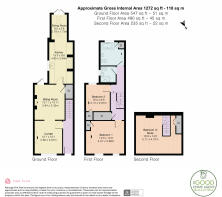
Dale Street, Macclesfield, SK10

- PROPERTY TYPE
Terraced
- BEDROOMS
2
- BATHROOMS
2
- SIZE
Ask agent
- TENUREDescribes how you own a property. There are different types of tenure - freehold, leasehold, and commonhold.Read more about tenure in our glossary page.
Freehold
Key features
- A stunning Edwardian-era Freehold home
- Immense character & immaculate presentation
- Quiet location within a few minutes walk of the town centre
- Extended & beutiful south-facing garden
- 2 bedrooms, 2 baths & an attic conversion office
- Plantation shutters, woodburner, farmhouse kitchen
- Classic period & eclectic contemporary style
- Stones throw to Victoria Park & canal walks
- Viewing essential - ideal 1st home or upsize/downsize
- Totally individual & ready to move straight in
Description
A simply stunning Victorian/Edwardian-era home that not only retains huge character and original features but also mixes this classic period architecture with ultra-contemporary flair to deliver an eclectic mix of truly opulent style - a truly stunning home.
Dale Street is a quiet location, tucked away just behind Buxton Road and within a stones throw of Victoria Park and the town centre. This east side of the town has become hugely popular over the past few years and a favoured location with those looking to be within easy walking distance of the town centre but also on the fringe of the Peak hills and canal. The demographical change in population of this particular area is evident by the recent establishment of trendy artisan enterprises that have sprung up in the small parade of shops by the canal - Yas Bean, Tommy's Bar & Pizza, Nomad and Early Bird Bakes, all have a loyal following and have proved highly popular with residents and visitors alike.
The area has a great diversity of architecture and style and for lovers of the outdoors, this is really the place to be. Macclesfield canal and its winding towpaths provide an almost immediate and magical escape from the daily grind. Peaceful walks can take you as far as you fancy - to the north; the villages of Kerridge, Bollington and Adlington can be reached in no time, whilst further afield, Marple lies around 11 miles distant. Walk one way by canal and return via the 11 mile former railway line, The Middlewood Way which runs alongside the canal. To the south; Sutton, Langley; Bosley and then further distant, Congleton and Scholars Green, are all walkable. The Peak District National Park can also be accessed directly from this side of the tow
Number 44 Dale Street's accommodation can only be described as deceptive. The kerb appeal could hardly be improved, featuring a pretty garden frontage and a façade that retains stained glass features, plantation shutters, and a classic period front door with antique brass door furniture - a perfect first impression and a strong hint as to what will likely lie within..
The accommodation features two good sized bedrooms, as well as the addition of a converted attic room which is currently utilised as an occassional home office working space. On crossing the threshold, a stunning reception hallway features high ceilings, deep skirting boards, decorative dado rails, classic Minton-style floor tiling, as well as an incredible ornately-cast iron radiator. An original antique pine door opens to the stunning stained glass bay-fronted living room, complete with original chimney breast and open-grate fireplace. The open-plan living room flows through to the adjoining dining room which is currently utilised as one huge living space. This space also retains the chimney breast, however, now incorporates a fabulous cast iron woodburner - perfect for cosy winter days and evenings. To the far rear, the extended dining kitchen is delightful. Fitted with a comprehensive range of classic dove grey farmhouse cabinets, the kitchen also benefits a full range of integrated appliances, to include a magnificent Aga-style range cooker. To the far rear of the kitchen, an extended dining area enjoys Velux skylight windows and French doors that open to the beautiful south-facing rear garden.
Moving to the first floor; a gallery landing provides access to a full-width master double bedroom and a slightly smaller second bedroom with the added benefit of a deep walk-in wardrobe and store. The luxury period-style main bathroom features a high chain-flush cistern WC, four-claw roll top freestanding bath, and even retains the original chimney breast and cast iron fireplace to fabulous period effect. Neighbouring the bathroom, a contrasting contemporary-style shower room and WC offers the privileged choice of bath or shower!
From the landing, a door opens to reveal a staircase that rises to the converted attic space, which as previously mentioned, is currently utilised as a home office by the owners.
Accessed from the dining room, kitchen and also via a rear garden gate, the rear garden is simply delightful. The garden is mature and fully landscaped; stocked with a variety of plants, bushes, shrubs and young trees. The borders are fully enclosed, making this a perfect environment for children or pets to play and explore. The garden is south-facing and as such, perfect for sun worshippers.
This fabulous home really does offer so much and will prove ideal for a couple, or those with a small family. The character and charm here really must be viewed to be fully appreciated - just bring your belongings and move straight in!
Viewing appointments are welcomed by the sole selling estate agent Simeon Rains in association with The Good Estate Agent Macclesfield - our offices are located directly opposite the railway station at 52 Waters Green, SK11 6JT.
Reception Hallway:
A delightful reception hallway with period character and features. Original front door with semi-opaque Pilkington glazed panels, original arched glazed panels above, feature Minton-style tiled flooring, magnificent ornate cast iron radiator, high corniced ceiling with original feature ornate plaster corbel mouldings, deep skirting boards, wall mounted central heating thermostat, Google NEST App heating control, staircase to first floor, original stripped door to:
Dining Room: 11'7" x 9'4" [into recess] (3.53m x 2.84m)
uPVC double glazed window to frontal aspect incorporating original stained & leaded light panels above and featuring bespoke, period style plantation shutters, chimney breast with a light sandstone feature fireplace surround & incorporating an open grate fire, built-in recessed cupboard (housing gas & electric meters) with display shelving over, high corniced ceiling, original picture rails, solid oak flooring, double radiator, archway through to:
Living Room 12'6" x 10'8" (3.81m x 3.25m)
uPVC Double glazed French doors with bespoke period plantation shutters & leading to the side & rear garden. Fireplace with open recess, stone flagged hearth and installed with a feature wood/solid fuel burner with solid wood mantle over, ornate cast iron 'period' style radiator, 2 wall light points, deep skirting boards, original coving & picture rails, understairs storage cupboard with original stripped door.
Extended Breakfast Kitchen: 24'5" x 8'5" [Narr to 7'1''] (7.44m x 2.57m max)
An extended & recently fully renovated kitchen & dining/breakfast area, fitted with a comprehensive range of bespoke solid wood base units comprising of cupboards & drawers with period style handles & presented in a stunning Farrow & Ball hand crafted finish.
Ample solid grey quartz work surfaces incorporating carved drainer and Belfast style sink unit with monobloc 'swan necked' mixer tap & tiled splashbacks with uPVC sash style window providing natural light from the side aspect. A Feature gas 'Aga style' range oven is set within the chimney recess & provides a central feature.
Integrated washing machine, dishwasher & freezer, fitted range of period display & storage shelving, ceiling recessed spotlighting, porcelain 'driftwood' style tiled flooring, opening into a dining/breakfast & seating area with uPVC double glazed doors & period wood shutters, overlooking and opening to the rear garden.
Extended breakfast/dining area: with high sloping ceiling incorporating two, double glazed roof lights, providing a good degree of natural light. recessed ceiling spotlighting, solid wood flooring, cast iron period style radiator.
First Floor Landing:
A super gallery landing with original banister & stripped handrail, access to roof space with the benefit of a pull down ladder. Staircase to second floor.
Master Bedroom: 14'4" x 12'5" [Narr to 11'9''] (4.37m x 3.78m)
A good sized Master Bedroom which benefits from character.
Two uPVC double glazed windows to frontal aspect featuring bespoke wooden shutters, feature original cast iron fireplace surround with tiled hearth, recessed wardrobe with original stripped door & featuring cupboard above, solid oak flooring, double radiator.
Bedroom Two: 10'2" x 8'7" [Narr to 7'5''] (3.10m x 2.62m)
uPVC double glazed window to rear aspect, feature decorative (not open) cast iron fireplace surround, deep walk-in wardrobe/storage, recessed ceiling spotlighting, solid oak flooring, double radiator, original door.
Bathroom: A stunning & fully refurbished bathroom with immense period character & featuring a free standing four claw bath with mixer tap incorporating telephone style mixer shower, fabulous high flush cistern WC with chain pull & wash basin set in period vanity unit with marble top & cupboard storage below.
The floor is laid with tiling in keeping with the period theme & the skirting is of deep height. A cast iron fireplace surround (not open) adds to the overall appeal, as does the addition of a cast iron period reproduction radiator. A recessed cupboard provides space for a combination boiler that serves the hot water & central heating supply.
Lighting is ample & is provided by ceiling mounted recessed spotlighting, whilst a uPVC double glazed window with feature wood shutter provides a good degree of natural light. An original door with stained leaded glass panel above completes this super room.
Wet Room: A contemporary style wet room is adopted for this very useful addition to the family accommodation. Fitted with a walk-in oversized shower with a full height glazed screen & a monsoon rainfall shower & separate handheld attachment finished in silk black, square inset wash basin set in a vanity cupboard base cabinet with a silk black finished mixer tap, push button flush WC, walls & flooring finished in a complementary style, silk black tubular central heating radiator/heated towel rail, recessed LED spotlighting, extractor fan. To the side elevation a reproduction uPVC sash style window provides a good degree of natural light, original door.
Second Floor - Attic Room: 13'5" x 12'5" [Maximum] (4.09m x 3.78m)
An attic conversion & currently used as a home office, with the added benefit of a good degree of natural light provided by the addition of a roof window light (with fitted blind) - views over the neighbouring rooftops. Recessed built-in storage cupboard, single radiator, display recesses, banister & handrail around staircase to first floor.
Outside:
To the rear externally, there is a private long garden which is fully enclosed by both natural hedging as well as sectional timber fencing. The entire area has been well planned & designed with low maintenance a consideration & yet a design that creates defined areas as it unfolds.
Access to the rear garden is provided via the rear reception room as well as double doors from the dining/breakfast area of the kitchen (which also overlook the garden).
To the side of the property the area is flagged and provides access from the main reception rooms to the rear garden, which is partly flagged in original York stone to provide a patio/courtyard, pathway & designated hardstanding area.
A number of deep stocked borders feature an abundance of easy maintenance plants, bushes and dwarf trees.
The entire garden areas are immaculately presented and really do offer the best possible design for the busy homeowner and yet still provide the opportunity for those keen to get out in the garden whenever possible.
Patio areas feature to both the immediate rear as well as the far rear offering the benefit of sun or shade.
Hardstanding is provided for the erection of a garden shed or greenhouse if required. Rear access from the garden to a communal alleyway is provided by means of a secure timber gate.
Tenure: Freehold - Council Tax Band: C - EPC Assessment: TBC
*Buyers Note: These particulars do not constitute or form part of an offer or contract nor may they be regarded as representations. All dimensions are approximate for guidance only, their accuracy cannot be confirmed. Reference to appliances and/or services does not imply that they are necessarily in working order or fit for purpose or included in the Sale. Buyers are advised to obtain verification from their solicitors as to the tenure of the property, as well as fixtures and fittings and where the property has been extended/converted as to planning approval and building regulations. All interested parties must themselves verify their accuracy.
Council Tax Band
The council tax band for this property is C.
Brochures
Brochure 1- COUNCIL TAXA payment made to your local authority in order to pay for local services like schools, libraries, and refuse collection. The amount you pay depends on the value of the property.Read more about council Tax in our glossary page.
- Ask agent
- PARKINGDetails of how and where vehicles can be parked, and any associated costs.Read more about parking in our glossary page.
- Ask agent
- GARDENA property has access to an outdoor space, which could be private or shared.
- Yes
- ACCESSIBILITYHow a property has been adapted to meet the needs of vulnerable or disabled individuals.Read more about accessibility in our glossary page.
- Ask agent
Energy performance certificate - ask agent
Dale Street, Macclesfield, SK10
Add an important place to see how long it'd take to get there from our property listings.
__mins driving to your place
Your mortgage
Notes
Staying secure when looking for property
Ensure you're up to date with our latest advice on how to avoid fraud or scams when looking for property online.
Visit our security centre to find out moreDisclaimer - Property reference 22522. The information displayed about this property comprises a property advertisement. Rightmove.co.uk makes no warranty as to the accuracy or completeness of the advertisement or any linked or associated information, and Rightmove has no control over the content. This property advertisement does not constitute property particulars. The information is provided and maintained by The Good Estate Agent, National. Please contact the selling agent or developer directly to obtain any information which may be available under the terms of The Energy Performance of Buildings (Certificates and Inspections) (England and Wales) Regulations 2007 or the Home Report if in relation to a residential property in Scotland.
*This is the average speed from the provider with the fastest broadband package available at this postcode. The average speed displayed is based on the download speeds of at least 50% of customers at peak time (8pm to 10pm). Fibre/cable services at the postcode are subject to availability and may differ between properties within a postcode. Speeds can be affected by a range of technical and environmental factors. The speed at the property may be lower than that listed above. You can check the estimated speed and confirm availability to a property prior to purchasing on the broadband provider's website. Providers may increase charges. The information is provided and maintained by Decision Technologies Limited. **This is indicative only and based on a 2-person household with multiple devices and simultaneous usage. Broadband performance is affected by multiple factors including number of occupants and devices, simultaneous usage, router range etc. For more information speak to your broadband provider.
Map data ©OpenStreetMap contributors.
