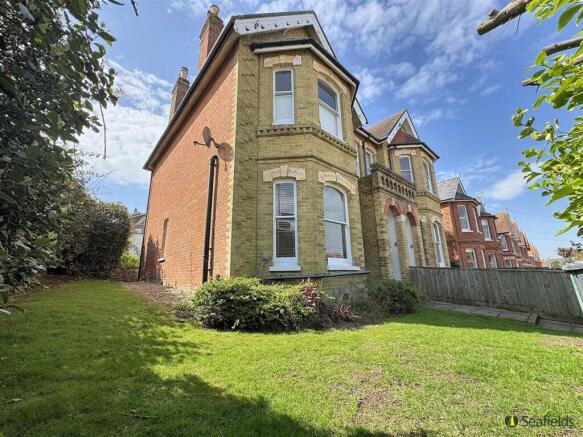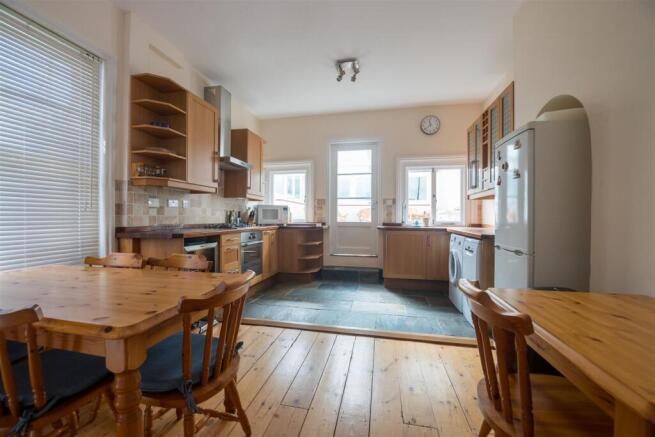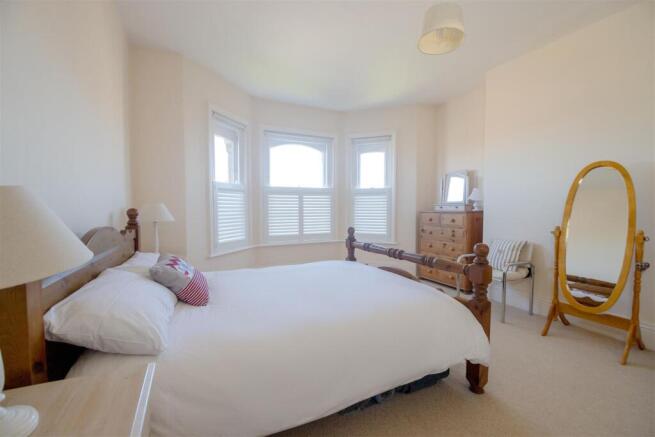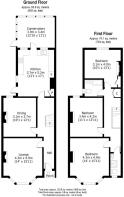Ryde Road, Seaview, PO34 5AB

Letting details
- Let available date:
- Now
- Deposit:
- £2,015A deposit provides security for a landlord against damage, or unpaid rent by a tenant.Read more about deposit in our glossary page.
- Min. Tenancy:
- Ask agent How long the landlord offers to let the property for.Read more about tenancy length in our glossary page.
- Let type:
- Long term
- Furnish type:
- Furnished or unfurnished, landlord is flexible
- Council Tax:
- Ask agent
- PROPERTY TYPE
Semi-Detached
- BEDROOMS
3
- BATHROOMS
2
- SIZE
1,852 sq ft
172 sq m
Key features
- Lovely Airy & Bright Semi-Detached House
- Splendid Sea Views * So Close to Beach
- 3 Bedrooms & 2 Bath/Shower Rooms
- Bespoke Kitchen * Dining Room
- Gas Central Heating * Double Glazing
- Original Features and Flooring
- Lawned Gardens & Driveway Parking
- Furnished or Unfurnished * EPC D
- Available Now as a Long Term Let
- Deposit £2160 * Council Tax Band: E
Description
Located in a most sought after area of Seaview, this large SEMI-DETACHED HOUSE offers a delightful blend of space, light and comfort. This period property offers many original features and comprises very well proportioned accommodation including lounge, separate reception room, a large kitchen/diner (including white goods) plus a well proportioned conservatory. The first floor leads to 3 DOUBLE BEDROOMS and 2 bath/shower rooms. There is a mature WRAP AROUND GARDEN - mainly laid to lawn - with further benefits including GAS CENTRAL HEATING, double glazing and off-street PARKING. Offering splendid SEA VIEWS from the first floor and situated just minutes from the highly popular beaches, Rose Corner is also conveniently close to the heart of the village with its community shop, amenities and eateries. A wonderful family home or a relaxing SEASIDE RETREAT which is available furnished or unfurnished. Pets Considered.
Available NOW as a long term let * Deposit £2160 * Council Tax Band: E * EPC Rating: D
Entrance: - Picket gate leading to a path up to the enclosed porch which leads to wooden front door with glass panel into:
Hallway: - Large hallway with varnished wooden floorboards. Radiator. Coat and shoe racks. 'Hive' controlled central heating. Carpeted stairs with wooden banisters leading to first floor.
Lounge: - 4.85m x 4.27m (15'11 x 14'00) - Attractive front room with bay window (and blinds) over looking front garden. Feature fireplace with mantle and mirror. Neutral carpets and walls. Radiator.
Dining Room: - 3.20m x 3.81m (10'06 x 12'06) - A dual aspect reception room. Windows (with blinds) over-looking the rear and side gardens. Varnished wooden floorboards. Feature fireplace. Radiator.
Kitchen/Breakfast Room: - 3.76m x 5.18m (12'04 x 17'00) - A superbly proportioned room with kitchen and dining areas. The dining area has varnished wooden floor boards with a step up to the kitchen area which has slate tiled flooring. The kitchen comprises range of wood fronted cupboard and drawer units (including glazed display cabinets) with dark timber worktops incorporating inset sink unit. Integrated electric oven and gas hob, microwave, washing machine and fridge freezer. Radiator. Side door plus windows to rear with door leading to the conservatory.
Conservatory: - 3.38m x 3.91m (11'1 x 12'10) - Good sized conservatory with perspex roof with white painted wooden beams. Double glazed windows. Slat tiled flooring. Radiator. Door leading to rear garden.
First Floor Landing: - Split level carpeted landing. Radiator. Large cupboard and mirror. Doors to:
Bedroom 1: - 4.85m x 4.27m (15'11 x 14'00) - Good sized double bedroom. Large bay window with blinds offer Solent views. Neutral decor and carpets. Radiator.
Bedroom 2: - 3.20m x 3.81m (10'06 x 12'06) - Carpeted double bedroom with feature fireplace and mantle mirror. Radiator. Window with blind over-looking rear garden.
Bedroom 3: - 4.24m x 3.51m (13'11 x 11'06) - Further carpeted double bedroom with window over-looking garden. Radiator.
Bathroom: - 2.21m x 1.83m (7'03 x 6'00) - White bathroom suite comprising bath with shower over; wash basin and w.c.. White tiled walls and grey/white mosaic tile effect vinyl to floor. Wall mirror and cabinet. Radiator. Window to side.
Shower Room: - 2.57m x 1.17m (8'05 x 3'10) - Suite comprising shower cubicle; white high gloss vanity unit incorporating wash basin, and w.c.
Garden: - There are private enclosed wrap around gardens. The southerly tiered rear garden is mainly laid to lawn with mature shrubs and trees to its perimeter. Timber side and rear gates - the latter giving access to driveway in front of the garage for parking.
Driveway: - Accessed via Steyne Road, driveway providing off-street parking.
Tenants Permitted Fees: - LETTING FEES in accordance with the Tenant Fees Act 2019 (inclusive of VAT)
As well as paying the rent, you may also be required to make the following permitted payments.
Before the tenancy starts (payable to Seafields Estates Limited 'The Agent'): Holding Deposit: Equivalent to 1 week's rent (Calculation: Rent x 12 divide by 52 rounded down to nearest £1)
Deposit: Equivalent to 5 weeks' rent (as above)
Any changes to the tenancy agreement at tenants request, to include adding pet: £50 per change; Key replacement if lost
Tenant's request for the early termination of the tenancy agreement: Should the tenant wish to leave their contract early, they shall be liable to the landlord´s costs in re-letting the property as well as all rent due under the tenancy until the start date of the replacement tenancy. During the tenancy (payable to the provider) if permitted and applicable: Utilities: gas, electricity, water; Communications: telephone and broadband; Installation of cable/satellite; Television licence; Council Tax
Disclaimer: - Whilst Seafields endeavour to provide very accurate information, we advise that the floor plan and measurements are approximate and not to scale, and the details of the property are not to be taken as statements of fact.
Brochures
Ryde Road, Seaview, PO34 5ABBrochure- COUNCIL TAXA payment made to your local authority in order to pay for local services like schools, libraries, and refuse collection. The amount you pay depends on the value of the property.Read more about council Tax in our glossary page.
- Ask agent
- PARKINGDetails of how and where vehicles can be parked, and any associated costs.Read more about parking in our glossary page.
- Yes
- GARDENA property has access to an outdoor space, which could be private or shared.
- Yes
- ACCESSIBILITYHow a property has been adapted to meet the needs of vulnerable or disabled individuals.Read more about accessibility in our glossary page.
- Ask agent
Ryde Road, Seaview, PO34 5AB
Add an important place to see how long it'd take to get there from our property listings.
__mins driving to your place
Notes
Staying secure when looking for property
Ensure you're up to date with our latest advice on how to avoid fraud or scams when looking for property online.
Visit our security centre to find out moreDisclaimer - Property reference 33812775. The information displayed about this property comprises a property advertisement. Rightmove.co.uk makes no warranty as to the accuracy or completeness of the advertisement or any linked or associated information, and Rightmove has no control over the content. This property advertisement does not constitute property particulars. The information is provided and maintained by Seafields Estates, Ryde. Please contact the selling agent or developer directly to obtain any information which may be available under the terms of The Energy Performance of Buildings (Certificates and Inspections) (England and Wales) Regulations 2007 or the Home Report if in relation to a residential property in Scotland.
*This is the average speed from the provider with the fastest broadband package available at this postcode. The average speed displayed is based on the download speeds of at least 50% of customers at peak time (8pm to 10pm). Fibre/cable services at the postcode are subject to availability and may differ between properties within a postcode. Speeds can be affected by a range of technical and environmental factors. The speed at the property may be lower than that listed above. You can check the estimated speed and confirm availability to a property prior to purchasing on the broadband provider's website. Providers may increase charges. The information is provided and maintained by Decision Technologies Limited. **This is indicative only and based on a 2-person household with multiple devices and simultaneous usage. Broadband performance is affected by multiple factors including number of occupants and devices, simultaneous usage, router range etc. For more information speak to your broadband provider.
Map data ©OpenStreetMap contributors.







