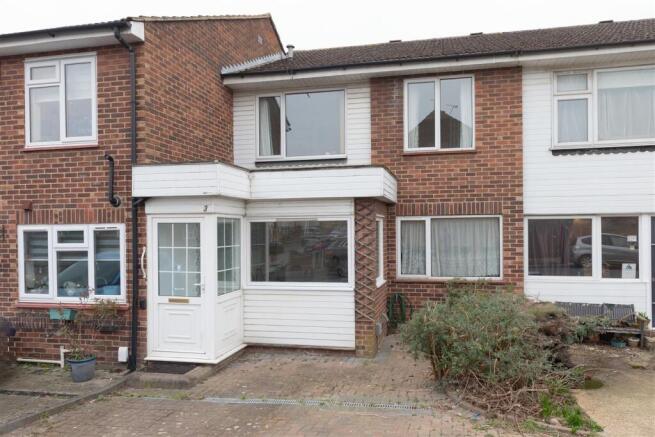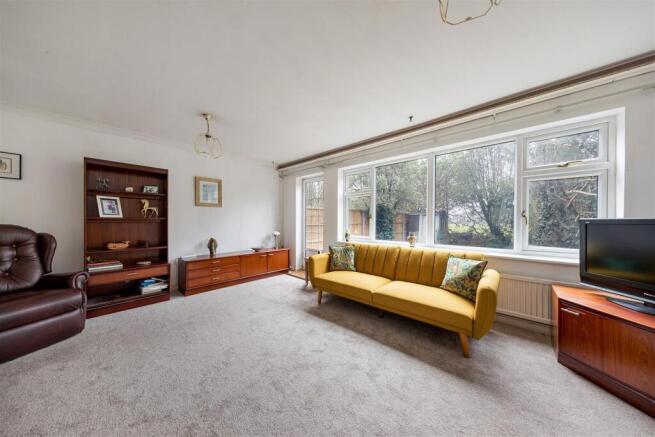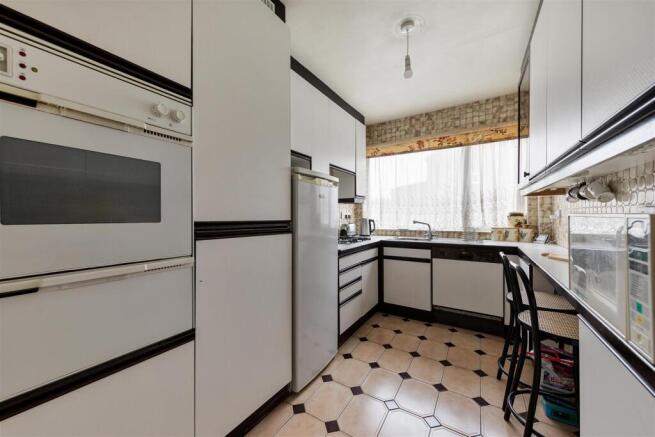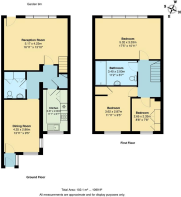
Harman Close, Highams Park

- PROPERTY TYPE
Terraced
- BEDROOMS
3
- BATHROOMS
1
- SIZE
1,099 sq ft
102 sq m
- TENUREDescribes how you own a property. There are different types of tenure - freehold, leasehold, and commonhold.Read more about tenure in our glossary page.
Freehold
Key features
- Three Bedroom House
- 1970's Mid Terrace
- Short Walk to Highams Park Station
- Circa 30 Foot South West Facing Garden
- Chain Free
- Private Driveway
- Moments from Epping Forest
- Approx. 1100 Square Foot
- Downstairs WC
- Quiet Residential Location
Description
IF YOU LIVED HERE...
Nestled in a peaceful cul-de-sac, this home enjoys an enviable position backing onto the expansive greenery of the Jubilee Sports Ground, extending your outdoor views and sense of space. Step inside, and you're immediately welcomed into the dining room—a bright, double-aspect space with an open archway leading to the rest of the home. To your left is a convenient downstairs WC, and to the right is the sleek galley kitchen. Featuring crisp white cabinetry with striking black trim, a rare integrated white oven ensures a cohesive design, while a handy breakfast bar keeps things casual and sociable.
At the rear, the generous 211 sq ft reception room is bathed in natural light all day, thanks to a wide stretch of windows and a glazed door that opens onto the garden beyond.
The 30-foot garden is freshly cleared and ready for the next owner’s vision. A handy shed at the far end sits among mature trees, while the well-kept recreation grounds behind enhance the sense of openness.
Upstairs, you’ll find three well-proportioned bedrooms. The largest, a spacious 177 sq ft, boasts a gorgeous green outlook through expansive windows, with built-in wardrobes spanning the width of the room and smart cabinetry around the bed for a wealth of storage. The second double bedroom offers 106 sq ft of space, while the third, is a well-designed single at 69 sq ft.
The family bathroom features a walk-in shower, a cabinet-mounted sink with a large mirror, and spotlighting to perfect your look. Thoughtfully designed with ample storage for towels and essentials, the soft downlighting creates a calming, spa-like feel.
With excellent renovation potential, this is your opportunity to craft a modern family haven in a sought-after location.
WHAT ELSE?
- Highams Park is a wonderful balance of expansive green space and local convenience with great transport links so it came as no surprise to residents when The Times recently named the area as one of "the best places to live.”
On the edge of Epping Forest, it provides plenty of opportunities for walks, cycling, and picnics in nature, while the scenic Highams Park Lake also adds to its charm.
- The area boasts a strong sense of community, with friendly local shops, cosy cafes, and a growing number of independent businesses as well as larger high street chains.
- Highams Park Station makes commuting easy, with regular trains taking you to Liverpool Street in under 25 minutes connecting to the Victoria Line at Walthamstow Central for easy access to other parts of London.
Reception Room - 5.17m x 4.23m (16'11" x 13'10" ) -
Dining Room - 4.25m x 2.86m (13'11" x 9'4" ) -
Kitchen - 3.37m x 2.00m (11'0" x 6'6" ) -
Bathroom -
Bedroom - 3.62m x 2.87m (11'10" x 9'4" ) -
Bedroom - 2.65m x 2.33m (8'8" x 7'7" ) -
Bedroom - 5.32m x 3.33m (17'5" x 10'11" ) -
Bathroom - 3.40m x 2.00m (11'1" x 6'6" ) -
Garden - 9m (29'6" ) -
A WORD FROM THE OWNER....
"3 Harman Close holds a very special place in my heart — it’s the home my parents brought me to as a newborn, and it has been our family home ever since it was built in the early 1970s. This is the very first time it has ever been offered for sale. I loved growing up in the Close. In the 1980s, the neighbourhood was full of friendly faces, with regular community barbecues and a true sense of togetherness. It was a safe, welcoming place for a kid to ride around on a BMX, and it remains one of the quietest and most family-friendly areas you’ll find. It’s just a five-minute walk to Highams Park Lake, and when I began working in London, commuting was easy, with only a 25-minute journey into the city. I have fond memories of looking out of the windows across the garden and open field beyond — and even today, you’ll often spot squirrels smuggling apples along the fence line or catch a cricket match being played on a sunny weekend. This home has given us many happy memories over the years, and I hope it brings the next family just as much joy."
Brochures
Harman Close, Highams Park Property Material InformationBrochure- COUNCIL TAXA payment made to your local authority in order to pay for local services like schools, libraries, and refuse collection. The amount you pay depends on the value of the property.Read more about council Tax in our glossary page.
- Band: E
- PARKINGDetails of how and where vehicles can be parked, and any associated costs.Read more about parking in our glossary page.
- Yes
- GARDENA property has access to an outdoor space, which could be private or shared.
- Yes
- ACCESSIBILITYHow a property has been adapted to meet the needs of vulnerable or disabled individuals.Read more about accessibility in our glossary page.
- Ask agent
Harman Close, Highams Park
Add an important place to see how long it'd take to get there from our property listings.
__mins driving to your place
Your mortgage
Notes
Staying secure when looking for property
Ensure you're up to date with our latest advice on how to avoid fraud or scams when looking for property online.
Visit our security centre to find out moreDisclaimer - Property reference 33849493. The information displayed about this property comprises a property advertisement. Rightmove.co.uk makes no warranty as to the accuracy or completeness of the advertisement or any linked or associated information, and Rightmove has no control over the content. This property advertisement does not constitute property particulars. The information is provided and maintained by The Stow Brothers, Highams Park & Chingford. Please contact the selling agent or developer directly to obtain any information which may be available under the terms of The Energy Performance of Buildings (Certificates and Inspections) (England and Wales) Regulations 2007 or the Home Report if in relation to a residential property in Scotland.
*This is the average speed from the provider with the fastest broadband package available at this postcode. The average speed displayed is based on the download speeds of at least 50% of customers at peak time (8pm to 10pm). Fibre/cable services at the postcode are subject to availability and may differ between properties within a postcode. Speeds can be affected by a range of technical and environmental factors. The speed at the property may be lower than that listed above. You can check the estimated speed and confirm availability to a property prior to purchasing on the broadband provider's website. Providers may increase charges. The information is provided and maintained by Decision Technologies Limited. **This is indicative only and based on a 2-person household with multiple devices and simultaneous usage. Broadband performance is affected by multiple factors including number of occupants and devices, simultaneous usage, router range etc. For more information speak to your broadband provider.
Map data ©OpenStreetMap contributors.





