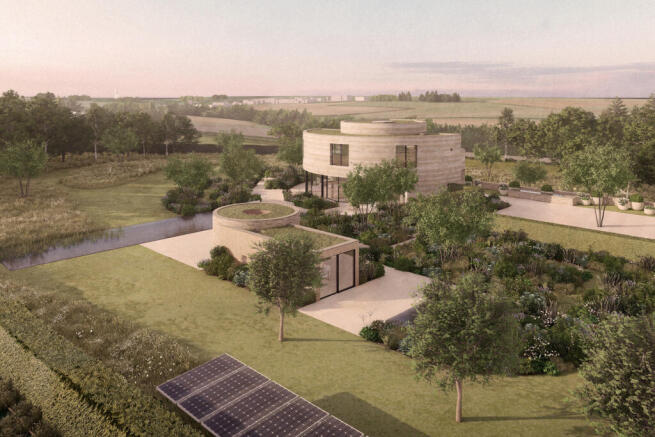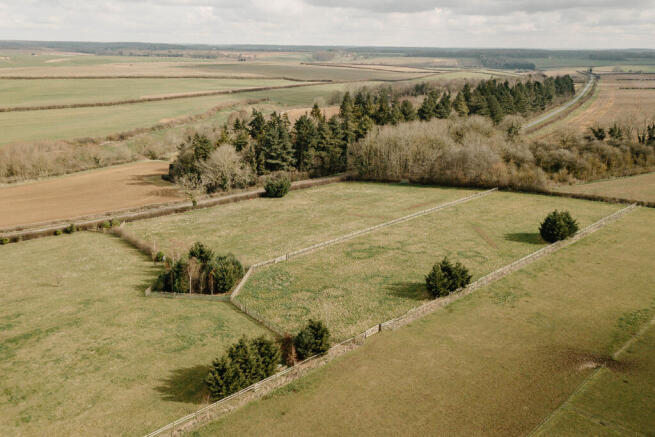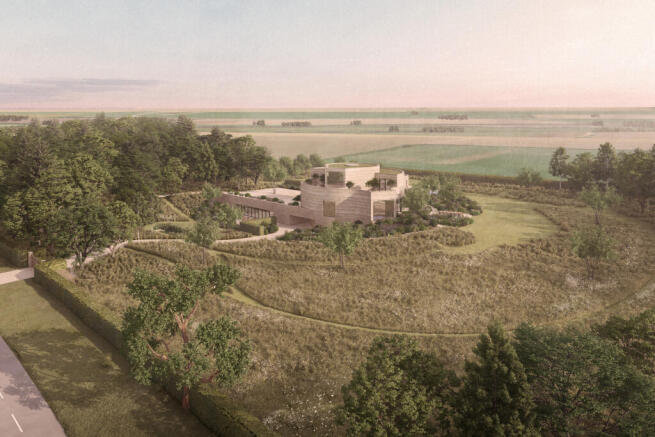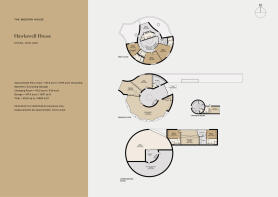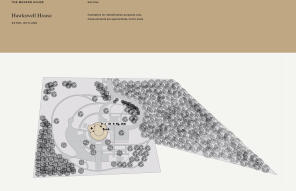
Tickencote Road, Exton, Rutland
- PROPERTY TYPE
Plot
- BEDROOMS
6
- BATHROOMS
7
- SIZE
9,892 sq ft
919 sq m
Description
Full details of the planning documents can be found here.
The Architect
The RIBA award-winning practice Jonathan Hendry Architects was established in 2000 and is based in London and Lincolnshire. The practice creates buildings with a rich and diverse cultural framework where designs follow from a rigorous contextual investigation process. Their often simple silhouettes belie a strand of architecture with a strong sense of place, materiality and complexity.
Environmental Performance
Sustainability will be achieved through a combination of innovative technologies and materials. Emphasis will be placed on using naturally occurring, locally found resources whenever possible. There will be several large, carefully managed openings to maximise the benefits of solar gain throughout the year, while external stone walls will provide a protective, insulated envelope, guaranteeing stable temperatures across the building. Photovoltaic panels on the roof will generate electricity during daylight hours.
The Tour
Approached via a quiet country road, this beautiful plot occupies a singular position. Planning permission allows for the creation of an exciting and entirely distinctive home, centrally positioned and strategically sunken into its gently sloping site. It will be a bold, innovative piece of architecture inspired by a strong sense of identity and a delight in the craft of building and making. This will be reflected in the many integrated references to the historic local dovecotes.
The internal spaces will have a holistic, calming and contemporary appeal, care of a restrained and simple material palette. Large panes of glass will bathe the house in natural light while framing green views; the north-westerly side will look towards the medieval church of St Peter and St Paul. The north-facing elevation will face the surrounding agrarian landscape and to the south, an uninterrupted skyscape will bathe the site in abundant daylight.
At the lower level, the house will appear firmly rooted to the ground, finished in limestone rubble left in its naturally roughened state. Limestone blocks will also appear at higher levels, but have an ashlar face and be laid in varyingly coursed lime mortar beds resulting in a smooth tapestry-like finish. Oak board linings will frame and direct to the entrance, while the windows will be minimally ringed in metal frames. Locally sourced Collyweston slate will crown the house.
At lower-ground level, a linear form containing an annexe will align with a more secular form housing the formal entrance to the main body of the house above. This form will rise up out of the ground, while the linear form will remain semi-submerged. This lower-ground level of the secular form will be used as a general entrance way and for car parking/plant. It will also contain a a flexible space that will work well as a gym/cinema or wine cellar, while the annexe will house an open-plan living space and two en suite bedrooms.
The more formal entrance to the house will be at the upper-ground level. A centrally positioned stair will follow the secular plan and ascend to this floor where a glass floor, a floor void and a glazed cupola will allow light to filter throughout. This central vessel will organise the house spatially and give a strong connections between the floors.
The hall will be a grand and imposing space, acting as a fulcrum for the flowing and expansive living/dining /cooking spaces (also located on this level) alongside a study, boot room and WC. Windows throughout are positioned to capture long vistas over the garden and beyond. The oversized north-westerly dining room aperture will project from the house - a 21st-century reinterpretation of the traditional bay window.
The upper floor will house four en suite bedrooms. The main suite will have a large bay-type window looking over the fields to the north, and will open onto a roof terrace offering panoramic views.
The Outdoor Space
The house’s many carefully placed openings will provide a seamless interaction with the landscape, which is characterised by a gentle, undulating topography. Arable fields, hedgerows, and extensive sky views surround the site, while the existing woodland of mature trees already provides an overall feel of privacy and seclusion.
Marcus Barnet Studio has configured a beautifully enhancing and naturalistic landscaping scheme for the grounds, comprising among other meadows, leas, fruit orchards and a wildlife pond. This will strengthen the house's relationship with its natural setting and augment the ecological value and biodiversity of the plot. A varied habitat will be carved out for local animals and insects, an effort that will support the area’s rich wildlife and encourage local and migratory species of birds.
The Area
The house is a short walk from Exton, a small rural hamlet and former civil parish now belonging to the parish of Exton and Horn, in the county of Rutland. Exton Park, its large country estate, has been home to the Earls of Gainsborough for over four centuries and has been visited by the likes of Shakespeare and the composer Handel, who put on performances in the gardens. The medieval church of St Peter and St Paul is one of the area’s main landmarks. There is also a local pub, the Fox and Hound. Amenities can be easily reached by a short car drive, with a local post office nearby, a supermarket and train station both within a 10-minute drive.
The lovely market town of Oakham is less than five miles from the plot. It has several well-regarded dining options, including the modern British Hitchen’s Barn and Indian restaurant Sarpech, alongside cafés, antique shops and a farmers’ market.
This is a great catchment area for excellent schools of all levels, state-run and private, including Oakham School, The Shires and Brooke Hill Academy for younger children and there are several further options in Melton Mowbray, less than 30 minutes away by car.
There is easy access to the A1, M1 and M11. Peterborough is a 30-minute drive away and has one-hour railway connections to London King’s Cross.
Tickencote Road, Exton, Rutland
NEAREST STATIONS
Distances are straight line measurements from the centre of the postcode- Oakham Station4.8 miles



Notes
Disclaimer - Property reference TMH81837. The information displayed about this property comprises a property advertisement. Rightmove.co.uk makes no warranty as to the accuracy or completeness of the advertisement or any linked or associated information, and Rightmove has no control over the content. This property advertisement does not constitute property particulars. The information is provided and maintained by The Modern House, London. Please contact the selling agent or developer directly to obtain any information which may be available under the terms of The Energy Performance of Buildings (Certificates and Inspections) (England and Wales) Regulations 2007 or the Home Report if in relation to a residential property in Scotland.
Map data ©OpenStreetMap contributors.
