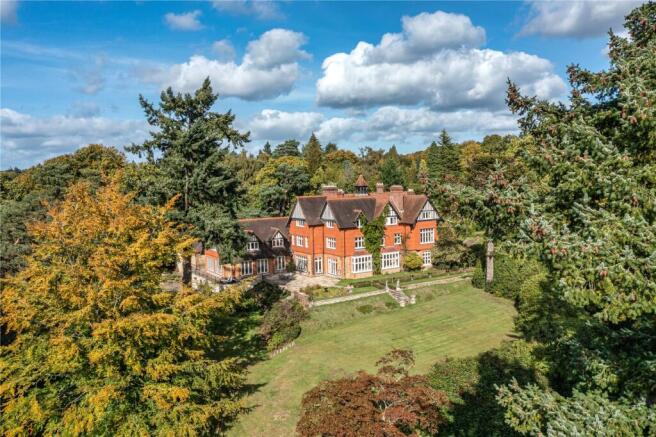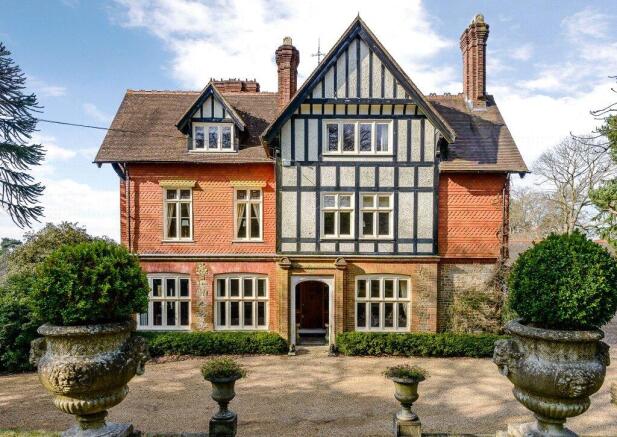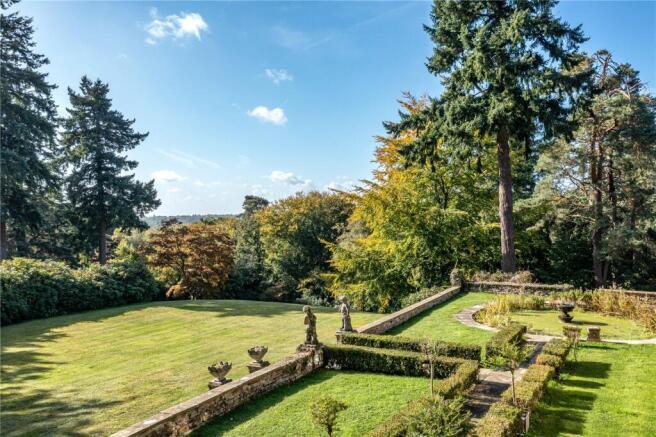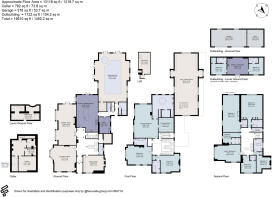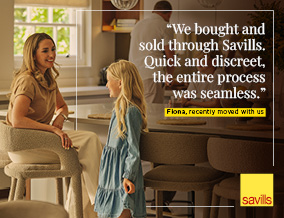
Farnham Lane, Haslemere, Surrey, GU27

- PROPERTY TYPE
Detached
- BEDROOMS
8
- BATHROOMS
8
- SIZE
13,119-15,610 sq ft
1,219-1,450 sq m
- TENUREDescribes how you own a property. There are different types of tenure - freehold, leasehold, and commonhold.Read more about tenure in our glossary page.
Freehold
Key features
- Impressive unlisted Victorian country home
- Eight bedroom suites
- Indoor pool and spa complex
- Generous reception space including games/ gym room
- Three double garages with storage above and self contained two bed annexe below
- In all about 2.7 acres
- EPC Rating = C
Description
Description
Thursley Hall is magnificent Victorian country house built in around 1884 which has been refurbished by the current owners and substantially extended to the west side of the house. The property is accessed via a long driveway with electric gates with an impressive sense of arrival leading to an open parking area in front of the garages. The accommodation offers approximately 15,000 square feet of internal space with well proportioned rooms and high ceilings, set in grounds of approximately 2.7 acres.
From the large entrance hall, doors lead through to three generous double aspect reception rooms including the dining room, sitting room and drawing room, all with original stone fireplaces, and the latter two having superb south-westerly views over the garden. Either side of the impressive staircase is a cloakroom and secondary porch.
The drawing room is certainly memorable, approached by two oak full height doors, is double aspect with wide bay windows and window seats enjoying wonderful views across the grounds to the hills in the distance as well as leading directly on to the patio via double French doors. The room has underfloor heating, integrated audio and a fine classical style stone fireplace with wooden ornate mantel. A secondary staircase from the entrance hall also leads upwards to the first & second floors and down to an extensive basement (with underfloor heating throughout).
The basement contains a a fully fitted home cinema with surround sound and dedicated lighting, screen & projector, music room, wine cellar, shotgun cabinet and plant room. The dual aspect kitchen/family room with fully integrated audio visual provides splendid entertaining space encompassing a breakfast bar and dining area. The bespoke handmade kitchen is fitted with solid granite worktops and integrated Miele appliances and ample storage units. There are French doors to an extensive patio overlooking the garden and pond. Off the kitchen is a hallway to the indoor leisure complex with rear entrance, fully fitted utility area with integrated appliances and a further guest WC with basin.
The grand central staircase leads to the first floor where there is a large principal bedroom suite with dressing room and en suite bathroom and two further en suite bedrooms. On the second floor there are five further bedroom suites, a large study and a staircase up to the third floor storage area.
The leisure area is laid to stone and contains the changing area with underfloor heating, WC with basin, a dedicated tiled steam room (with speakers) and the heated indoor pool. The upstairs currently contains a generous gymnasium/ games area with garden views. The terrace outside the pool and kitchen has external speakers connecting to the house sound system and LED ground lighting bordering the dining area. There is also an external lighting circuit.
The grounds extend to just over 2.7 acres laid mainly to lawn bounded by mature trees, herbaceous borders, a bridleway and a large belt of woodland, affording the property greater privacy. There are three ponds in the main garden with the largest fully filtered with a pumped commercial filter and UV clarifier. There are several outbuildings including a self-contained two en suite bedroom garden flat with kitchen/dining area located below the garage which leads to the gardens, plant room and decking surrounding the pond. The garage consists of three double garages and accessible storage space above.
There are several outbuildings including a self-contained two en suite bedroom garden flat with kitchen/dining area located below the garage which leads to the gardens, plant room and decking surrounding the pond. The garage consists of three double garages and accessible storage space above.
Location
Haslemere offers an excellent range of amenities in the town including independent boutique shops, a Waitrose and M&S Foodhall, a selection of restaurants, banks and local societies. The mainline rail station is within 1 mile and provides a fast and frequent service to London Waterloo, with journey times from about 48 minutes.
Road communications are good, with the A286 and the A3, via the Hindhead tunnel, providing access to London, Portsmouth and the airports.
There is a very good selection of schools in the area, including Woolmer Hill, St Edmund’s, St Ives, Amesbury, Highfield & Brookham, Prior’s Field and Charterhouse.
Recreational opportunities include golf at a number of local clubs, The Herons sport centre, polo at Cowdray Park, racing and flying at Goodwood and sailing at Chichester Harbour. In addition, the surrounding countryside offers ample opportunities for walking, cycling and riding including Blackdown and The Devil's Punch Bowl.
Square Footage: 13,119 sq ft
Acreage: 2.7 Acres
Brochures
Web DetailsParticulars- COUNCIL TAXA payment made to your local authority in order to pay for local services like schools, libraries, and refuse collection. The amount you pay depends on the value of the property.Read more about council Tax in our glossary page.
- Band: H
- PARKINGDetails of how and where vehicles can be parked, and any associated costs.Read more about parking in our glossary page.
- Yes
- GARDENA property has access to an outdoor space, which could be private or shared.
- Yes
- ACCESSIBILITYHow a property has been adapted to meet the needs of vulnerable or disabled individuals.Read more about accessibility in our glossary page.
- Ask agent
Farnham Lane, Haslemere, Surrey, GU27
Add an important place to see how long it'd take to get there from our property listings.
__mins driving to your place
Get an instant, personalised result:
- Show sellers you’re serious
- Secure viewings faster with agents
- No impact on your credit score
Your mortgage
Notes
Staying secure when looking for property
Ensure you're up to date with our latest advice on how to avoid fraud or scams when looking for property online.
Visit our security centre to find out moreDisclaimer - Property reference GUS240339. The information displayed about this property comprises a property advertisement. Rightmove.co.uk makes no warranty as to the accuracy or completeness of the advertisement or any linked or associated information, and Rightmove has no control over the content. This property advertisement does not constitute property particulars. The information is provided and maintained by Savills, Guildford. Please contact the selling agent or developer directly to obtain any information which may be available under the terms of The Energy Performance of Buildings (Certificates and Inspections) (England and Wales) Regulations 2007 or the Home Report if in relation to a residential property in Scotland.
*This is the average speed from the provider with the fastest broadband package available at this postcode. The average speed displayed is based on the download speeds of at least 50% of customers at peak time (8pm to 10pm). Fibre/cable services at the postcode are subject to availability and may differ between properties within a postcode. Speeds can be affected by a range of technical and environmental factors. The speed at the property may be lower than that listed above. You can check the estimated speed and confirm availability to a property prior to purchasing on the broadband provider's website. Providers may increase charges. The information is provided and maintained by Decision Technologies Limited. **This is indicative only and based on a 2-person household with multiple devices and simultaneous usage. Broadband performance is affected by multiple factors including number of occupants and devices, simultaneous usage, router range etc. For more information speak to your broadband provider.
Map data ©OpenStreetMap contributors.
