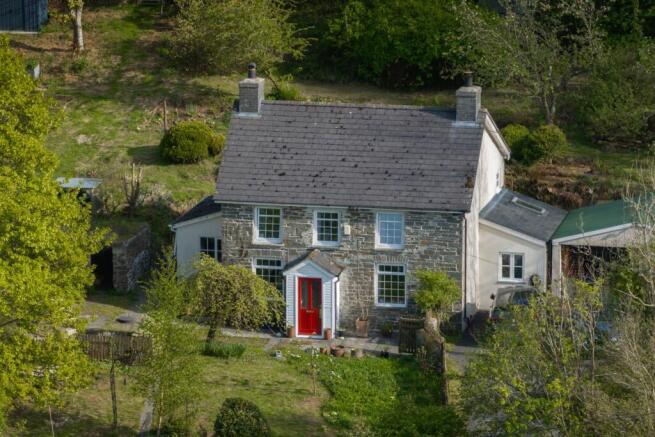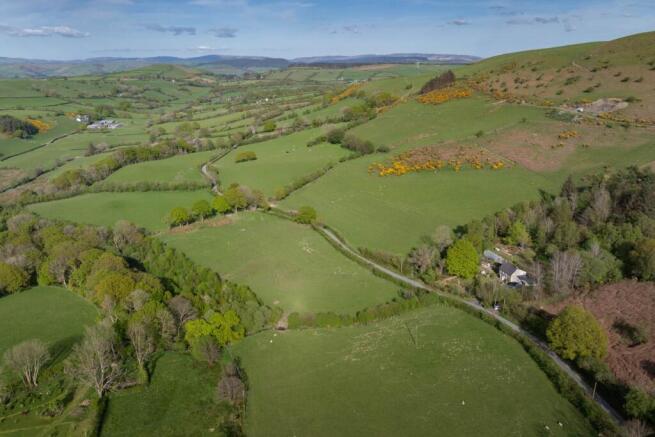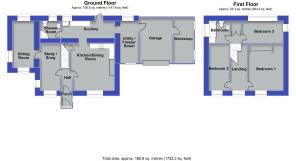Llangwyryfon, Aberystwyth

- PROPERTY TYPE
Cottage
- BEDROOMS
3
- BATHROOMS
2
- SIZE
1,184 sq ft
110 sq m
- TENUREDescribes how you own a property. There are different types of tenure - freehold, leasehold, and commonhold.Read more about tenure in our glossary page.
Freehold
Key features
- Detached Country House
- Set in 2 Acres of Grounds
- Gardens & Woodland
- Three Bedrooms
- Period Features
- New Bio Mass Heating System
- Solar Panels
- EV Charger Point
Description
Construction
The original house is built of solid masonry stone with a later extension of traditional block cavity construction. The external elevations are part rendered and all painted externally. The main walls support a pitched roof laid with modern artificial slate tile.
Situation and Location
The property is situated some 11 miles south east of Aberystwyth whilst the villages of Llangwyryfon and Lledrod are two miles equidistant
Directions
The property can be approached by several directions. From Lledrod, proceed uphill on the main A485 towards Tregaron. Turn right off on the bend on the top of the first hill then take the left hand fork on to the country lane. Proceed along this road for approximately 1 mile. Ty Nant is situated on the left hand side with two entrances.
Accommodation Comprises
The property is entered via timber casement door with lead lined glazed panels to:-
Enclosed Porch
Windows to either side. Georgian glazed door to:-
Hall
Stairs rising to first floor. Communicating doors off to:-
Study / Snug - 6'10" (2.08m) x 15'7" (4.75m)
Double glazed windows to front and side elevations adding natural light. Double panelled radiator. Exposed beams to ceiling. Open doorway leading through to::-
Sitting Room - 7'0" (2.13m) x 14'3" (4.34m)
Double glazed windows to front, rear and side elevations. Double panelled radiator. Power points. TV point
Kitchen - 13'10" (4.22m) x 15'7" (4.75m)
Double glazed window to front elevation. Under stairs pantry. Range of fitted base cupboards with butcher block worktops over incorporating single drainer stainless steel sink. Space for free standing cooker. Inset fireplace with slated hearth housing log burning stove. Double panelled radiator. Tiled floor
Scullery - 5'7" (1.7m) x 15'7" (4.75m)
Window to rear elevation. Double glazed casement door to rear elevation. Double base level unit with work top over. Fitted `Belfast` sink. Panelled radiator. Plumbing for automatic dishwasher.
Shower Room
Double glazed window to rear elevation. Tiled floor. Suite comprising `eco` flush w/c, pedestal wash hand basin and corner shower quadant with sliding glazed screen housing chrome mixer shower.
Utility / Freezer Room - 6'2" (1.88m) x 14'3" (4.34m)
Double glazed windows to front and rear elevation. Tiled floor. Panelled radiator. Plumbing for washing machine. Space and vent for tumble drier. Wall mounted RCD panel (recently upgraded to 18th edition).
Garage - 11'10" (3.61m) x 15'7" (4.75m)
Built of concrete panels with division wall and door to
(EV charger mounted to outer wall)
Workshop
Windows to side elevation. Floor mounted Biomass boiler (pellet fed) providing
domestic hot water and central heating facilities
First Floor
Stairs rise from hallway to split first floor
Rear Landing
Pair of doors to airing cupboard
doors off to:
Bathroom
Double glazed window to side elevation. Suite comprising panelled bath, pedestal wash hand basin and low flush wc. Ceramic wall tiles to water sensitive areas. Heated towel rail. Extractor fan.
Bedroom Three - 6'9" (2.06m) x 13'7" (4.14m)
Double glazed window to rear elevation. Further high level double glazed window to side elevation. Partially vaulted ceiling. Panelled radiator. Power points
Main Landing
Double glazed window to front elevation. Timber balustrade. Power points
Bedroom Two - 6'9" (2.06m) x 15'7" (4.75m)
Low level double glazed window to front elevation. Panelled radiator. Power points
Bedroom One
Double glazed window to front elevation. Built-in closet/wardrobe. Panelled radiator. Power points
Outside
The property is approached via tarmecadam driveway leading to the garage. Timber gate then leads to the front of the house where there is a generous front garden sporting many plants and shrubs etc. To the far side there is a gravelled area and secondary driveway, wood cutting area, timber built log store and brick built outbuilding / storage and slabbed patio area. The rear is gently sloping and features a polytunnel (30`0 x 14`0) and garden store sheds along with a mixture of plants, shrubs, raised vegetable beds and orchard trees. Beyond here there is an area of mixed woodland (around and acre) which features a timber built retreat with seating and chiminea, ideal for summer evening aperitif`s
Services
Mains electric, private water and drainage (Recently installed sewage and waste water plant) Biomass central heating.
PV Solar Panels with battery back up system with connection to EV charger.
FIBRE OPTIC BROADBAND -
Council Tax Band E
MONEY LAUNDERING
The successful purchaser will be required to produce adequate identification to prove their identity within the terms of the Money Laundering Regulations. Appropriate examples include: Passport/Photo Driving Licence and a recent Utility Bill.
IMPORTANT INFORMATION
Whilst we endeavour to make our sales details accurate and reliable they should not be relied on as statements or representations of fact and do not constitute any part of an offer or contract. The seller does not make or give nor do we or our employees have the authority to make or give any representation or warranty in relation to the property. Please contact the office before viewing the property. If there is any point which is of particular importance to you we will be pleased to check the information for you and to confirm that the property remains available. This is particularly important if you are contemplating travelling some distance to view the property
IMPORTANT INFORMATION (cont)
We would strongly recommend that all the information which we provide about the property is verified by yourself on inspection and also by your conveyancer, especially where statements have been made by us to the effect that the information provided has not been verified. LLOYD HERBERT & JONES HAVE NOT TESTED ANY ELECTRICAL WIRING, PLUMBING, DRAINAGE OR OTHER APPLIANCES. THE MENTION OF ANY APPLIANCES AND OR SERVICES WITHIN THESE SALES PARTICULARS DOES NOT IMPLY THAT THEY ARE IN FULL AND EFFICIENT WORKING ORDER.
what3words /// impact.submerge.stencil
Notice
Please note we have not tested any apparatus, fixtures, fittings, or services. Interested parties must undertake their own investigation into the working order of these items. All measurements are approximate and photographs provided for guidance only.
Brochures
Web Details- COUNCIL TAXA payment made to your local authority in order to pay for local services like schools, libraries, and refuse collection. The amount you pay depends on the value of the property.Read more about council Tax in our glossary page.
- Band: E
- PARKINGDetails of how and where vehicles can be parked, and any associated costs.Read more about parking in our glossary page.
- Yes
- GARDENA property has access to an outdoor space, which could be private or shared.
- Yes
- ACCESSIBILITYHow a property has been adapted to meet the needs of vulnerable or disabled individuals.Read more about accessibility in our glossary page.
- Ask agent
Llangwyryfon, Aberystwyth
Add an important place to see how long it'd take to get there from our property listings.
__mins driving to your place
Explore area BETA
Aberystwyth
Get to know this area with AI-generated guides about local green spaces, transport links, restaurants and more.
Get an instant, personalised result:
- Show sellers you’re serious
- Secure viewings faster with agents
- No impact on your credit score
Your mortgage
Notes
Staying secure when looking for property
Ensure you're up to date with our latest advice on how to avoid fraud or scams when looking for property online.
Visit our security centre to find out moreDisclaimer - Property reference 5659_LHJS. The information displayed about this property comprises a property advertisement. Rightmove.co.uk makes no warranty as to the accuracy or completeness of the advertisement or any linked or associated information, and Rightmove has no control over the content. This property advertisement does not constitute property particulars. The information is provided and maintained by Lloyd, Herbert & Jones, Aberystwyth. Please contact the selling agent or developer directly to obtain any information which may be available under the terms of The Energy Performance of Buildings (Certificates and Inspections) (England and Wales) Regulations 2007 or the Home Report if in relation to a residential property in Scotland.
*This is the average speed from the provider with the fastest broadband package available at this postcode. The average speed displayed is based on the download speeds of at least 50% of customers at peak time (8pm to 10pm). Fibre/cable services at the postcode are subject to availability and may differ between properties within a postcode. Speeds can be affected by a range of technical and environmental factors. The speed at the property may be lower than that listed above. You can check the estimated speed and confirm availability to a property prior to purchasing on the broadband provider's website. Providers may increase charges. The information is provided and maintained by Decision Technologies Limited. **This is indicative only and based on a 2-person household with multiple devices and simultaneous usage. Broadband performance is affected by multiple factors including number of occupants and devices, simultaneous usage, router range etc. For more information speak to your broadband provider.
Map data ©OpenStreetMap contributors.




