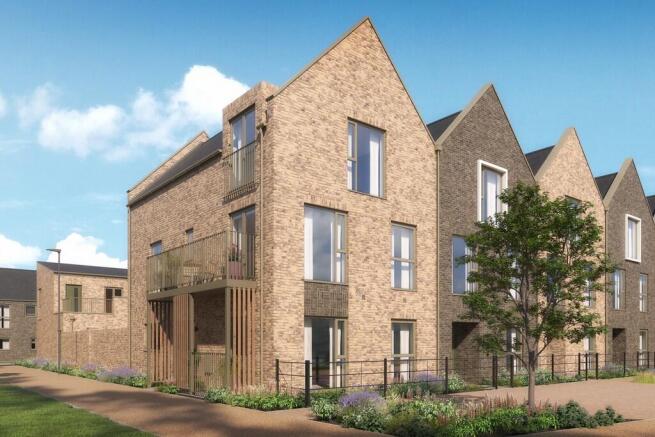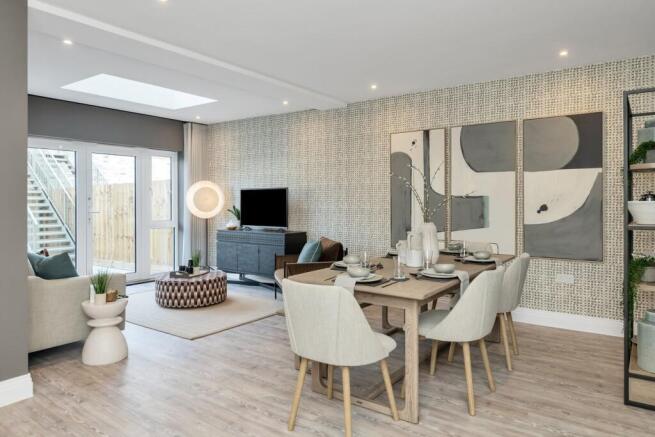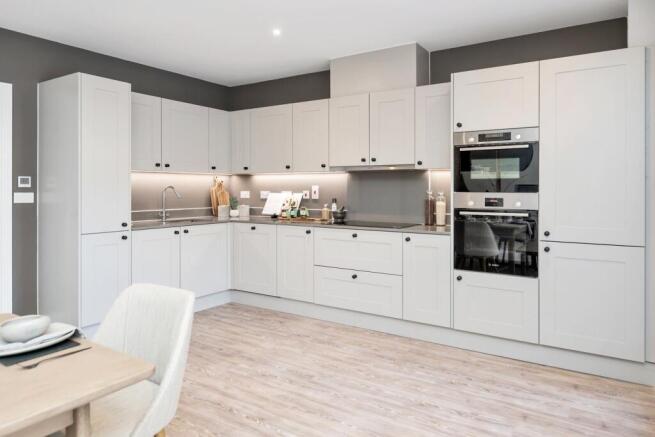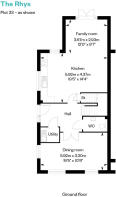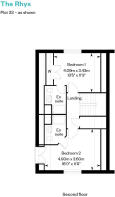
Massingham Way, Waterbeach , Cambridge, CB25

- PROPERTY TYPE
End of Terrace
- BEDROOMS
4
- BATHROOMS
4
- SIZE
Ask agent
- TENUREDescribes how you own a property. There are different types of tenure - freehold, leasehold, and commonhold.Read more about tenure in our glossary page.
Freehold
Key features
- END OF TERRACE
- INTEGRATED APPLAINCES INCLUDED
- STUDIO WITH TERRACE
- BALCONY TO LIVING ROOM
- AMTICO FLOORING & CARPET THROUGHOUT
- HIGH SPEC FINISH THROUGHOUT
- HIGH CEILINGS
- TRAIN STATION NEARBY
- A10 & A14 ACCESS
- OPEN PLAN KITCHEN / DINING/ FAMILY
Description
Welcome to this stunning, newly built 4-bedroom end-of-terrace home, set across three expansive floors and finished to an impeccable standard throughout. Complete with a private studio above the garage, luxurious en-suites, and high-quality flooring, this home offers style, comfort, and outstanding flexibility for modern living.
As you step through the front door, you’re welcomed by a bright and spacious hallway, finished with elegant Amtico flooring that flows seamlessly into the open-plan kitchen/dining/family area, setting a warm, contemporary tone from the moment you arrive. To the rear of the home lies the true heart of the property: a generously sized open-plan kitchen, dining, and family room. This light-filled space is perfect for everyday living and entertaining, with Velux windows overhead and patio doors opening out to the rear garden, creating a smooth connection between indoor and outdoor spaces.
The sleek modern kitchen comes fully equipped with integrated appliances, including a fridge freezer, hob, and dishwasher, all set against tasteful cabinetry and quality worktops. The adjoining dining and family areas offer plenty of space for relaxing, entertaining, or spending time with loved ones, all set on hard-wearing and stylish Amtico flooring for easy maintenance and timeless appeal.
Also on the ground floor, you’ll find a useful utility room tucked neatly off the hallway, as well as a downstairs WC, both continuing the high-end Amtico finish. At the front of the home, a spacious and versatile dining room awaits, ideal as a formal dining area, home office, or even a playroom, whatever suits your lifestyle.
Heading upstairs to the first floor, where you’ll find a bright and welcoming living room, complete with large windows and a long balcony, the perfect place to unwind or enjoy some fresh air. Bedrooms 3 and 4 are also located on this floor, both generously proportioned and laid with plush, soft carpeting, offering warmth and comfort underfoot. The main family bathroom, beautifully finished with sleek fittings and more Amtico flooring, completes the floor.
The second floor is home to two large double bedrooms, Bedroom 1 and 2, each with its own private en-suite bathroom, again finished in stylish Amtico flooring for a modern touch. Bedroom 1 also features built-in wardrobes, making it even more luxurious benefiting from ample storage. Both bedrooms include high ceilings and large windows, enhancing the airy, light-filled feel of the upper floor. Like the others, these rooms are fully carpeted, adding extra warmth and coziness.
A standout feature of this home is the separate studio located above the garage, an incredible bonus space with endless possibilities. Whether you envision it as a home office, guest suite, rental space, or creative studio, it comes complete with its own private bathroom and a terrace that overlooks the garden. It’s an ideal escape that adds valuable flexibility to your lifestyle.
Throughout the home, attention to detail is evident in the premium finishes, abundant natural light, and thoughtful layout. The combination of Amtico flooring in key living spaces and bathrooms, paired with soft carpeting in all bedrooms and the living room, creates a luxurious and comfortable environment from top to bottom.
Gillyflower Lane at Waterbeach at is a thoughtfully designed new community in Cambridge, offering a harmonious blend of countryside charm and modern convenience. This development features a diverse collection of high-specification homes—from stylish apartments to spacious family houses—surrounded by mature woodlands, tranquil water features, and expansive green spaces.
At the heart of the community lies a picturesque 23-acre lake, now open for managed water sports activities including wild swimming and paddleboarding, operated by Cambridge Sport Lakes Trust. Complementing these activities is the newly launched "Evolve by the Lake" café kiosk, serving a variety of hot and cold drinks, as well as delicious hot food, sandwiches, cakes, ice cream, and snacks.
Waterbeach boasts excellent transport links, with purpose-built cycle routes to Cambridge and the Science Park, regular shuttle buses to Waterbeach railway station, and a new transport hub providing easy connections to the surrounding areas. Waterbeach railway station offers regular services to Cambridge, Ely, and London, facilitating convenient commutes to major employment hubs.
The development's proximity to Cambridge places residents within easy reach of leading global companies such as ARM, AstraZeneca, and Samsung, situated in the renowned Cambridge Science Park and the Cambridge Biomedical Campus. Planned amenities including schools, shops, and eateries further enhance the community, making Gillyflower Lane at Waterbeach an ideal place to call home.
Dining Room - 19'5" x 10'9"
Kitchen - 19'5" x 14'4"
Family Room - 12'0" x 9'7"
Sitting Room - 19'5" x 11'1"
Bedroom 4 - 11'3" x 10'1"
Bedroom 3 - 14'0" x 8'11"
Bedroom 2 - 16'0" x 11'9"
Bedroom 1 - 13'5" x 11'3"
Studio - 19'6" x 14'10"
***PLEASE NOTE THAT ALL PHOTOGRAPHS SHOWN IN THIS LISTING ARE FOR ILLUSTRATIVE PURPOSES ONLY AND MAY NOT DEPICT THE EXACT LAYOUT OR FEATURES OF THE PROPERTY FOR SALE. THESE IMAGES ARE INTEDED TO PROVIDE A GENERAL IDEA OF THE STYLE AND DESIGN OF THE HOUSE TYPE AND ARE TAKEN FROM SIMILAR PROPERTIES WITHIN THE DEVELOPMENT ****
- COUNCIL TAXA payment made to your local authority in order to pay for local services like schools, libraries, and refuse collection. The amount you pay depends on the value of the property.Read more about council Tax in our glossary page.
- Band: TBC
- PARKINGDetails of how and where vehicles can be parked, and any associated costs.Read more about parking in our glossary page.
- Yes
- GARDENA property has access to an outdoor space, which could be private or shared.
- Yes
- ACCESSIBILITYHow a property has been adapted to meet the needs of vulnerable or disabled individuals.Read more about accessibility in our glossary page.
- Ask agent
Energy performance certificate - ask agent
Massingham Way, Waterbeach , Cambridge, CB25
Add an important place to see how long it'd take to get there from our property listings.
__mins driving to your place
Get an instant, personalised result:
- Show sellers you’re serious
- Secure viewings faster with agents
- No impact on your credit score
Your mortgage
Notes
Staying secure when looking for property
Ensure you're up to date with our latest advice on how to avoid fraud or scams when looking for property online.
Visit our security centre to find out moreDisclaimer - Property reference 28976204. The information displayed about this property comprises a property advertisement. Rightmove.co.uk makes no warranty as to the accuracy or completeness of the advertisement or any linked or associated information, and Rightmove has no control over the content. This property advertisement does not constitute property particulars. The information is provided and maintained by Compass Elevation, Cambridge. Please contact the selling agent or developer directly to obtain any information which may be available under the terms of The Energy Performance of Buildings (Certificates and Inspections) (England and Wales) Regulations 2007 or the Home Report if in relation to a residential property in Scotland.
*This is the average speed from the provider with the fastest broadband package available at this postcode. The average speed displayed is based on the download speeds of at least 50% of customers at peak time (8pm to 10pm). Fibre/cable services at the postcode are subject to availability and may differ between properties within a postcode. Speeds can be affected by a range of technical and environmental factors. The speed at the property may be lower than that listed above. You can check the estimated speed and confirm availability to a property prior to purchasing on the broadband provider's website. Providers may increase charges. The information is provided and maintained by Decision Technologies Limited. **This is indicative only and based on a 2-person household with multiple devices and simultaneous usage. Broadband performance is affected by multiple factors including number of occupants and devices, simultaneous usage, router range etc. For more information speak to your broadband provider.
Map data ©OpenStreetMap contributors.
