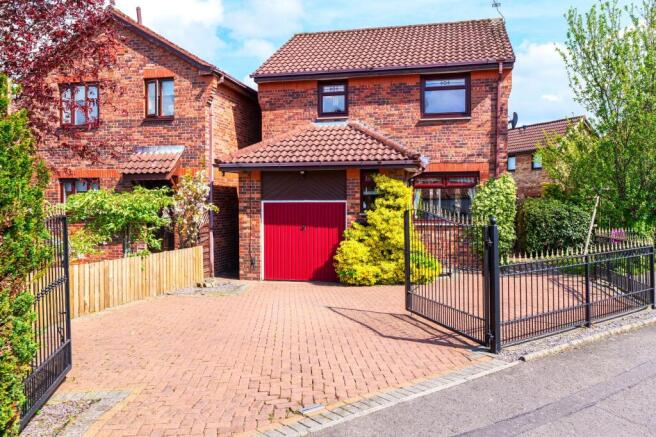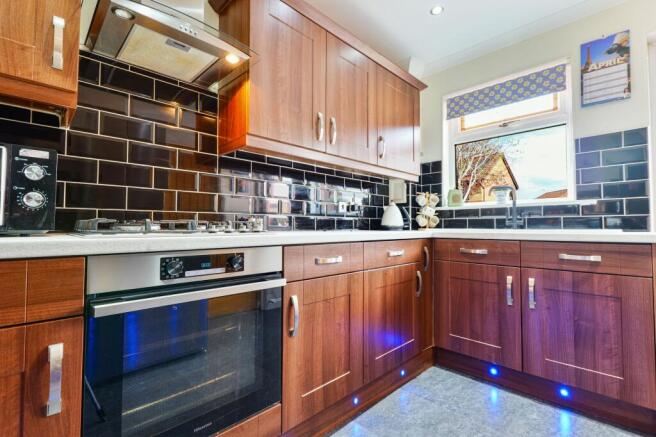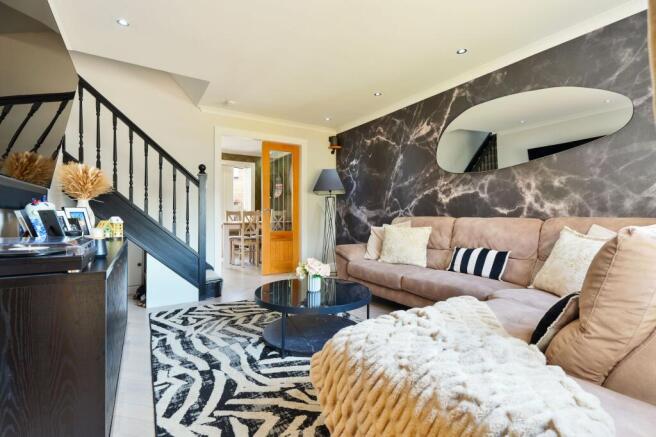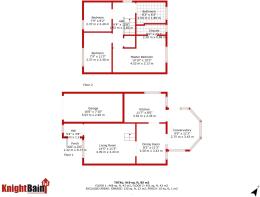
Mcintosh Court, Broxburn, EH52

- PROPERTY TYPE
Detached
- BEDROOMS
3
- BATHROOMS
2
- SIZE
Ask agent
- TENUREDescribes how you own a property. There are different types of tenure - freehold, leasehold, and commonhold.Read more about tenure in our glossary page.
Freehold
Key features
- Immaculately presented Three Bedroom Detached Villa set within Corner Plot location
- Sociable Lounge features stylish Herringbone Laminate flooring and pristine decor
- Well appointed Kitchen offering a generous range of cabinetry
- Dining Room perfectly located directly from the Kitchen - ideal for family gatherings or entertaining
- Well proportioned Conservatory offering versatility of use
- Master Bedroom with recently upgraded en-suite
- Contemporary designed Family Bathroom with Slipper Bath and stylish neutral toned tiling throughout
- Spacious corner plot Monoblock Driveway leading to Garage
- Sunny aspect low maintenance rear garden
Description
Nestled within a desirable locale, this immaculately presented Three Bedroom Detached Villa stands proudly on a corner plot, exuding sophistication and style. The sociable Lounge welcomes you with its sleek Herringbone Laminate flooring and pristine decor, while the well-appointed Kitchen boasts a generous range of cabinetry. The adjacent Dining Room, perfect for hosting family gatherings, seamlessly connects to the Kitchen, creating the ideal space for entertaining. Beyond lies a well-proportioned Conservatory that offers versatility of use. Ascend to the upper level to find the Master Bedroom with a recently upgraded en-suite, with an additional two beautifully presented Bedrooms , each thoughtfully designed to offer both comfort and style. Finally the Family Bathroom is a calm and neutral retreat featuring a luxurious Slipper Bath and stylish neutral toned tiling creating a sleek modern look. The property is complete with a spacious Monoblock Driveway leading to the Garage and a sunny aspect low maintenance rear garden, providing the perfect setting for outdoor enjoyment.
Step outside and discover the enchanting outdoor space this property has to offer. The fully enclosed rear garden beckons you to unwind amidst its peaceful setting, with paving creating a tranquil retreat for relaxation. Side gated access leads to an additional front garden laid to lawn, adorned with tastefully planted borders. For added convenience, a single garage equipped with power and light provides ample storage space. Revel in the seamless blend of indoor-outdoor living possibilities presented by this charming property, where every corner has been thoughtfully designed to cater to your comfort and delight. Embrace refined living in this luxurious abode, where modern aesthetics meet functional design, promising a lifestyle of utmost serenity and convenience.
EPC Rating: C
Entrance Vestbule
Entrance via front door leading to welcoming vestibule which features bold decor complemented by tiled floor. Internal door leading to Lounge.
Lounge
4.37m x 3.43m
The lounge features bold ascent feature wallpaper complemented by soothing shade of grey to surrounding walls further enhanced by a quality herringbone design flooring. Hardwood double doors to rear providing access to the Dining room.
Dining Room
3.43m x 2.51m
Showcasing elegant decor complemented by herringbone flooring creating the perfect room for entertaining.
Kitchen
3.53m x 2.51m
The Kitchen offers a generous range of Shaker-style wood-effect wall and base cabinetry complemented by contrasting light-effect work-tops. Brick-effect tiling to backdrop. Ceramic sink set below window. Gas Hob, Electric Oven and Chimney style extractor hood. Integrated washing machine. Plinth lighting and spotlights.
Conservatory
3.61m x 2.64m
A versatile room to suit the owners needs. The room is carpeted. Side door providing immediate access to the rear garden.
Upper Hall
Quality carpeting to staircase leading to upper level. Stylish neutral decor to upper hall and window providing natural light. Attic Hatch. Over-stair linen cupboard.
Master Bedroom
4.62m x 3.23m
The Master bedroom offers stylish calm decor complemented by quality carpeting. Triple corner wardrobes offer ample storage.
En-suite
2.54m x 0.94m
Showcasing a recently upgraded three piece suite comprising wash hand basin set within stylish vanity storage unit, walk-in shower enclosure with electric shower and dual flush Wc. Brick effect marble-design tiling to partial walls. Opaque window.
Bedroom Two
3.45m x 2.41m
The second double bedroom is stylishly decorated and carpeted. Ample space for a configuration of free standing furnishings.
Bedroom Three
2.57m x 2.41m
The third Bedroom is a delightful "girl's room featuring a pastel pink and complementary carpeting.
Bathroom
2.54m x 1.73m
Featuring a contemporary modern three piece suite comprising free-standing Slipper bath, the perfect place to relax, square set wash-hand basin encompassed with vanity storage unit and dual flush Wc. Timeless classic neutral toned tiling to walls and floor. Chrome Ladder radiator. Opaque window providing natural light and ventilation.
Garden
The fully enclosed rear garden offers paving creating the perfect retreat to fully relax and unwind in. Side gated access leads to an additional front garden laid to lawn with planted borders.
Brochures
Property Brochure- COUNCIL TAXA payment made to your local authority in order to pay for local services like schools, libraries, and refuse collection. The amount you pay depends on the value of the property.Read more about council Tax in our glossary page.
- Ask agent
- PARKINGDetails of how and where vehicles can be parked, and any associated costs.Read more about parking in our glossary page.
- Yes
- GARDENA property has access to an outdoor space, which could be private or shared.
- Private garden
- ACCESSIBILITYHow a property has been adapted to meet the needs of vulnerable or disabled individuals.Read more about accessibility in our glossary page.
- Ask agent
Mcintosh Court, Broxburn, EH52
Add an important place to see how long it'd take to get there from our property listings.
__mins driving to your place
Get an instant, personalised result:
- Show sellers you’re serious
- Secure viewings faster with agents
- No impact on your credit score
Your mortgage
Notes
Staying secure when looking for property
Ensure you're up to date with our latest advice on how to avoid fraud or scams when looking for property online.
Visit our security centre to find out moreDisclaimer - Property reference 69bcedd4-0e06-4775-910f-98b0a3d8b1b8. The information displayed about this property comprises a property advertisement. Rightmove.co.uk makes no warranty as to the accuracy or completeness of the advertisement or any linked or associated information, and Rightmove has no control over the content. This property advertisement does not constitute property particulars. The information is provided and maintained by KnightBain Estate Agents, Broxburn. Please contact the selling agent or developer directly to obtain any information which may be available under the terms of The Energy Performance of Buildings (Certificates and Inspections) (England and Wales) Regulations 2007 or the Home Report if in relation to a residential property in Scotland.
*This is the average speed from the provider with the fastest broadband package available at this postcode. The average speed displayed is based on the download speeds of at least 50% of customers at peak time (8pm to 10pm). Fibre/cable services at the postcode are subject to availability and may differ between properties within a postcode. Speeds can be affected by a range of technical and environmental factors. The speed at the property may be lower than that listed above. You can check the estimated speed and confirm availability to a property prior to purchasing on the broadband provider's website. Providers may increase charges. The information is provided and maintained by Decision Technologies Limited. **This is indicative only and based on a 2-person household with multiple devices and simultaneous usage. Broadband performance is affected by multiple factors including number of occupants and devices, simultaneous usage, router range etc. For more information speak to your broadband provider.
Map data ©OpenStreetMap contributors.








