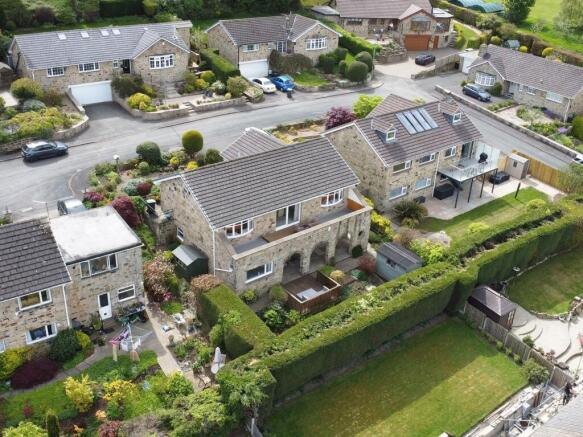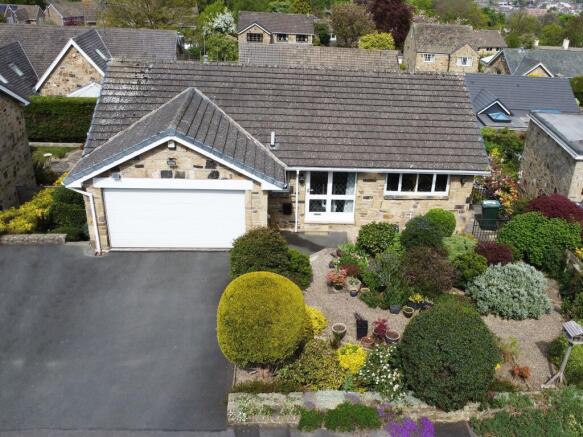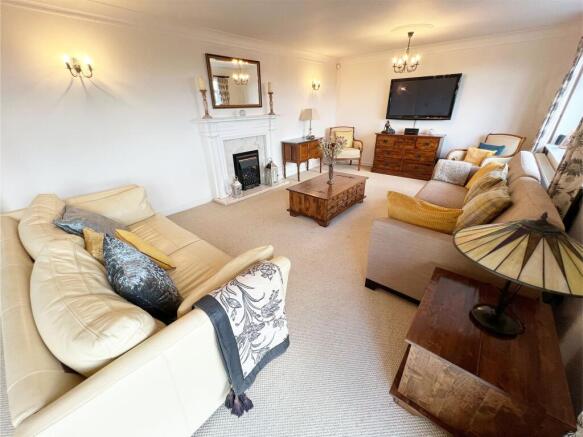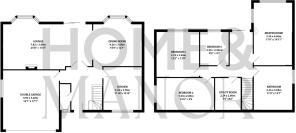
Top Meadow, Mirfield, WF14

- PROPERTY TYPE
Detached
- BEDROOMS
4
- BATHROOMS
1
- SIZE
2,045 sq ft
190 sq m
- TENUREDescribes how you own a property. There are different types of tenure - freehold, leasehold, and commonhold.Read more about tenure in our glossary page.
Freehold
Key features
- Individually designed home
- Reversed living layout
- Breathtaking views
- Beautifully stocked gardens
- Double garage & Driveway
Description
A rare and unique opportunity to purchase this individually designed home, nestled in the highly sought-after village of Upper Hopton, just a stone's throw from Mirfield, where you’ll find a wealth of superb amenities, excellent transport links, and highly regarded schooling. Thoughtfully designed with a reversed living layout, this exceptional property may not suit families with young children, but it offers something truly special for the discerning buyer. Boasting captivating views and beautifully stocked gardens, this sensational home combines character, charm, and a stunning setting. Early viewing is strongly advised to fully appreciate the individuality and appeal of this remarkable property, perfectly positioned in one of the area’s most desirable locations.
EPC Rating: E
Open Plan Lounge & Dining Room
Wow! This fabulously sized lounge diner is flooded with natural light, courtesy of two stunning feature bay windows and a sliding patio door that opens onto the expansive decked balcony, extending the living space outdoors and providing breath-taking far reaching views. The lounge area itself is centred around a striking coal electric fire, housed within an impressive surround with a marble hearth, adding both warmth and character to the room. An intricate decorative archway leads through to the dining area, which comfortably accommodates a family-sized dining suite. This versatile space is perfect for entertaining, making it an incredibly sociable room that effortlessly blends relaxation with dining.
Kitchen
The kitchen features a stylish range of high-gloss units, trimmed with contrasting work surfaces that create a modern and sleek aesthetic. Integrated appliances include a range oven, microwave, stainless steel sink with mixer tap, fridge freezer, and dishwasher, ensuring convenience and ease for everyday cooking. A breakfast bar area offers the perfect spot to enjoy a morning coffee or light bites. For those looking to create a more open-plan living space, there is potential to knock through into the dining room (subject to the necessary consents), offering the opportunity to design a larger family dining kitchen that suits your needs.
Wc
Located on the first floor, this WC is both practical and convenient, featuring a modern wash basin and a chrome heated towel rail for added comfort.
Lower Ground Floor Landing
The lower ground floor offers a wealth of space and versatility, providing access to four bedrooms, a useful utility room, and the house bathroom. As you descend the stairs, a charming feature archway draws your eye toward the sliding patio doors, which open directly onto the rear garden, creating a seamless transition between indoor and outdoor living. This inviting spot beneath the archway would make a delightful reading nook, music area, or simply a peaceful corner to unwind while enjoying garden views.
Bedroom 1
A wonderfully spacious bedroom, beautifully presented in soft, calming tones and finished with sleek wood laminate flooring. A full bank of fitted wardrobes provides excellent storage, while there remains ample space for a variety of freestanding furniture to suit your needs. An elegant archway subtly divides the room, creating a separate lounge area currently used by the vendors, a versatile space that adds to the room’s appeal. Previously plumbed, this area offers the potential to be transformed into an en-suite, should the prospective purchaser desire, adding even more value and convenience to this already impressive room.
Bedroom 2
Another spacious double bedroom offering plenty of room for a variety of freestanding furniture, allowing flexibility in layout and use. Located to the rear of the property, the room enjoys a delightful outlook through a leaded window, framing views of the characterful exposed stone archways in the garden, adding a unique and picturesque touch to this peaceful retreat.
Bedroom 3
Currently utilised by the vendors as a home office and entertainment room, this generously proportioned double bedroom offers fantastic flexibility. Comfortably a full-sized double, it provides ample space for a variety of freestanding furniture, making it ideal for use as a bedroom, workspace, or hobby room, tailored to suit your lifestyle needs.
Bedroom 4
The smallest of the bedrooms, yet still generously proportioned to comfortably accommodate a double bed. A rear-facing window frames charming views of the garden, highlighting the elegant stone archways that add character and beauty to the outdoor space.
Utility Room
An essential feature in any family home, the utility room is both stylish and functional. It boasts a range of sleek grey units paired with marble-effect laminate work surfaces, offering plenty of workspace and storage. There's plumbing for a washing machine, a designated space for a tumble dryer, and a stainless steel sink with mixer tap, all designed to make day-to-day tasks and laundry duties a breeze.
Bathroom
A luxurious, spa-inspired bathroom designed for both style and relaxation. This stunning space features a generous walk-in shower cubicle with a rainhead shower, a separate handheld attachment, and sleek shower panels for effortless maintenance. The wash basin is set within a contemporary vanity unit, accompanied by a modern WC, while the true standout feature is the deep freestanding bathtub, complete with a shower attachment, offering a truly indulgent experience for unwinding after a long day. Decorated in soft grey tones, the room is enhanced by elegant half panelling and eye-catching herringbone flooring. A double storage cupboard provides ample space for fluffy towels and bathroom essentials, completing this beautifully appointed and relaxing retreat.
Exterior
Set on a generous plot, this impressive property boasts a large driveway to the front, offering ample off-road parking and leading to an integral double garage with an electric door. The garage not only provides additional parking but also valuable storage space and houses the gas central heating boiler for added convenience. Surrounding the home are well-presented, mature gardens that offer a variety of tranquil seating areas. These include a lovely decked area in the rear garden and a raised balcony accessed via the living room—an ideal setting for entertaining guests while soaking in the breathtaking views. This exceptional outdoor space truly complements the home, offering peace, privacy, and a perfect place to relax or host in style.
Parking - Double garage
Parking - Driveway
- COUNCIL TAXA payment made to your local authority in order to pay for local services like schools, libraries, and refuse collection. The amount you pay depends on the value of the property.Read more about council Tax in our glossary page.
- Band: F
- PARKINGDetails of how and where vehicles can be parked, and any associated costs.Read more about parking in our glossary page.
- Garage,Driveway
- GARDENA property has access to an outdoor space, which could be private or shared.
- Front garden,Rear garden
- ACCESSIBILITYHow a property has been adapted to meet the needs of vulnerable or disabled individuals.Read more about accessibility in our glossary page.
- Ask agent
Energy performance certificate - ask agent
Top Meadow, Mirfield, WF14
Add an important place to see how long it'd take to get there from our property listings.
__mins driving to your place
Your mortgage
Notes
Staying secure when looking for property
Ensure you're up to date with our latest advice on how to avoid fraud or scams when looking for property online.
Visit our security centre to find out moreDisclaimer - Property reference a73434f5-5dd7-4888-b524-34fe0de257df. The information displayed about this property comprises a property advertisement. Rightmove.co.uk makes no warranty as to the accuracy or completeness of the advertisement or any linked or associated information, and Rightmove has no control over the content. This property advertisement does not constitute property particulars. The information is provided and maintained by Home & Manor, Kirkheaton. Please contact the selling agent or developer directly to obtain any information which may be available under the terms of The Energy Performance of Buildings (Certificates and Inspections) (England and Wales) Regulations 2007 or the Home Report if in relation to a residential property in Scotland.
*This is the average speed from the provider with the fastest broadband package available at this postcode. The average speed displayed is based on the download speeds of at least 50% of customers at peak time (8pm to 10pm). Fibre/cable services at the postcode are subject to availability and may differ between properties within a postcode. Speeds can be affected by a range of technical and environmental factors. The speed at the property may be lower than that listed above. You can check the estimated speed and confirm availability to a property prior to purchasing on the broadband provider's website. Providers may increase charges. The information is provided and maintained by Decision Technologies Limited. **This is indicative only and based on a 2-person household with multiple devices and simultaneous usage. Broadband performance is affected by multiple factors including number of occupants and devices, simultaneous usage, router range etc. For more information speak to your broadband provider.
Map data ©OpenStreetMap contributors.





