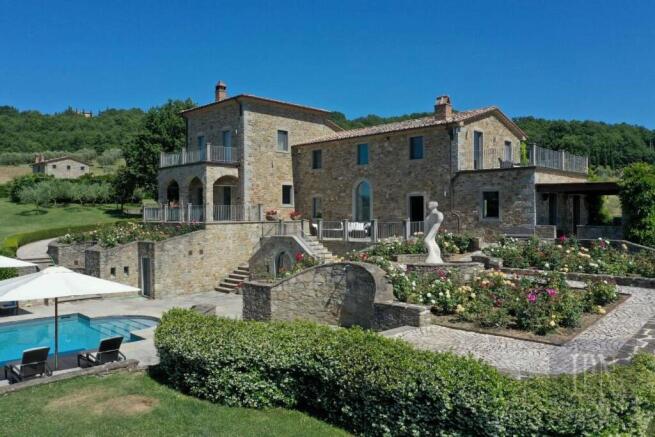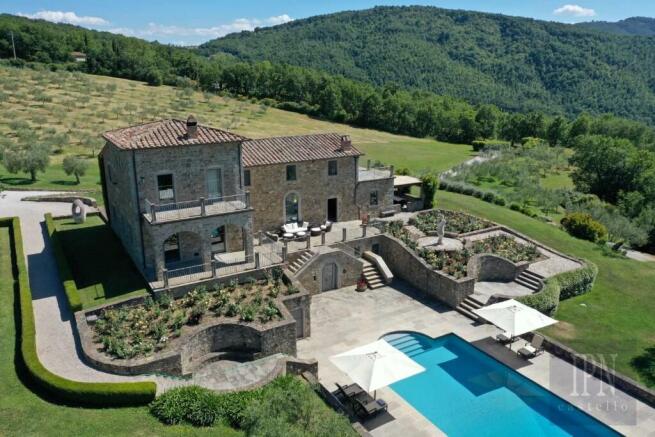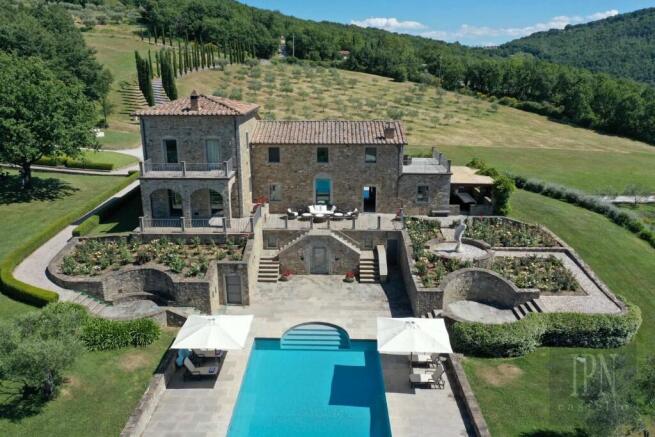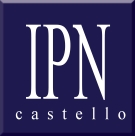7 bedroom villa for sale
Lisciano Niccone, Perugia, Umbria, Italy
- PROPERTY TYPE
Villa
- BEDROOMS
7
- BATHROOMS
10
- SIZE
9,688 sq ft
900 sq m
Key features
- Air conditioning
- Arches
- Architect designed
- Broadband
- Hand-made floor/ceiling tiles
- Fenced land
- External lighting
- Electric gates
- Exposed beams
- Irrigation system
Description
Occupying 17.8 hectares of prime land in the highly sought-after Niccone Valley-bordering the world-renowned Reschio Estate-this property offers absolute privacy, with breathtaking views, two access roads, three electric gates, and a high-level security system. Just a short drive from the Tuscan town of Cortona and Lake Trasimeno, the location offers both seclusion and convenience.
The main villa, built on the footprint of the original farmhouse, is a grand three-story residence combining traditional Umbrian architecture with refined contemporary living. Upon entering through the vaulted stone entrance, you are welcomed into an elegant living room with fireplace, a study, a guest WC, and an expansive 56-square-meter kitchen and dining area. Outfitted with Wolf and Subzero appliances, this space opens directly onto a wisteria-covered panoramic terrace with a built-in BBQ, ideal for intimate outdoor dining with views over the valley.
Upstairs, the first floor features a second study and a beautifully appointed guest bedroom with a private terrace and double shower. The 70-square-meter master suite, located in the tower, is a luxurious retreat with a bedroom opening onto a private terrace, a dressing room, and a large bathroom clad in warm honey-colored travertine. On the lower ground floor, the villa offers a fully equipped gym with a steam room and shower, a vaulted wine cellar, a laundry room, technical room, WC, and ample storage space. A unique vaulted tunnel leads out to the 17 x 7-meter saltwater swimming pool with an electric cover, surrounded by terraced gardens and sunbathing areas.
In addition to the main house, the estate includes two beautifully finished guest houses. The larger of the two, built in traditional stone to reflect local farmhouse architecture, features a strikingly modern interior with an 80-square-meter open-plan living, kitchen, and dining area. It includes three en-suite bedrooms, laundry facilities, and a 100-square-meter underground garage. A panoramic terrace hosts a 6 x 6-meter saltwater plunge pool, offering a private oasis for guests.
The second guest house is a charming two-story residence with two en-suite bedrooms, each with separate entrances. The ground floor bedroom opens onto a covered pergola, creating a tranquil outdoor seating area shaded from the sun. Both guest houses are finished to the highest standard and blend comfort with style.
Situated near the highest point of the estate is a newly constructed 125-square-meter agricultural building, designed for staff or caretaker accommodation. This practical and well-equipped building contains two studio apartments, a kitchen, shower facilities, and a workshop, making it ideal for managing the estate year-round. All the buildings on the property are equipped with double-glazed windows and underfloor heating for maximum comfort and energy efficiency.
The grounds are as impressive as the residences themselves. The estate includes approximately 300 productive olive trees and features fully irrigated, landscaped gardens nourished by four private wells and an artificial lake. Thousands of flowering plants, manicured rose gardens, and facades adorned with jasmine fill the air with scent in the summer months. A professional synthetic grass tennis court, discreetly positioned within the grounds, completes this luxurious lifestyle offering.
This outstanding estate is managed full-time throughout the year, ensuring every detail is maintained to the highest standard. Included in the sale are all agricultural machinery and most of the outdoor furniture, providing a truly effortless transition for the new owner.
In every respect, Villa Lavanda represents the pinnacle of refined country living. A timeless, luxurious, and welcoming property-perfectly positioned, perfectly executed, and perfectly maintained. A unique opportunity to own a one-of-a-kind estate in the heart of Umbria, where peace, privacy, and prestige come together in the most exquisite of settings.
Lisciano Niccone, Perugia, Umbria, Italy
NEAREST AIRPORTS
Distances are straight line measurements- Florence(International)60.9 miles
- Galileo(International)91.9 miles
- Borgo Panigale(International)99.1 miles
- Leonardo da Vinci(International)99.2 miles
Advice on buying Italian property
Learn everything you need to know to successfully find and buy a property in Italy.
Notes
This is a property advertisement provided and maintained by IPN Castello, Perugia (reference 51459) and does not constitute property particulars. Whilst we require advertisers to act with best practice and provide accurate information, we can only publish advertisements in good faith and have not verified any claims or statements or inspected any of the properties, locations or opportunities promoted. Rightmove does not own or control and is not responsible for the properties, opportunities, website content, products or services provided or promoted by third parties and makes no warranties or representations as to the accuracy, completeness, legality, performance or suitability of any of the foregoing. We therefore accept no liability arising from any reliance made by any reader or person to whom this information is made available to. You must perform your own research and seek independent professional advice before making any decision to purchase or invest in overseas property.



