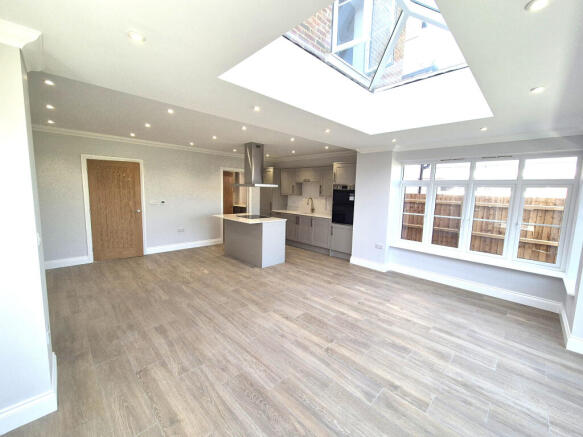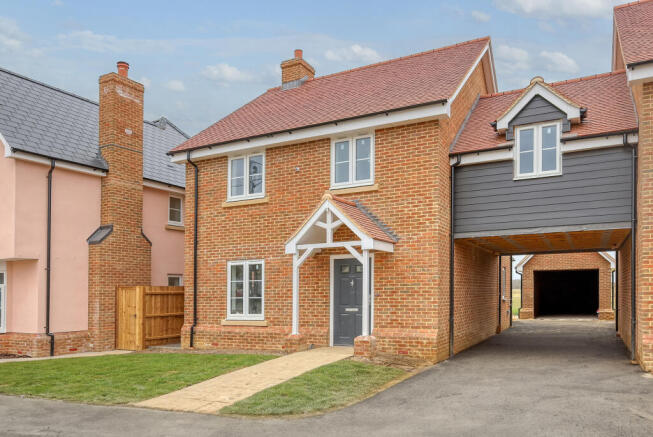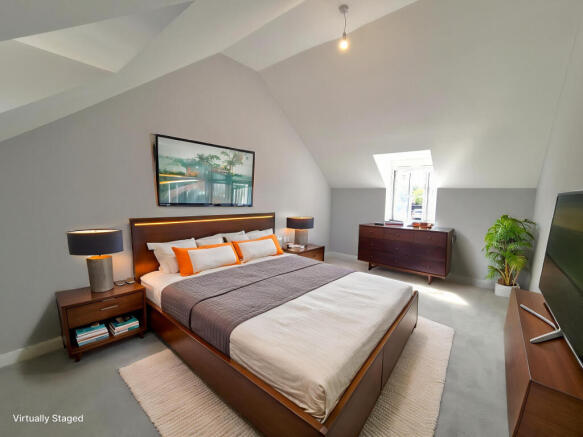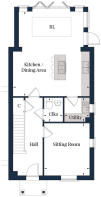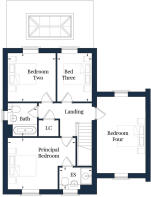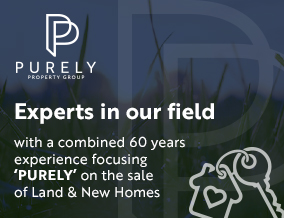
4 bedroom link detached house for sale
Plot 6 Follyfield Gardens, Stebbing.

- PROPERTY TYPE
Link Detached House
- BEDROOMS
4
- BATHROOMS
2
- SIZE
Ask agent
- TENUREDescribes how you own a property. There are different types of tenure - freehold, leasehold, and commonhold.Read more about tenure in our glossary page.
Freehold
Key features
- Legal Fees Paid (T&C's Apply)
- Garage Plus Driveway Parking For Three Cars
- Roof Lantern Feature in Open Plan Kitchen/Diner
- Utility Room
- Four Double Bedrooms
- Private Development Of Only Ten Homes
Description
Set within the development, we have The Deacon, spanning over 1548 sqft. This deceptively good sized 4 bedroom link detached home, has a dual-aspect sitting room which is ideal for unwinding, while the stunning open-plan kitchen/family/dining area is flooded with natural light by the lantern room with panoramic glazed windows and bi-folding doors which will open out onto the patio and large rear garden.
The integrated kitchen will be fitted with shaker style cabinetry which will be complemented with stone worktops & splash backs, ceramic inset sink and a feature island which is perfect for casual dining.
The Deacon also has the additional bonus of having a utility room, offering additional storage and space for a washing machine and tumble dryer.
Air sourced underfloor heating will cover the ground floor and radiators are will be fitted on the first floor.
In the hallway you will find a useful understairs storage cupboard which would be perfect for coats and the cloakroom with white sanitary ware including wall hung vanity unit, will be conveniently placed adjacent to this.
From the hallway, the white spindle staircase, with oak hand rail, will lead you to the first floor. The principal bedroom with en- suite shower room, will sit to the front of the property along with the dual aspect generous sized fourth bedroom with its vaulted ceiling. Bedrooms two and three, will have the breath taking rear views over the open fields beyond.
The family bathroom will be fitted with contemporary sanitaryware, offering a wall hung vanity unit, WC and bath with shower over.
PEA - B
Please note real time images are taken from plot 2 which is the same house type.
Some images are CGI's and are for guidance only.
Specification-
Kitchens and utility room-
Subject to build stage, the developer will offer an individual kitchen design service with a bespoke cabinetry available in a variety of colours, with a choice of handles, appliances and lighting. Kitchen and utility room worktops are quartz stone as standard.
Cloakroom-
Wall hung vanity unit and tile splash back behind and floor standing W/C.
Bathrooms and En-Suite.
Bathrooms and en-suites will be fitted with quality sanitaryware, baths and showers. Taps, bath fillers and mixers will complement the modern style of these rooms. All bathrooms are fitted with a chrome radiator towel rail.
Showers and Bathroom Fittings-
All showers are installed with dual control drench head and hand shower combined. All baths include a hand shower from the bath filler as standard, completed by contemporary modern taps.
Wall and Floor Coverings-
All bathrooms and en-suites will be half tiled and full height in shower enclosures.
Kitchen and utility room floors tiled with Porcelanosa.
Security-
All homes are fitted as standard with a modern burglar alarm.
Mains operated smoke detectors.
Dead latch and five lever mortice dead locks are fitted on front doors. Locks are fitted to all opening windows.
Decoration-
Ceilings are a smooth plastered finish and painted in white, whilst the walls will be painted in neutral colours and cove cornice is provided throughout.
Internal Electrics-
There will be ample power points throughout, with downlighters in the kitchen, bathroom and en-suites as standard.
Ample television and CAT-6 points are also supplied throughout.
USB sockets in the Principal bedroom.
External Joinery-
Garages will benefit from power and light connected with an external power point to the rear of each new home.
PVC windows, fascia's, soffit and bargeboards
Internal Joinery-
Doors will be a 5 vertical panel cottage style Oak door with framed architraves and deep skirting painted white.
Central Heating-
An Air Source central heating system will be installed including a pressurised unvented hot water cylinder as standard.
External and Internal Walls-
All homes are traditionally built and will have insulated cavity walls with brick/block external work and thermal block work inside.
Some internal first floor walls will be stud and plastered.
Gardens and Exteriors-
Lawns will be turfed/seeded on completion and landscaped.
Externally, there will be a single garage and driveway offering parking for up to 3 vehicles.
These beautiful homes at Folleyfield Gardens, feature carefully-selected fixtures and fittings. Every detail has been considered and each home offers a modern, spacious environment with neutral finishes forming the perfect canvas to create your own rural retreat. Offering open-plan kitchen/dining areas for socialising with family and friends, and more private spaces for relaxing, each home reflects the need for flexible and adaptable modern living spaces.
The landscaping has been thoughtfully curated and with bi-folding doors to every home opening out onto private patios and gardens, residents will feel very connected to this unique setting.
Location
Being surrounded by the countryside offers a lovely sense of seclusion, however the world famous destinations and distinguished educational opportunities within close range of Follyfield Gardens are remarkable. With the nationally renowned Felsted School and all the attractions of acclaimed Cambridge – 3 and 30 miles away respectively – as well as a host of other celebrated schools in the area, there really is a wealth of prospects at your fingertips.
Those with young families will be delighted to find the well respected Stebbing Primary School close-by, and the Patricia Pilgrim Nursery is just over a mile outside the village in Stebbing Green. Other educational options are just a short drive away in Great Dunmow, Rayne, Braintree and of course Felsted. Felsted School – one of Essex’s most prestigious independent educational establishments, and winner of 'Boarding School of the Year' is only moments away, offering children from pre-prep through to sixth form a first class all round education for both boarders and day attendees. Having recently received the highest grade of 'Excellent' from the Independent Schools Inspectorate for both academic achievement and personal development, it really does provide a fabulous close-by opportunity for learning. Chelmsford just over 10 miles from home, is also known for the exceptional standard of education offered at both King Edward VI Grammar School and Chelmsford County High School for girls – both rated ‘Outstanding’ across the board by Ofsted. Meanwhile The Helena Romanes School and Sixth Form in Great Dunmow has earned a reputation for its strong sense of values and rigorous curriculum.
Finally, there’s something for everyone when it comes to education, entertainment, culture, leisure and retail within the truly astounding city of Cambridge. Famous the world over, it combines a profound sense of history with a contemporary feel. It's cosmopolitan city centre is home to unrivalled cultural experiences – alongside flagship designer stores, upmarket boutiques and fine dining restaurants in streets, squares, arcades and ornate colleges which date back centuries.
Connections.
Stebbing is conveniently connected to the area’s fast and easy travel routes – ensuring everything the wider surrounding region has to offer is within easy reach. From home, it’s just a short distance to the A120, which connects you easily with the M11 for the prestigious city of Cambridge and onwards to the Midlands and the North via the A14 and A1( M ). To the South, you can reach the M25 in half an hour and London’s North Circular road is approximately 10 minutes further.
PEA B
Images used are of Plot 2 (sold) which is the same house type as Plot 6.
Please note some images used are CGIs (computer generated images) and are for indicative purposes only.
Legal Fees paid on the purchase of Plot 6 when using the developers preferred lawyers.
Room Sizes Ground Floor-
Kitchen 6.43m x 5.86m 21'1" x 19'3"
Utility Room 1.95m x 1.85m 6'5" x 6'1"
Sitting Room 3.55m x 4.01m 11'8" x 13'2"
Cloakroom 1.85m x 1.50m 6'1" x 4'11"
Room Sizes First Floor-
Principal Bedroom 4.70m x 3.61m 15'5" x 11'10"
En-Suite 2.24m x 1.54m 7'4" x 5'1"
Bedroom Two 3.40m x 3.37m 11'2" x 11'1"
Bedroom Three 3.40m x 2.39m 11'2" x 7'10"
Bathroom 2.04m x 2.24m 6'8" x 7'5"
Bedroom Four 5.30m x 3.40m 17'5" x 11'2"
Brochures
FollyfieldGardens-Brochure-LR- COUNCIL TAXA payment made to your local authority in order to pay for local services like schools, libraries, and refuse collection. The amount you pay depends on the value of the property.Read more about council Tax in our glossary page.
- Ask agent
- PARKINGDetails of how and where vehicles can be parked, and any associated costs.Read more about parking in our glossary page.
- Yes
- GARDENA property has access to an outdoor space, which could be private or shared.
- Yes
- ACCESSIBILITYHow a property has been adapted to meet the needs of vulnerable or disabled individuals.Read more about accessibility in our glossary page.
- Ask agent
Energy performance certificate - ask agent
Plot 6 Follyfield Gardens, Stebbing.
Add an important place to see how long it'd take to get there from our property listings.
__mins driving to your place
Get an instant, personalised result:
- Show sellers you’re serious
- Secure viewings faster with agents
- No impact on your credit score
About Purely Property Group, Hatfield Peverel
Lawrence House, The Street, Hatfield Peverel, Essex, CM3 2DN

Your mortgage
Notes
Staying secure when looking for property
Ensure you're up to date with our latest advice on how to avoid fraud or scams when looking for property online.
Visit our security centre to find out moreDisclaimer - Property reference ZMV-62506927. The information displayed about this property comprises a property advertisement. Rightmove.co.uk makes no warranty as to the accuracy or completeness of the advertisement or any linked or associated information, and Rightmove has no control over the content. This property advertisement does not constitute property particulars. The information is provided and maintained by Purely Property Group, Hatfield Peverel. Please contact the selling agent or developer directly to obtain any information which may be available under the terms of The Energy Performance of Buildings (Certificates and Inspections) (England and Wales) Regulations 2007 or the Home Report if in relation to a residential property in Scotland.
*This is the average speed from the provider with the fastest broadband package available at this postcode. The average speed displayed is based on the download speeds of at least 50% of customers at peak time (8pm to 10pm). Fibre/cable services at the postcode are subject to availability and may differ between properties within a postcode. Speeds can be affected by a range of technical and environmental factors. The speed at the property may be lower than that listed above. You can check the estimated speed and confirm availability to a property prior to purchasing on the broadband provider's website. Providers may increase charges. The information is provided and maintained by Decision Technologies Limited. **This is indicative only and based on a 2-person household with multiple devices and simultaneous usage. Broadband performance is affected by multiple factors including number of occupants and devices, simultaneous usage, router range etc. For more information speak to your broadband provider.
Map data ©OpenStreetMap contributors.
