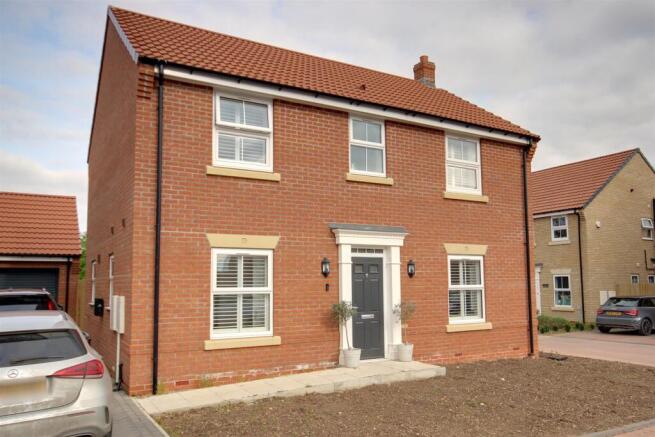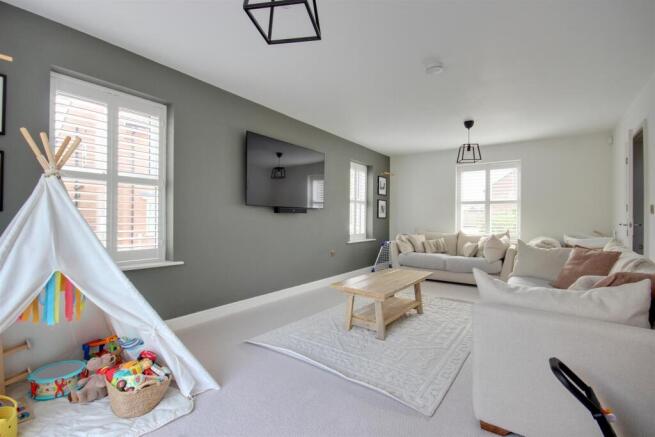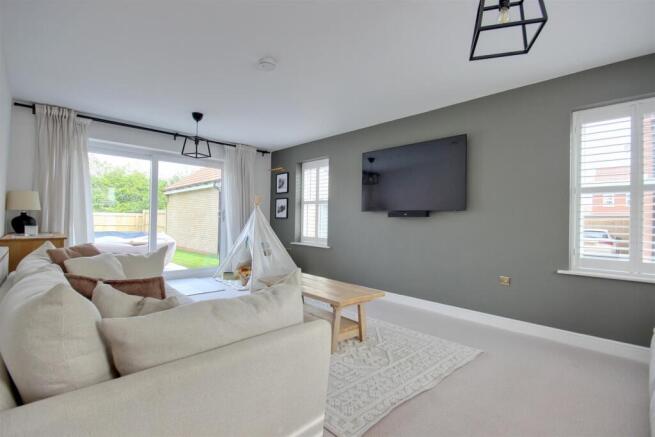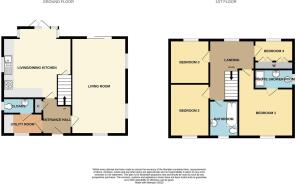
Blacksmith Place, Leven

- PROPERTY TYPE
Detached
- BEDROOMS
4
- BATHROOMS
2
- SIZE
Ask agent
- TENUREDescribes how you own a property. There are different types of tenure - freehold, leasehold, and commonhold.Read more about tenure in our glossary page.
Freehold
Key features
- Recently built modern family house
- Spacious rear garden skirting open fields
- Four bedrooms / two bathrooms
- Single garage and parking
- Renowned local builder
- Council Tax Band: D
- EPC Rating: B
Description
Situated on one of the largest plots on this recently completed, modern development this beautiful family house built by Peter Ward Homes is sure to impress. Having a fabulous light and bright design and having the benefit of a large living room and open plan living/dining kitchen which overlooks the extremely spacious rear garden, viewing is essential.
With four well proportioned bedrooms and two attractively appointed bathrooms, the property also boasts a side driveway which provides parking for at least two cars as well as a single garage. Skirting open fields to the rear this is the very essence of a modern family house.
Location - The property is located at the head of the cul-de-sac forming Blacksmith Place which is accessed off Bluebell Drive from Hornsea Road on the eastern side of the village of Leven.
Leven itself is a small but steadily growing village which has a friendly community feel. The village lies within easy travelling distance of the market town of Beverley (about 6 miles), the seaside towns of Hornsea (about 7 miles) and Bridlington (about 15 miles), as well as the City of Hull (about 14 miles). There is a selection of village shops, a well-regarded primary school, two public houses and a sports hall to name but a few of the local amenities. There are some lovely walks to be found around the village, including alongside Leven Canal which is a haven for wildlife.
The Accommodation Comprises -
Ground Floor -
Entrance Hall - With composite front door and stairs to the first floor accommodation.
Living Room - 6.43m x 3.63m (21'1" x 11'11") - A very attractive triple aspect room of a size that allows for flexibility of layout. Patio doors to the rear open onto the rear garden.
Open Plan Living/Dining Kitchen - 3.78m x 4.75m plus bay (12'5" x 15'7" plus bay) - A modern fitted kitchen with a generous range of wall and base storage units with grey fronts. Quartz work surfaces and matching upstand. Stainless steel one and a half bowl inset sink with drainer. Five ring stainless steel gas hob with extractor over. Integrated double oven, fridge freezer and dishwasher. French doors in bay opening onto the rear garden and cupboard under the stairs.
Utility Room - 2.64m x 1.35m (8'8" x 4'5") - With quartz work surface to match those of the kitchen. Space and plumbing for washing machine and tumble dryer.
Cloaks - With two piece sanitary suite comprising close coupled w.c., corner hand wash basin and window to the side elevation.
First Floor -
Bedroom 1 - 3.68m x 3.10m (12'1" x 10'2") - Window to front elevation. Mounting on wall for television.
En Suite Shower Room - 2.64m x 1.17m (8'8" x 3'10") - With a three piece sanitary suite comprising wall hung hand wash basin with LED lit mirror above, close coupled w.c. and double shower enclosure. Tiled walls and floor. Window to the side elevation.
Bedroom 2 - 2.72m x 3.48m (8'11" x 11'5") - Window to front elevation.
Bedroom 3 - 2.84m x 2.72m (9'4" x 8'11") - Window to rear elevation.
Bedroom 4 - 2.64m x 1.96m (8'8" x 6'5") - Currently used as a dressing room and study. Window to rear elevation.
Bathroom - 2.41m x 1.96m (7'11" x 6'5") - With three piece sanitary suite comprising bath with shower attachment over, close coupled w.c. and semi-recessed hand wash basin. Tiled floor.
Outside - The property occupies a corner plot with the front garden being a blank canvass for any new owner.
To the side of the property is a brick set driveway which leads up to the garage and provides ample parking for at least two cars and with electric car charging point. A timber gate leads off into the rear garden.
The rear garden is surprisingly spacious for a property of this type and skirts open fields to the rear. With a fenced perimeter there is a patio area adjacent to the living room and the garden is largely lawned.
Garage - 5.74m x 2.87m (18'10" x 9'5") - A single garage with up and over vehicular door. Supplied with light and power. Currently used as a gym with mounting on the wall for television. Storage in the roof space.
Services - All mains services are available or connected to the property.
Central Heating - The property benefits from a gas fired central heating system.
Double Glazing - The property benefits from uPVC double glazing.
Tenure - We believe the tenure of the property to be Freehold (this will be confirmed by the vendor's solicitor).
Viewing - Please contact Quick and Clarke's Beverley office on to arrange an appointment to view.
Financial Services - Quick & Clarke are delighted to be able to offer the locally based professional services of PR Mortgages Ltd to provide you with impartial specialist and in depth mortgage advice. With access to the whole of the market and also exclusive mortgage deals not normally available on the high street, we are confident that they will be able to help find the very best deal for you.
Take the difficulty out of finding the right mortgage; for further details contact our Beverley office on or email
Brochures
Blacksmith Place, LevenBrochure- COUNCIL TAXA payment made to your local authority in order to pay for local services like schools, libraries, and refuse collection. The amount you pay depends on the value of the property.Read more about council Tax in our glossary page.
- Band: D
- PARKINGDetails of how and where vehicles can be parked, and any associated costs.Read more about parking in our glossary page.
- Driveway
- GARDENA property has access to an outdoor space, which could be private or shared.
- Yes
- ACCESSIBILITYHow a property has been adapted to meet the needs of vulnerable or disabled individuals.Read more about accessibility in our glossary page.
- Ask agent
Blacksmith Place, Leven
Add an important place to see how long it'd take to get there from our property listings.
__mins driving to your place
Your mortgage
Notes
Staying secure when looking for property
Ensure you're up to date with our latest advice on how to avoid fraud or scams when looking for property online.
Visit our security centre to find out moreDisclaimer - Property reference 33850126. The information displayed about this property comprises a property advertisement. Rightmove.co.uk makes no warranty as to the accuracy or completeness of the advertisement or any linked or associated information, and Rightmove has no control over the content. This property advertisement does not constitute property particulars. The information is provided and maintained by Quick & Clarke, Beverley. Please contact the selling agent or developer directly to obtain any information which may be available under the terms of The Energy Performance of Buildings (Certificates and Inspections) (England and Wales) Regulations 2007 or the Home Report if in relation to a residential property in Scotland.
*This is the average speed from the provider with the fastest broadband package available at this postcode. The average speed displayed is based on the download speeds of at least 50% of customers at peak time (8pm to 10pm). Fibre/cable services at the postcode are subject to availability and may differ between properties within a postcode. Speeds can be affected by a range of technical and environmental factors. The speed at the property may be lower than that listed above. You can check the estimated speed and confirm availability to a property prior to purchasing on the broadband provider's website. Providers may increase charges. The information is provided and maintained by Decision Technologies Limited. **This is indicative only and based on a 2-person household with multiple devices and simultaneous usage. Broadband performance is affected by multiple factors including number of occupants and devices, simultaneous usage, router range etc. For more information speak to your broadband provider.
Map data ©OpenStreetMap contributors.





