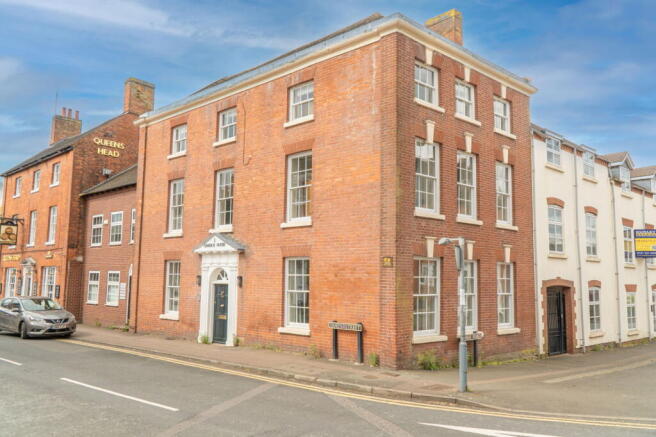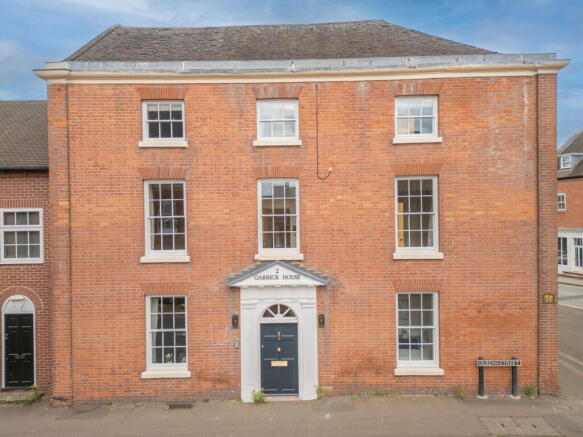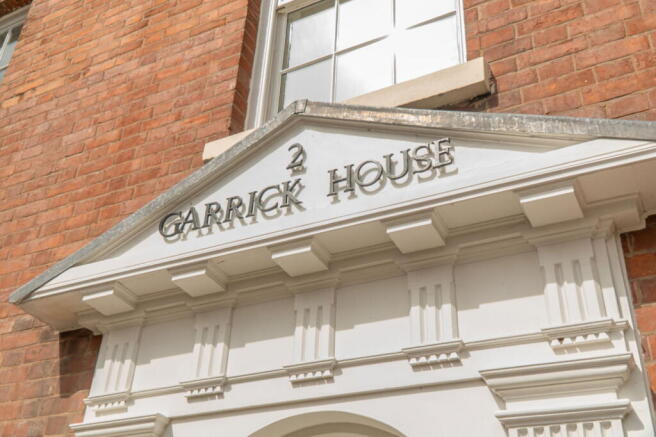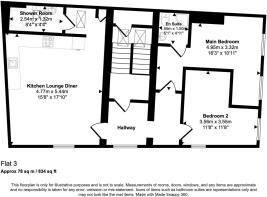Queen Street, Lichfield
- PROPERTY TYPE
Residential Development
- BEDROOMS
6
- BATHROOMS
5
- SIZE
2,463 sq ft
229 sq m
Key features
- Selling As One Entire Unit
- Three Luxury Apartments
- Six Secure Parking Spaces
- High End Finishes Throughout
- Six Bedrooms
- Five Bathrooms
- Incredible Business Opportunity
- Video Intercom System
- City Centre Location
- Freehold
Description
Garrick House sits proudly on the corner of Queen Street and Swan Road, right in the centre of Lichfield. Access to the building is via a secure intercom system, opening into a bright and welcoming main hallway. From the moment you step inside, you’ll notice the incredible level of craftsmanship that’s gone into renovating this Georgian property, offering a modern twist on its traditional charm.
The building has been thoughtfully converted into three separate two-bedroom apartments, each finished to an exceptional standard. We are offering the entire building for sale as one complete property.
On the ground floor is the Wellington Suite, which benefits from its own private entrance to the rear car park. Inside, the open-plan lounge, kitchen, and dining space has been cleverly designed to create a stylish yet practical layout. The kitchen includes Bosch built-in appliances, quartz worktops, and a Belfast-style sink. Just behind the kitchen is a luxurious bathroom, fitted with Roca units for a sleek finish. Both bedrooms are generous doubles, beautifully presented and full of natural light.
The Cavendish Suite, located on the first floor, features a slightly different layout but the same high level of finish. This apartment also includes a modern en-suite shower room off the master bedroom for added convenience.
At the top of the property is the Byron Suite, full of character and charm. Built into the roof space, this apartment features exposed wooden beams and a warm, inviting feel. It too benefits from an en-suite off the master bedroom and enjoys plenty of daylight thanks to large windows throughout.
Each apartment has its own brand-new boiler and enjoys excellent natural light thanks to generously sized windows in every room. To the rear of the property, behind a secure barrier, are six private parking spaces, included with the sale—offering peace of mind and practicality right in the heart of the city.
This is a rare chance to purchase a beautifully restored Georgian building with three luxury apartments, perfectly located in central Lichfield. Ideal for investors, those looking for multi-generational living or adding to their rental portfolio or buyers seeking something truly unique.
Purchaser Fee
Chosen Home Limited charge a purchase fee of 1% plus VAT of the selling price (subject to a minimum fee of £2,000 +Vat) which is payable by the purchaser on completion of the sale and is to be a condition of sale in the contract. It is for the sellers lawyers to collect this fee with the purchase price on completion. The estate agents costs must be sent by telegraphic transfer to the sellers solicitors prior to keys being released. Need to sell? Sell your home for free with Chosen
Tenure
We understand that this property is Freehold however prospective buyers should check this with their conveyancers..
Details Disclaimer
Whilst Chosen Home Limited endeavour to ensure the accuracy of property details produced and displayed, we have not tested any apparatus, equipment, fixtures and fittings or services and so cannot verify that they are connected, in working order or fit for the purpose. Neither have we had sight of the legal documents to verify the Freehold or Leasehold status of any property. A Buyer is advised to obtain verification from their Solicitor and/or Surveyor. The measurements indicated are supplied for guidance only.
Queen Street, Lichfield
NEAREST STATIONS
Distances are straight line measurements from the centre of the postcode- Lichfield City Station0.3 miles
- Lichfield Trent Valley Station1.4 miles
- Shenstone Station3.0 miles
About Chosen Home, Birmingham, Covering the Midlands
Chosen Home Ltd. 3 The Courtyard, Coleshill Manor, Coleshill, West Midlands, B46 1DL.

Notes
Disclaimer - Property reference S1293456. The information displayed about this property comprises a property advertisement. Rightmove.co.uk makes no warranty as to the accuracy or completeness of the advertisement or any linked or associated information, and Rightmove has no control over the content. This property advertisement does not constitute property particulars. The information is provided and maintained by Chosen Home, Birmingham, Covering the Midlands. Please contact the selling agent or developer directly to obtain any information which may be available under the terms of The Energy Performance of Buildings (Certificates and Inspections) (England and Wales) Regulations 2007 or the Home Report if in relation to a residential property in Scotland.
Map data ©OpenStreetMap contributors.





