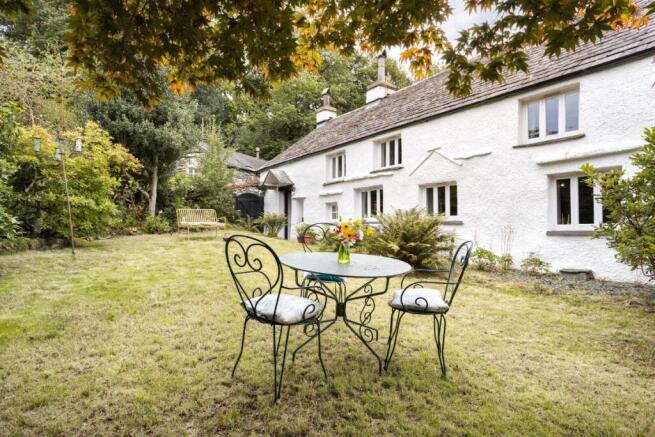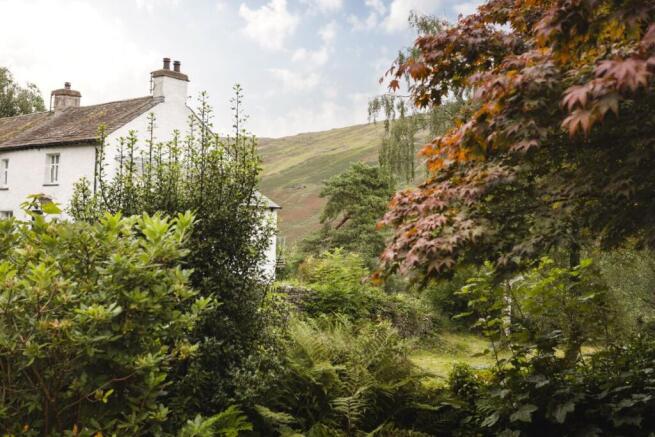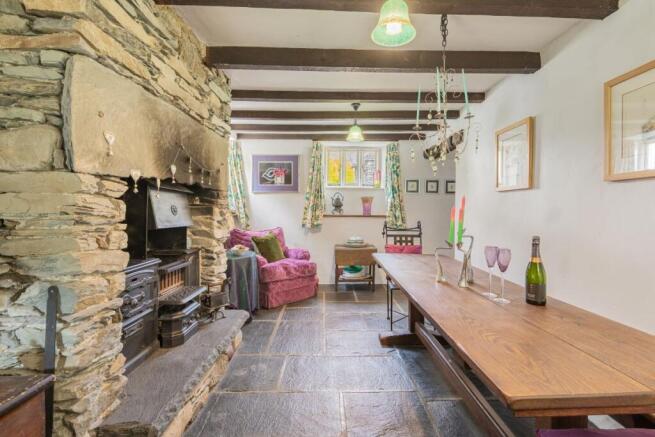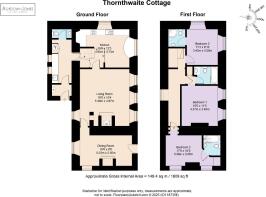Thornthwaite Cottage, Town Head, Troutbeck, Windermere, LA23 1PP

- PROPERTY TYPE
Cottage
- BEDROOMS
3
- BATHROOMS
3
- SIZE
Ask agent
- TENUREDescribes how you own a property. There are different types of tenure - freehold, leasehold, and commonhold.Read more about tenure in our glossary page.
Freehold
Description
* Beautiful detached 3-bedroom cottage
* Grade II listed
* Full of character and original features
* Fully restored by current owners
Services:
* Mains electricity and water
* Oil heating
* Underfloor heating on the ground floor
* New shared treatment plant
* New boiler installed just 2 years ago
* Most service providers reach the home
Grounds and Location:
* Ideally situated with views of the surrounding fells, whilst being only 10 minutes from Windermere village
* Lots of local walks on your doorstep
* South-facing, plenty of sunlight
* Peacefully located in a small hamlet
* Parking for 3 cars
Dating from the mid-17th century, this enchanting Grade II home has been lovingly restored and filled with modern comforts, offering the rare blend of quiet authenticity and contemporary comfort.
Restored with a deep respect for tradition, every stone and beam whispers of the past, from the original stone floor, to the bee bole and rare beehive bread oven nestled within the Inglenook. Yet the home feels effortlessly liveable, with double glazing, underfloor heating and all three bedrooms featuring an en-suite.
Just two miles from Windermere, within walking distance to The Queens Head and showcasing spectacular views across the fells, Thornthwaite is a home you'll never want to leave.
Set against the backdrop of the Troutbeck fells, with its whitewashed façade, slate roof, framed by dry stone walls and cottage garden, it makes for a picture postcard first impression.
Pull up into the private parking space and make your way through the gate that leads you to the timeless charm of Thornthwaite.
It's the fell that greets you first, before your eyes fall upon the welcoming black door and the charming bee bole beside it. Used in the past for beekeeping, the bee bole is now a fascinating feature and another glimpse into the rich past of the home.
Step inside where Blue Brathay slate flags stretch beneath your feet, warmed by underfloor heating that extends the entire ground floor, and enter the dining room.
Original beams line the ceiling and taking centre stage is the working Victorian range, bringing extra ambience to every mealtime.
Anchoring the room in its rich past, this space is perfect for dinner parties, festive feasts, or simply a quiet cup of tea by the glow of the fire.
Pass a small opening in the wall, which houses a candle shelf shielding the original inglenook fireplace. This offers a window into another age as you make your way into the living room. With original slate flooring, deep-set windows with oak window seats, original exposed beams and whitewashed walls, it's a room that feels both cosy and spacious.
Full of character, warmth, and welcome, a log burning stove sits handsomely in its inglenook fireplace, ready to be lit on cooler evenings for ambience. Tucked beside the inglenook wall, the beehive oven is a rare and wonderful find. Once used to bake traditional bread, it stands as a beautiful reminder of the home's enduring Lakeland heritage. To the left of the stove, note the inset spice cupboard and the fire window with its original oak seat and shelf.
There is plenty of space for sofas and armchairs, invite friends and family around to unwind in comfort beneath the exposed beams.
Flow out of this room, through the original oak screen, peep into the under stairs' storage as you pass, and enter the English Hardwood design kitchen.
Hand-painted cabinetry compliments a rich marble worktop, seamlessly fitted with high-end appliances including a Bosch induction hob with Siemens extractor fan, De Dietrich oven, a built-in combination microwave, Siemens dishwasher, and freestanding Siemens fridge freezer.
Take a seat at the bespoke oak breakfast bar, tucked between the softly curved walls and overlooking the south-facing garden. Original beams line the ceiling, adding to the rustic charm of the kitchen and complementing the design beautifully.
Chop, stir, and prep while gazing through the gable window to the mountainside beyond. Whether you're preparing Sunday roast or warming a pot of soup after a walk on the fells, this is a kitchen that blends beauty with functionality.
Make your way up the original stone steps and door into the utility room. Home to the washer-dryer, along with a sink, worktops and plenty of bespoke cabinetry that matches the kitchen, including a large linen cupboard, this space offers plenty of storage.
With another access point to the home, it's a perfect way to return after a day out exploring, with space to dry off canine companions, hang up coats, jackets and keep muddy boots neatly out of sight.
Freshen up in the cloakroom, that features a sink and WC, before ascending the oak staircase to the upper floor.
Make your way right along the landing to find a bedroom with built-in storage, deep-set windows, whitewashed walls and a sloping ceiling framed by an exposed beam, it's brimming with charm and character. The en-suite is well-equipped with a bath and overhead shower, WC, washbasin and useful built-in storage.
Retrace your steps back to the stairs, and discover another bedroom where whitewashed walls, a deep-set low-silled window, and exposed lintels create a calm and characterful retreat. Note the crooked gable window with beautiful views of the Troutbeck fells. The accompanying en-suite, with its walk-in corner shower, WC and washbasin, offers a peaceful space to begin and end the day in comfort with a recessed area that was once an original window now providing built-in storage.
Step into the central main bedroom, cosily carpeted with exposed beams, low deep-set windows with oak seats, and whitewashed walls, it's an oasis of calm. Keep all personal items organised in the built-in storage space and flow through to the en-suite that comprises a bath with an overhead shower, WC and washbasin.
Garden and Grounds
At Thornthwaite, nature surrounds you in every direction. Spring bulbs in profusion, stone walls tumble with greenery, and the views stretch across the Troutbeck Valley, showcasing Thornthwaite Ridge in timeless beauty.
Off-road parking for three vehicles ensures practicality is never in question, with one space directly behind the house and two more just across the quiet lane.
And then, just a short stroll away, there's a magical slice of fell side freedom that is also included in the sale. A piece of land once part of the home's working rights, it remains linked to historical water access and offers opportunities as diverse as your imagination, a private picnic spot, or simply a soulful slice of the Lakes to call your own.
At the rear parking area, you approach the back door. Look to the left where a handy wood store and garden store sit neatly beside the discreetly placed oil tank. Both the oil tank and boiler are newly installed, as is the treatment plant, all fitted just over a year ago, offering peace of mind for years to come.
South facing and lawned, and with plenty of room for sun loungers, tables and chairs, the garden is an idyllic spot to rest and relax. Take out a morning coffee and listen to the cuckoos or dine alfresco after a day exploring the fells.
Private and peaceful, the garden is a sheltered haven where birdsong fills the air and time seems to slow.
Out and About
Troutbeck, a much sought-after location, is one of those rare Lake District villages that feels untouched by time, with direct access to the fells and countryside, yet it's right at the heart of everything. From your front door, walk to the nearby Queen's Head for a hearty pub meal and a refreshing pint. Pick up essentials at The Old Post Office cafe, or lace up your boots and take the breathtaking route of Troutbeck Tongue with views that unfold at every turn. For a full day out exploring, Wansfell, and Thornthwatie Ridge, where you can continue walking for miles, are all within reach.
Windermere is just a 10 minute drive away. Whether you're picking up essentials from Booths, or browsing the shops, cafes and galleries, it's a vibrant hub within minutes of your peaceful retreat. Enjoy a coffee at Homeground, or take a ferry from Bowness up the lake to Ambleside, home to three Michelin-starred restaurants: The Samling, The Old Stamp House, and Lake Road Kitchen.
Commuting is a breeze with the station at Windermere connecting you quickly to Oxenholme and the mainline, while the M6 is easily accessed for longer journeys.
** For more photos and information, download the brochure on desktop. For your own hard copy brochure, or to book a viewing please call the team **
As prescribed by the Money Laundering Regulations 2017, we are by law required to conduct anti-money laundering checks on all potential buyers, and we take this responsibility very seriously. In line with HMRC guidelines, our trusted partner, Coadjute, will securely manage these checks on our behalf. A non-refundable fee of £47 + VAT per person (£120 + VAT if purchasing via a registered company) will apply for these checks, and Coadjute will handle the payment for this service. These anti-money laundering checks must be completed before we can send the memorandum of sale. Please contact the office if you have any questions in relation to this.
Tenure: Freehold
Brochures
Brochure- COUNCIL TAXA payment made to your local authority in order to pay for local services like schools, libraries, and refuse collection. The amount you pay depends on the value of the property.Read more about council Tax in our glossary page.
- Ask agent
- PARKINGDetails of how and where vehicles can be parked, and any associated costs.Read more about parking in our glossary page.
- Driveway
- GARDENA property has access to an outdoor space, which could be private or shared.
- Front garden,Private garden,Enclosed garden,Rear garden
- ACCESSIBILITYHow a property has been adapted to meet the needs of vulnerable or disabled individuals.Read more about accessibility in our glossary page.
- Ask agent
Energy performance certificate - ask agent
Thornthwaite Cottage, Town Head, Troutbeck, Windermere, LA23 1PP
Add an important place to see how long it'd take to get there from our property listings.
__mins driving to your place
Get an instant, personalised result:
- Show sellers you’re serious
- Secure viewings faster with agents
- No impact on your credit score
Your mortgage
Notes
Staying secure when looking for property
Ensure you're up to date with our latest advice on how to avoid fraud or scams when looking for property online.
Visit our security centre to find out moreDisclaimer - Property reference RS0873. The information displayed about this property comprises a property advertisement. Rightmove.co.uk makes no warranty as to the accuracy or completeness of the advertisement or any linked or associated information, and Rightmove has no control over the content. This property advertisement does not constitute property particulars. The information is provided and maintained by AshdownJones, The Lakes and Lune Valley. Please contact the selling agent or developer directly to obtain any information which may be available under the terms of The Energy Performance of Buildings (Certificates and Inspections) (England and Wales) Regulations 2007 or the Home Report if in relation to a residential property in Scotland.
*This is the average speed from the provider with the fastest broadband package available at this postcode. The average speed displayed is based on the download speeds of at least 50% of customers at peak time (8pm to 10pm). Fibre/cable services at the postcode are subject to availability and may differ between properties within a postcode. Speeds can be affected by a range of technical and environmental factors. The speed at the property may be lower than that listed above. You can check the estimated speed and confirm availability to a property prior to purchasing on the broadband provider's website. Providers may increase charges. The information is provided and maintained by Decision Technologies Limited. **This is indicative only and based on a 2-person household with multiple devices and simultaneous usage. Broadband performance is affected by multiple factors including number of occupants and devices, simultaneous usage, router range etc. For more information speak to your broadband provider.
Map data ©OpenStreetMap contributors.




