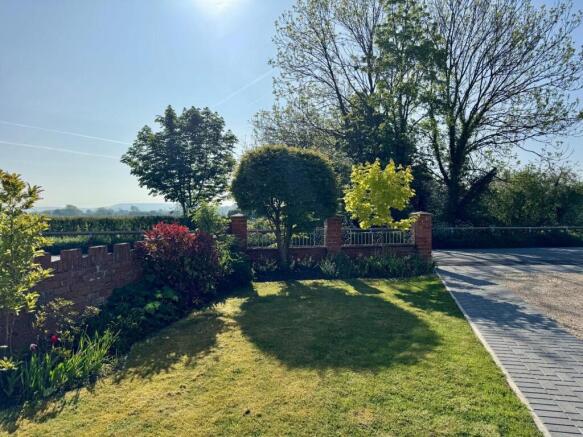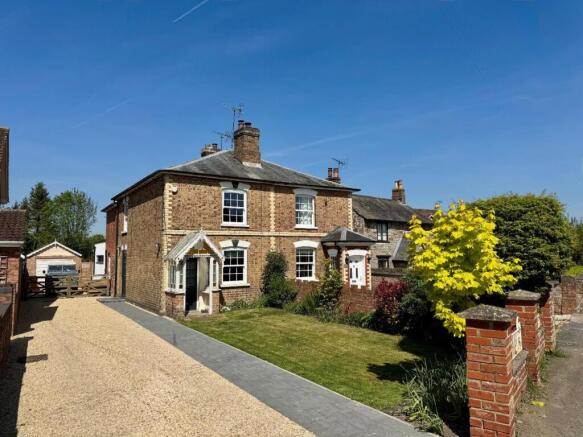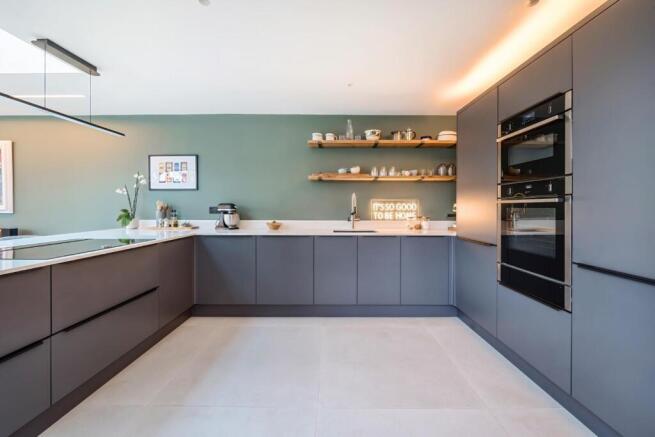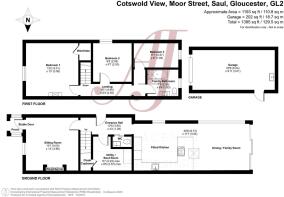Moor Street, Saul, Gloucester

- PROPERTY TYPE
Semi-Detached
- BEDROOMS
3
- BATHROOMS
1
- SIZE
1,281 sq ft
119 sq m
- TENUREDescribes how you own a property. There are different types of tenure - freehold, leasehold, and commonhold.Read more about tenure in our glossary page.
Freehold
Key features
- A stunning Victorian home that has undergone complete modernisation
- Extended to create open-plan kitchen/dining/family room with underfloor heating connecting to the garden
- Relaxing sitting room complete with log burner perfect for those winter evenings
- Utility/boot room with air source heat pump and ample storage
- A stunning master bedroom with views, exposed floorboards and incredible natural light
- A further double and single bedroom both beautifully presented
- Driveway with a wealth of parking up to gates and detached garage/workshop
- Rural village location with local produce, pub, and nearby amenities
- Private gardens and sun terrace offer space for the whole family to enjoy
- VIEWERS NEED TO BE IN A POSITION TO PROCEED
Description
This beautifully presented Victorian home is a perfect blend of period charm and contemporary living, having been thoughtfully extended and modernised by the current owners over the past three years. From the moment you arrive, the character of this home is immediately apparent—boasting sash windows, exposed wooden flooring, high ceilings, and an abundance of natural light throughout.
The property is approached via a gravel driveway offering generous off-road parking and access to five-bar gates and a garage. Manicured front gardens and a charming pathway lead to the front door, with a secondary main entrance located at the side of the house for added convenience.
Inside, the welcoming entrance hall provides access to the first floor and leads to the sitting room, a stylish downstairs cloakroom, a boot/utility room, and the heart of the home—a stunning kitchen/dining/family space. The sitting room features elegant herringbone wooden flooring, a sash window overlooking the front garden, a stable door to the porch, and a cosy fireplace with log burner framed by recessed shelving—an ideal space to relax and unwind.
The utility/boot room houses the hot water tank and controls for the energy-efficient air source heat pump and provides excellent storage, along with space for appliances. A practical cloak cupboard is perfect for coats and muddy boots, and there's a separate WC with modern fittings.
The open-plan kitchen/dining/family room delivers a true "wow" factor. The sleek, modern kitchen includes matte grey soft-close units, Silestone worktops, and a host of integrated appliances, such as a built-in oven, combination microwave, warming drawer, and fridge/freezer. A five-ring induction hob with pop-up extractor and an instant boiling water tap add to the functionality. The breakfast bar connects seamlessly with the dining/family area, offering a sociable and stylish space for entertaining.
Bi-fold doors open directly from the dining area onto a sun terrace and garden, with a lantern roof light and side window enhancing the natural light. Porcelain tiled flooring runs throughout, with underfloor heating adding comfort to the kitchen and family space. There is ample room to accommodate a six to eight-seater dining table, making it perfect for family gatherings.
Upstairs, the L-shaped landing leads to three well-appointed bedrooms and a luxurious family bathroom. The master bedroom to the front features original exposed floorboards, a period fireplace, built-in wardrobe, and plenty of space for additional furniture. A second double bedroom and a generously sized single bedroom both enjoy pleasant views of the garden. The contemporary family bathroom boasts a wall-mounted vanity unit, a bath with shower over, and a striking teal-tiled feature wall, complemented by a glazed sash window.
This is truly a turnkey home, having undergone a comprehensive renovation including a stylish extension, new double glazing, modern flooring, an air source heating system, and high-spec kitchen and bathroom fittings. The landscaped gardens complete the offering—making this property a real credit to its current owners. Simply move in and enjoy. VIEWERS NEED TO BE IN A POSITION TO PROCEED.
Outside - Accessed via a side gate, or from the dining/family room rear doors that open directly onto a sun terrace laid with elegant porcelain tiles—ideal for al fresco dining and entertaining.
Beyond the terrace lies a generous lawned garden with a raised planter, offering a private and versatile outdoor space for the whole family to enjoy.
The garden also provides the perfect setting for a home office or summer house. A detached garage features a front-facing door, a double-glazed side door opening to the garden, and a convenient outdoor sink—ideal for gardening or outdoor projects.
The garage also offers space for a potential workshop. A gravel driveway with five-bar gates allows easy access and provides off-road parking for up to four vehicles
Saul is a charming village nestled along the River Severn, southwest of Gloucester. While enjoying a peaceful rural setting, the area benefits from a surprising array of local amenities. Nearby highlights include The Anchor Inn at Epney, an award-winning gelato bar and milk vending straight from Barhouse Farm in Elmore, as well as organic milk, yoghurt, cream, and kefir from a farm just half a mile away. Residents can also enjoy a pick-your-own fruit farm at Elmore and locally sourced Longney Lamb available in the village. The neighbouring village of Frampton offers further conveniences including a village shop with Post Office, café, and a doctors' surgery.
The area is well-served by both state and independent schools, including a highly regarded local primary school, with further educational options in nearby villages, Gloucester, and Stonehouse. Scenic countryside walks can be enjoyed in every direction, making it an ideal location for outdoor enthusiasts.
Despite its rural charm, Saul is just 9 miles from Gloucester, making it ideal for commuters. Access to the M5 motorway (Junction 13) is straightforward, providing easy travel both north and south. Stonehouse is only 6.5 miles away and offers a railway station with direct services to London Paddington in approximately 1 hour and 30 minutes. A truly convenient and picturesque place to call home
Brochures
Discreet.pdfBrochure- COUNCIL TAXA payment made to your local authority in order to pay for local services like schools, libraries, and refuse collection. The amount you pay depends on the value of the property.Read more about council Tax in our glossary page.
- Band: C
- PARKINGDetails of how and where vehicles can be parked, and any associated costs.Read more about parking in our glossary page.
- Driveway
- GARDENA property has access to an outdoor space, which could be private or shared.
- Yes
- ACCESSIBILITYHow a property has been adapted to meet the needs of vulnerable or disabled individuals.Read more about accessibility in our glossary page.
- Ask agent
Moor Street, Saul, Gloucester
Add an important place to see how long it'd take to get there from our property listings.
__mins driving to your place
Your mortgage
Notes
Staying secure when looking for property
Ensure you're up to date with our latest advice on how to avoid fraud or scams when looking for property online.
Visit our security centre to find out moreDisclaimer - Property reference 33850353. The information displayed about this property comprises a property advertisement. Rightmove.co.uk makes no warranty as to the accuracy or completeness of the advertisement or any linked or associated information, and Rightmove has no control over the content. This property advertisement does not constitute property particulars. The information is provided and maintained by AJ Estate Agents of Gloucestershire, Stonehouse. Please contact the selling agent or developer directly to obtain any information which may be available under the terms of The Energy Performance of Buildings (Certificates and Inspections) (England and Wales) Regulations 2007 or the Home Report if in relation to a residential property in Scotland.
*This is the average speed from the provider with the fastest broadband package available at this postcode. The average speed displayed is based on the download speeds of at least 50% of customers at peak time (8pm to 10pm). Fibre/cable services at the postcode are subject to availability and may differ between properties within a postcode. Speeds can be affected by a range of technical and environmental factors. The speed at the property may be lower than that listed above. You can check the estimated speed and confirm availability to a property prior to purchasing on the broadband provider's website. Providers may increase charges. The information is provided and maintained by Decision Technologies Limited. **This is indicative only and based on a 2-person household with multiple devices and simultaneous usage. Broadband performance is affected by multiple factors including number of occupants and devices, simultaneous usage, router range etc. For more information speak to your broadband provider.
Map data ©OpenStreetMap contributors.




