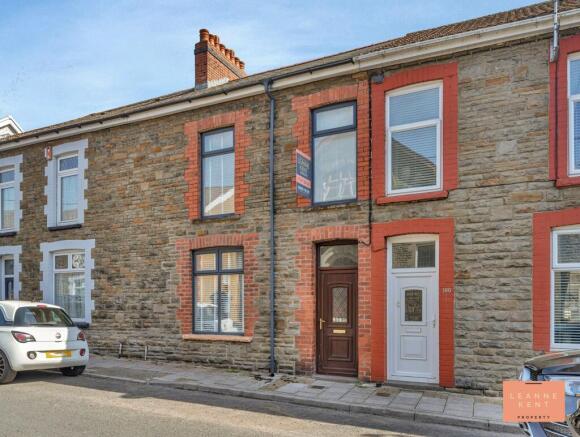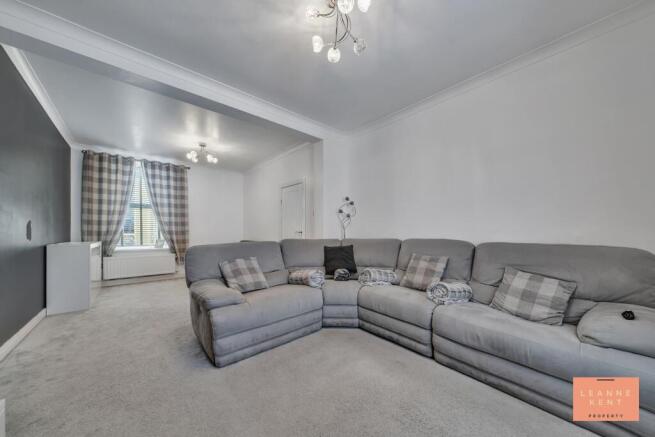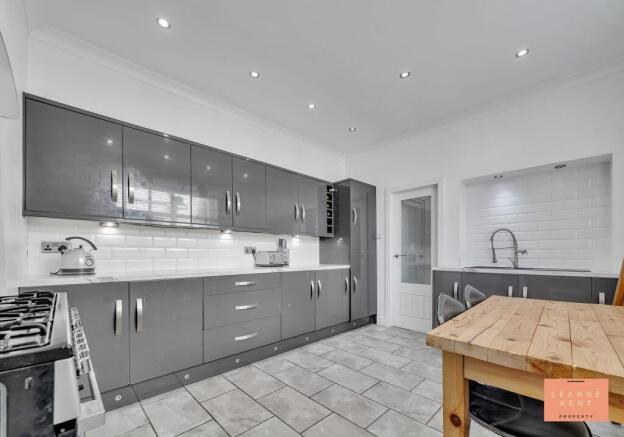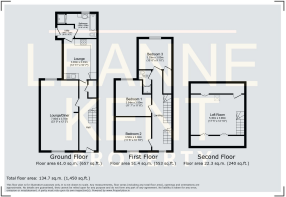
Commercial Street, Senghenydd, CF83

- PROPERTY TYPE
Terraced
- BEDROOMS
3
- BATHROOMS
2
- SIZE
1,442 sq ft
134 sq m
- TENUREDescribes how you own a property. There are different types of tenure - freehold, leasehold, and commonhold.Read more about tenure in our glossary page.
Freehold
Key features
- Fully Refurbished Throughout
- Modern & Stylish Interior
- Large Lounge Diner
- Stylish Kitchen & Utility
- Large Stylish Bathroom
- Three Double Bedrooms
- Upstairs Shower Room
- Converted Loft
- Low Maintenance Garden
- Popular Location
Description
**FULLY REFURBISHED THROUGHOUT**MODERN & STYLISH INTERIOR**LARGE LOUNGE DINER**STYLISH KITCHEN & UTILITY**BEAUTIFUL BATHROOM**THREE DOUBLE BEDROOMS**UPSTAIRS SHOWER ROOM**CONVERTED LOFT ROOM**
LKP are delighted to bring this stylish three-bedroom terraced house which has been fully refurbished to the market. The modern and stylish interior boasts a spacious lounge diner, perfect for entertaining guests or relaxing with the family. The stylish kitchen and utility area provide a functional yet aesthetically pleasing space to create culinary delights. The property features a large, stylish bathroom, three double bedrooms, an additional upstairs shower room, and a converted loft offering a versatile bonus space.
Stepping outside, the property offers a charming outside space, which offers great potential. Exiting through the back door, a courtyard area provides a spot for a small table or additional storage options. Steps lead to the main garden, finished with concrete patio tiles bordered by artificial grass, creating a welcoming and low-maintenance outdoor area for your enjoyment. To ensure convenience, a gate opens to the rear alley for easy access. The property also benefits from on-street parking to the front, adding to the practicality and appeal of this modernised home.
EPC Rating: E
Entrance Hall
The spacious entrance hall runs from the front door all the way to the kitchen at the rear of the property. With white walls and stylish floor tiles, the space is tastefully finished. The original balustrade is finished in white, and the stairs are fitted with a neutral carpet.
Lounge Diner
7m x 3.7m
The spacious lounge diner is an inviting room and is tastefully decorated with a modern neutral carpet and white walls. One wall acts as a feature and is finished in a soft grey colour. A window to the front and one to the rear allow natural light to flood the space. The room allows for separate areas, one to act as a lounge area and then a space where a dining table can be placed, making this room ideal for entertaining guests or family time.
Kitchen Diner
3.93m x 3.23m
The kitchen diner is modern and stylish and is the heart of the home. With stylish light grey floor tiles and white walls, the room is bright and airy, especially due to the spotlights on the ceiling. Gloss grey kitchen cabinets are complemented with a white marble effect worktop, and there are plenty of cabinets and worktop space in this kitchen. A delightful arch is home for a range cooker. which sits at the head of the kitchen. The sink is also housed within an inset, complete with spotlights and white splashback tiles. A large window to the side ensures plenty of natural light during the day. A door leads to the utility room.
Utility Room
1.3m x 1.64m
The property benefits from a utility room, which is finished in the same fashion as the kitchen. There is space for a washing machine and dryer, and there is a worktop and cupboards.
Bathroom
2.98m x 3.5m
The spacious and stylish bathroom is a great addition to this home. With stylish floor tiles and matching wall tiles, the bathroom is tastefully decorated. In one corner is a bath with side taps and a shower hose. Next to this are stylish gloss cabinets with an integrated hand basin, ensuring plenty of storage for bathroom items. In another corner is a walk-in shower with a sliding door, which includes a rain shower head and a separate hose with a shower head. Finishing this room is a modern toilet and a chrome heated towel rail.
Bedroom One
3.54m x 3.5m
Bedroom one is a double room and is well presented. The room is finished with a modern neutral carpet and soft neutral walls. A feature wall finished in a soft salmon colour adds a pop of colour, whilst a large window allows light to flood the room. The room also benefits from a radiator and multiple power sockets.
Bedroom Two
3.5m x 3.3m
Bedroom two is a double room and is located at the front of the property. The room is finished with a modern neutral carpet and soft neutral walls. A feature wall adds a pop of colour, whilst a large window allows light to flood the room. The room also benefits from a radiator and multiple power sockets.
Bedroom Three
3.2m x 3m
Bedroom three is a double room and is located at the rear of the property. The room is finished with a modern neutral carpet and soft neutral walls. A feature wall adds a pop of colour, whilst a large window allows light to flood the room. The room also benefits from a radiator and multiple power sockets. In one corner is a good-sized cupboard, ideal for storing clothes and other items. Above this cupboard are three smaller cupboards.
Shower Room
The upstairs shower room is a welcome addition to the downstairs bathroom and is modern and stylish. With stylish smoke grey wall tiles and modern fittings, this room is sure to impress. On one side is a walk-in shower, and then there is a hand basin and toilet.
Loft Room
3.9m x 5.3m
The loft has been expertly converted and offers even more space in this amazing property. With grey wood effect flooring and soft grey walls, the room is tastefully finished. The white ceiling is littered with spotlights, and there is also a Velux window which allows natural light to flood the room. On each side, there are storage areas, making this room a great addition to this home. This room could be used for a multitude of purposes.
Garden
From the back door, you are met with a courtyard area, which is ideal for a small table or for storage options. Steps then lead up to the main garden, which is finished with concrete patio tiles bordered by artificial grass. This garden space has great potential. A gate leads to the rear alley.
- COUNCIL TAXA payment made to your local authority in order to pay for local services like schools, libraries, and refuse collection. The amount you pay depends on the value of the property.Read more about council Tax in our glossary page.
- Band: B
- PARKINGDetails of how and where vehicles can be parked, and any associated costs.Read more about parking in our glossary page.
- Ask agent
- GARDENA property has access to an outdoor space, which could be private or shared.
- Private garden
- ACCESSIBILITYHow a property has been adapted to meet the needs of vulnerable or disabled individuals.Read more about accessibility in our glossary page.
- Ask agent
Commercial Street, Senghenydd, CF83
Add an important place to see how long it'd take to get there from our property listings.
__mins driving to your place
Get an instant, personalised result:
- Show sellers you’re serious
- Secure viewings faster with agents
- No impact on your credit score

Your mortgage
Notes
Staying secure when looking for property
Ensure you're up to date with our latest advice on how to avoid fraud or scams when looking for property online.
Visit our security centre to find out moreDisclaimer - Property reference 94d450ff-3b3b-4a33-9b08-4619e1d09953. The information displayed about this property comprises a property advertisement. Rightmove.co.uk makes no warranty as to the accuracy or completeness of the advertisement or any linked or associated information, and Rightmove has no control over the content. This property advertisement does not constitute property particulars. The information is provided and maintained by Leanne Kent Property, Cardiff. Please contact the selling agent or developer directly to obtain any information which may be available under the terms of The Energy Performance of Buildings (Certificates and Inspections) (England and Wales) Regulations 2007 or the Home Report if in relation to a residential property in Scotland.
*This is the average speed from the provider with the fastest broadband package available at this postcode. The average speed displayed is based on the download speeds of at least 50% of customers at peak time (8pm to 10pm). Fibre/cable services at the postcode are subject to availability and may differ between properties within a postcode. Speeds can be affected by a range of technical and environmental factors. The speed at the property may be lower than that listed above. You can check the estimated speed and confirm availability to a property prior to purchasing on the broadband provider's website. Providers may increase charges. The information is provided and maintained by Decision Technologies Limited. **This is indicative only and based on a 2-person household with multiple devices and simultaneous usage. Broadband performance is affected by multiple factors including number of occupants and devices, simultaneous usage, router range etc. For more information speak to your broadband provider.
Map data ©OpenStreetMap contributors.





