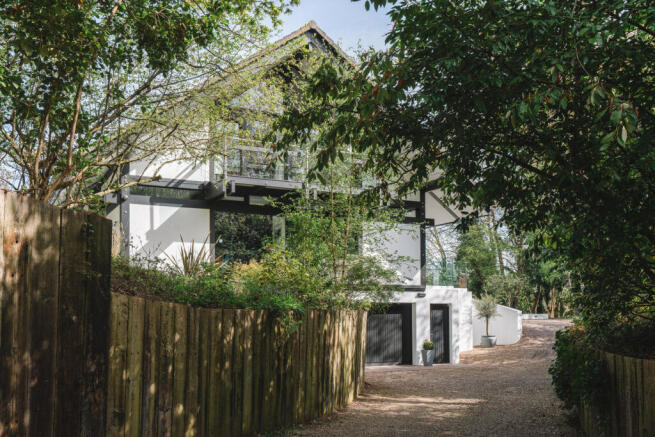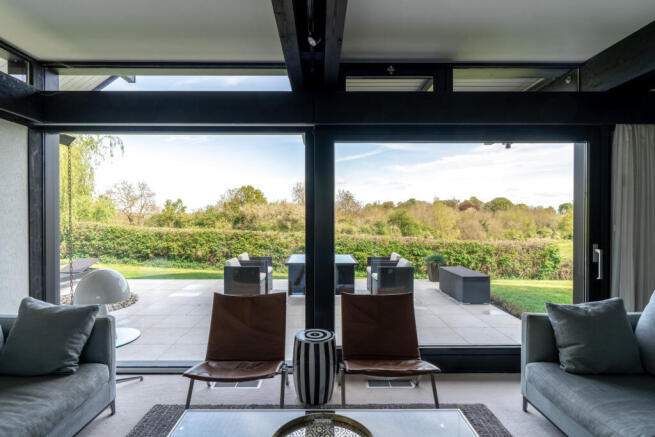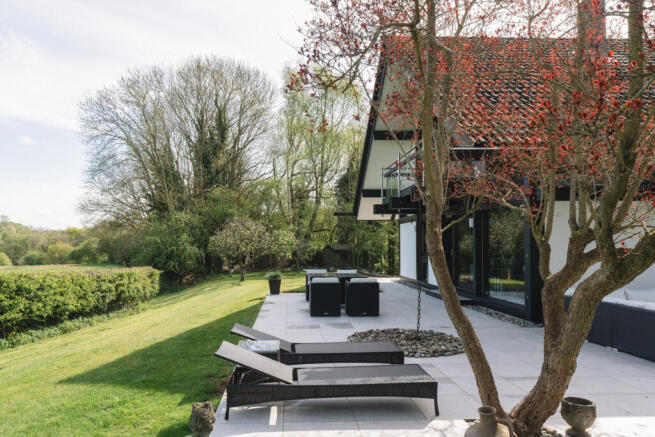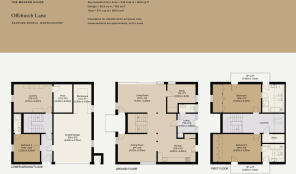
Offchurch Lane, Semele, Warwickshire

- PROPERTY TYPE
Detached
- BEDROOMS
3
- BATHROOMS
3
- SIZE
2,918 sq ft
271 sq m
- TENUREDescribes how you own a property. There are different types of tenure - freehold, leasehold, and commonhold.Read more about tenure in our glossary page.
Freehold
Description
Environmental Performance
Exceptional efficiency is key to Huf design, and as such, the house has zoned heating controls to maximise the extensive solar gain. Warm air heating runs in underfloor grilles throughout the house, circulating a mix of warm and fresh air across the two upper floors.
The Tour
The topography of the site facilitates wonderful views across the surrounding countryside, setting a harmonious equilibrium between the architecture and its surroundings. Expansive walls of glass merge the interior and exterior spaces, bringing excellent light levels over the course of the day.
Set off a quiet country lane, the house is approached via a private gravelled driveway, with generous parking here for several vehicles. The primary entrance is positioned at the front of the house, leading through to a series of beautifully bright, free-flowing spaces across the ground level, where natural light prevails.
The interconnected kitchen and dining areas are set to the westerly side of the plan, providing a seamless fluidity between cooking and gathering zones against a restoratively leafy backdrop. The garden is accessible from both the kitchen and dining room.
Arguably the house's most impressive space, the primary living room lies on north-westerly side. In the warmer months, this entire side of the house opens out onto the terrace and gardens, while in winter, an open fireplace provides a cosy focal point.
The galleried rooms on the first floor, accessed via a dual open-tread staircase, offer excellent flexibility of use; currently configured as a library with extensive storage space, the spaces would easily accommodate an additional open-plan lounge area.
Beyond, the principal bedroom suite has wonderful views across open fields and glass doors opening onto a balcony. A second en suite bedroom is also positioned on this level and has additional balcony access.
The lower-ground level has independent access and houses a third ensuite bedroom, a utility / gym room, a boiler and plant room, and connects to the integral double garage and workshop.
Outdoor Space
The expansive surrounding gardens provide a haven for wildlife and birdlife, along with plenty of outdoor space for eating and drinking outside throughout the seasons.
Intended to minimise the intervention of the house on its rural setting, the borders are a rich curation of native trees and plants interspersed at the edge of the lawns with grasses and herbaceous borders. Swathes of lawn lead into a private wooded area, providing a shady retreat on hot summer days, and with plenty of space for a summerhouse or greenhouse.
The Area
Offchurch Lane is a 10-minute walk from Radford Semele’s charming village centre, which has a popular local pub, The White Lion, and a primary school.
For a broader selection of shops, restaurants, and cultural activities, Royal Leamington Spa is just over two miles to the east. Set on the winding River Leam, the town is known for its Regency architecture and broad boulevards. The colonnaded Royal Pump Rooms, a 19th-century bathhouse, now houses the Leamington Spa Art Gallery and Museum. Jephson Gardens is a popular landscaped parkland with a brilliant tropical plant glasshouse.
The county town of Warwick is just over four-and-a-half miles from the house, while Soho Farmhouse is under an hour’s drive away.
There are several good schools - both private and state-run, and at primary and secondary levels - near Offchurch Lane. The popular independent Kingsley School is an eight-minute drive away, with Warwick School, Arnold Lodge, and St Anthony’s Primary School all less than four miles away.
While the location is quiet and rural, transport connections are excellent. Leamington Spa station is just over two miles away and provides a direct service to London Marylebone in around 80 minutes, and services to Birmingham in around half an hour. The M40 is accessed via multiple junctions around four miles from the house. Birmingham International Airport can be reached in 40 minutes.
Council Tax Band: G
- COUNCIL TAXA payment made to your local authority in order to pay for local services like schools, libraries, and refuse collection. The amount you pay depends on the value of the property.Read more about council Tax in our glossary page.
- Band: G
- PARKINGDetails of how and where vehicles can be parked, and any associated costs.Read more about parking in our glossary page.
- Yes
- GARDENA property has access to an outdoor space, which could be private or shared.
- Private garden
- ACCESSIBILITYHow a property has been adapted to meet the needs of vulnerable or disabled individuals.Read more about accessibility in our glossary page.
- Ask agent
Offchurch Lane, Semele, Warwickshire
Add an important place to see how long it'd take to get there from our property listings.
__mins driving to your place
Get an instant, personalised result:
- Show sellers you’re serious
- Secure viewings faster with agents
- No impact on your credit score



Your mortgage
Notes
Staying secure when looking for property
Ensure you're up to date with our latest advice on how to avoid fraud or scams when looking for property online.
Visit our security centre to find out moreDisclaimer - Property reference TMH81986. The information displayed about this property comprises a property advertisement. Rightmove.co.uk makes no warranty as to the accuracy or completeness of the advertisement or any linked or associated information, and Rightmove has no control over the content. This property advertisement does not constitute property particulars. The information is provided and maintained by The Modern House, London. Please contact the selling agent or developer directly to obtain any information which may be available under the terms of The Energy Performance of Buildings (Certificates and Inspections) (England and Wales) Regulations 2007 or the Home Report if in relation to a residential property in Scotland.
*This is the average speed from the provider with the fastest broadband package available at this postcode. The average speed displayed is based on the download speeds of at least 50% of customers at peak time (8pm to 10pm). Fibre/cable services at the postcode are subject to availability and may differ between properties within a postcode. Speeds can be affected by a range of technical and environmental factors. The speed at the property may be lower than that listed above. You can check the estimated speed and confirm availability to a property prior to purchasing on the broadband provider's website. Providers may increase charges. The information is provided and maintained by Decision Technologies Limited. **This is indicative only and based on a 2-person household with multiple devices and simultaneous usage. Broadband performance is affected by multiple factors including number of occupants and devices, simultaneous usage, router range etc. For more information speak to your broadband provider.
Map data ©OpenStreetMap contributors.





