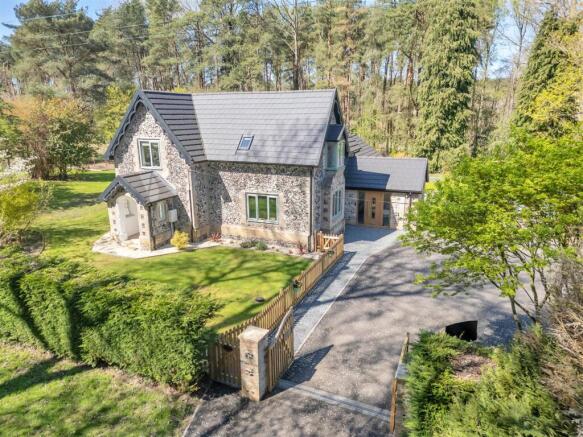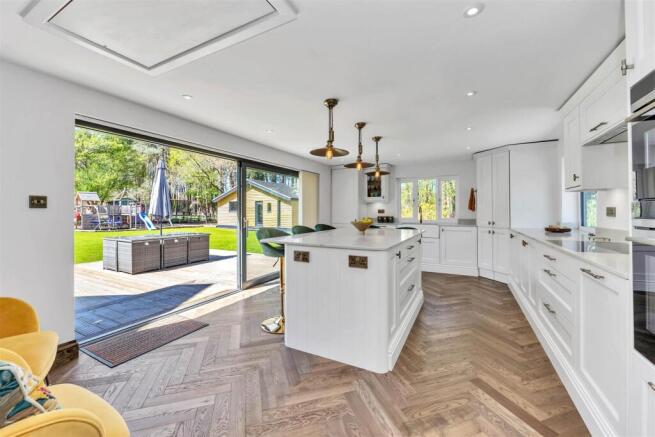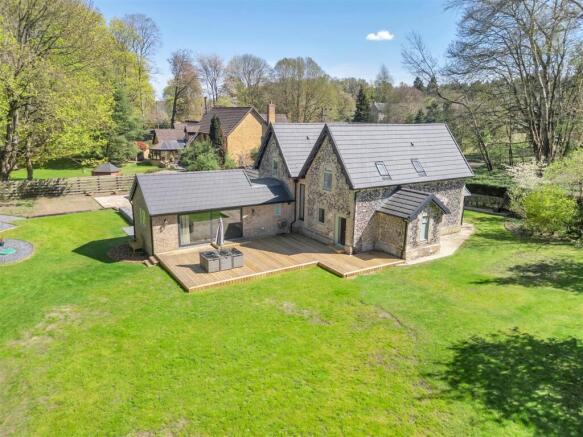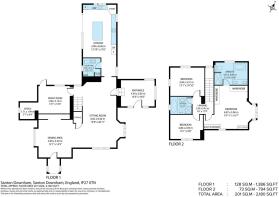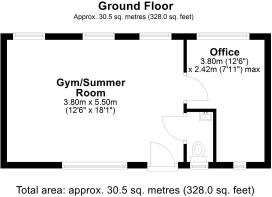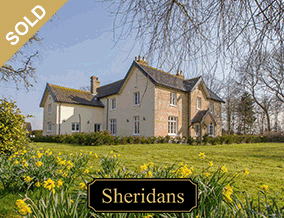
Santon Downham, Brandon

- PROPERTY TYPE
Detached
- BEDROOMS
4
- BATHROOMS
4
- SIZE
Ask agent
- TENUREDescribes how you own a property. There are different types of tenure - freehold, leasehold, and commonhold.Read more about tenure in our glossary page.
Freehold
Key features
- Incredible fully renovated detached flint and brick house in fantastic wooded setting
- Impeccable finishes throughout
- Modern day living standards coupled with character and charm
- Stunning interior
- Reception hall, utility/cloakroom
- Spacious sitting room with Limestone flooring
- Dining room, family room, home office
- Stunning kitchen breakfast room
- Three double bedrooms, luxurious en-suite bathroom and family bathroom
- Beautiful gardens with studio/gym backing onto forest, all in about half an acre
Description
Set within approx. 2/3 acre, the grounds wrap around the property to create your own peaceful, wildlife haven. A large tarmac driveway provides ample space for inviting family and friends round to share in the serenity this beautiful home and gardens offer.
Stepping into the large entrance hall with high ceiling, there is plenty of space to store those muddy boots and coats. With underfloor heating throughout the whole property, those toes will stay warm in winter.
A small oak staircase takes you up into the large, light and spacious lounge area with limestone floors to compliment the age of the house and aid in the breathability of an old building.
This leads through to a generous sized, bright dining room overlooking the wildflower bed with a feature inglenook that has been bespoke made using reclaimed wooden lintels from the renovations (as are the downstairs windowsills). Also, within the same wall, can be found the original bread oven which has been restored and now serves as an additional storage cupboard.
The open plan lounge diner area offers lovely garden views to multiple aspects and is a bright, versatile space.
A further reception room is found to the other side of the lounge and although used by the current owners as a playroom and study, it lends itself to a snug or even a 4th bedroom with the potential to create its own ensuite in the study space. It also enjoys its own direct access outside.
Turning right from the entrance hall leads to a stunning kitchen with modern utility attached, with space for washing machine and tumble dryer, whilst also housing the boiler and mains pressure water tank. The kitchen is a fantastic inside-outside entertaining space with large glass and aluminium sliding doors leading to a great sized deck. It really is a superb hub of the home.
With high quality integrated Bosch appliances (full height fridge and full height freezer), integrated dishwasher and two Siemens ovens (one which doubles up as a microwave) and a 5-ring Siemens induction hob with extractor above, it’s a dream to cook in. With an abundance of quartz worktop space, large dining island and numerous cupboard storage including walk in pantry this a fantastic, stylish and practical kitchen.
An oak and glass staircase with huge feature window framing the pine trees outside, leads you upstairs where the same high specification finish can be found. There are 2 good king size bedrooms and a modern well-appointed family bathroom to one half of the house and the large principal bedroom with stunning ensuite to the other.
Everything has been thought of by the current owners to create a useable, practical family home with luxury finishes whilst taking care of an old building.
The house has new (all installed in 2022) electrical wiring throughout, new plumbing including wet underfloor heating system throughout which is supplied by a new LPG underground tank outside and new boiler system inside. A new sewage treatment plant with warranty installed in 2025.
The roof was also re-felted and newly tiled as part of the renovations.
Breathable insulation has been used throughout, including beneath the downstairs floor, in-between floors and in the loft to create a very energy efficient house which for its size and age is remarkable. Even the lime plaster to the walls has insulating fibres in it!
All the fixtures and fittings are of a high quality with Grohe sanitary ware in both bathrooms and demister pads behind the mirrors, and high-end appliances in the kitchen.
Quality materials have been used such as limestone flooring, engineered oak flooring in the kitchen, utility and bedrooms 2 and 3.
Plenty of space for furniture and with no radiators to contend with make all rooms very flexible to make them your own. There’s an array of fitted wardrobes and drawers in the principal bedroom and bespoke made vanity in the en-suite.
Throughout the property each room has an individually controlled thermostat for the underfloor heating, the whole house has cat 6 cabling to each room, there are multiple network points for tv’s and access points. It is fully equipped for internet connectivity throughout the inside and outside of the property which is an unusual feature for a house of this age.
This high attention to detail throughout the main home, is carried over to the garden office building. It offers a flexible space whether for home workers or just additional reception space. With 2 Mitsubishi units providing air conditioning and heating, it’s an all-year-round functional space, with open garden views at the front and views into the forest at the rear. Subject to the necessary planning consents, it could be modified to full annexe accommodation.
As per the house, it’s equipped with Cat 6 cabling and fully insulated making it an energy efficient space.
Outside - Set on approx. 2/3 of an acre, the wrap around garden and grounds have been divided up into functional, enjoyable spaces.
The large tarmac driveway through a gated entrance provides ample parking and access to the large garage with power and lighting.
The front garden is accessed via a small gate and provides tidy plant and gravel borders around a lawned area. Sweeping around to the rear, is a mature tree and shrub bed which leads to a wildflower patch and further tree borders. It then opens out to the main lawned area and garden building framed by the surrounding pines and mature trees. From here you look back on to the kitchen with a large, decked area for enjoying those long summer evenings in your own bubble of peace and nature.
Under the kitchen window, a garden bench provides the perfect setting for watching the birds and squirrels. The current owners delight watching the birds on the feeder, to name but a few: Great Spotted Woodpeckers, Siskins, Nuthatches and Long Tailed Tits. Swifts also fly over in the summer, and they’ve had many bluetits, blackbirds, wagtails and greenfinch nesting in the garden within the Springtime. Another delight to watch is the abundance of butterflies and even dragonflies in the summer months.
Lastly there is a large metal storage shed next to a vegetable garden area which could be developed further with raised beds.
The new sewage treatment plant with warranty and the underground LPG tank are situated at this far end of the garden also.
Location - Santon Downham in Suffolk is a small village but with a big community feel. It has a very active village hall with many events organised and fitness classes hosted throughout the year. It also has its own members club with a licensed bar.
Less than a 10-minute drive away, is the small Suffolk town of Brandon with a busy high street for all your essential needs: supermarket, doctors, dentist, schools and sports clubs.
Slightly further afield is the Suffolk town of Bury St Edmunds with a broad range of shops and entertainment facilities.
Also, with Santon Downham being situated on the border with Norfolk you can reach its wonderful coastline, such as Brancaster Beach and Holkham Beach in around 1hr and 10 minutes.
Woodcock Cottage enjoys the forest directly on its doorstep, whether you want to go for an evening stroll through the woods or take a 5 min walk to the Little Ouse River where you might find families playing Pooh sticks or paddle boarders in the summer.
For those with horses there’s plenty of nearby equestrian facilities. Equally well catered for are the outdoor enthusiasts, with the Forestry England owned High Lodge a very short drive or cycle away. So, whether it’s the active lifestyle or quiet paced walks in nature that you seek, this wonderfully appointed home has it all.
Directions - When entering Thetford from the direction of Bury St Edmunds on the A134, proceed over the traffic lights and then straight over the roundabout towards Brandon on the B1077. Take the turning to Santon Downham and proceed into the village. At the green, bear left and the house will be found at the end of the lane.
Services - Mains electricity, water, LPG gas fired full underfloor heating throughout. Installed 2022
Private drainage. (new sewage treatment plant with warranty)
Council tax - West Suffolk. Band F.
Broadband speed: Up to 1800 mbps available (Source Ofcom)
Mobile phone signal for: Three and O2 (Source Ofcom)
Brochures
Santon Downham, Brandon- COUNCIL TAXA payment made to your local authority in order to pay for local services like schools, libraries, and refuse collection. The amount you pay depends on the value of the property.Read more about council Tax in our glossary page.
- Band: F
- PARKINGDetails of how and where vehicles can be parked, and any associated costs.Read more about parking in our glossary page.
- Yes
- GARDENA property has access to an outdoor space, which could be private or shared.
- Yes
- ACCESSIBILITYHow a property has been adapted to meet the needs of vulnerable or disabled individuals.Read more about accessibility in our glossary page.
- Ask agent
Santon Downham, Brandon
Add an important place to see how long it'd take to get there from our property listings.
__mins driving to your place
Get an instant, personalised result:
- Show sellers you’re serious
- Secure viewings faster with agents
- No impact on your credit score
Your mortgage
Notes
Staying secure when looking for property
Ensure you're up to date with our latest advice on how to avoid fraud or scams when looking for property online.
Visit our security centre to find out moreDisclaimer - Property reference 33849538. The information displayed about this property comprises a property advertisement. Rightmove.co.uk makes no warranty as to the accuracy or completeness of the advertisement or any linked or associated information, and Rightmove has no control over the content. This property advertisement does not constitute property particulars. The information is provided and maintained by Sheridans, Bury St Edmunds. Please contact the selling agent or developer directly to obtain any information which may be available under the terms of The Energy Performance of Buildings (Certificates and Inspections) (England and Wales) Regulations 2007 or the Home Report if in relation to a residential property in Scotland.
*This is the average speed from the provider with the fastest broadband package available at this postcode. The average speed displayed is based on the download speeds of at least 50% of customers at peak time (8pm to 10pm). Fibre/cable services at the postcode are subject to availability and may differ between properties within a postcode. Speeds can be affected by a range of technical and environmental factors. The speed at the property may be lower than that listed above. You can check the estimated speed and confirm availability to a property prior to purchasing on the broadband provider's website. Providers may increase charges. The information is provided and maintained by Decision Technologies Limited. **This is indicative only and based on a 2-person household with multiple devices and simultaneous usage. Broadband performance is affected by multiple factors including number of occupants and devices, simultaneous usage, router range etc. For more information speak to your broadband provider.
Map data ©OpenStreetMap contributors.
