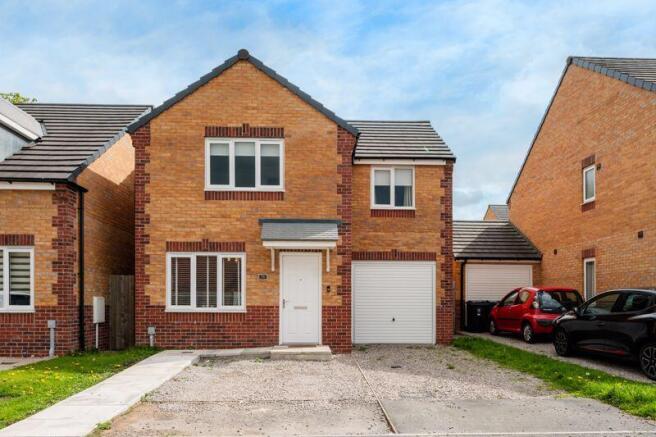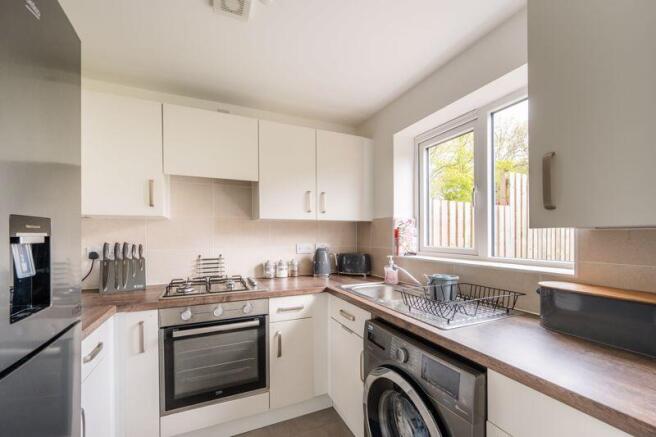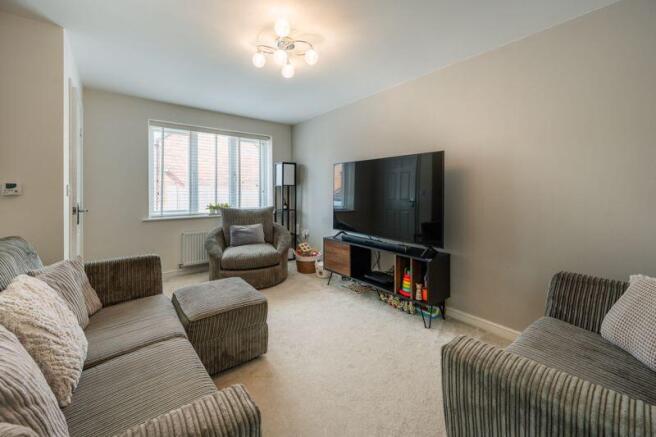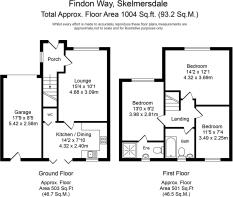
Findon Way, Skelmersdale

- PROPERTY TYPE
Detached
- BEDROOMS
3
- BATHROOMS
2
- SIZE
Ask agent
- TENUREDescribes how you own a property. There are different types of tenure - freehold, leasehold, and commonhold.Read more about tenure in our glossary page.
Freehold
Key features
- Beautifully Presented Detached Home
- Three Bedrooms
- Circa 1004 Square Feet
- Quality Fitted Kitchen
- Enclosed Rear Garden with Lawned Area and Paved Patio
- Driveway Parking
- Single Attached Garage
- Great Location
Description
Approaching the property, the clean lines of the exterior and the neat, low-maintenance front garden immediately set a positive tone. A private driveway leads to a single attached garage, offering valuable off-road parking as well as handy additional storage. The frontage has been designed to be straightforward to maintain, with a simple path leading up to the front door, framed by well-kept borders that add a welcoming touch. Stepping inside, the hall provides access to the living room, positioned at the front of the property and offers a well-proportioned space that can easily accommodate a range of furniture layouts without feeling overcrowded. The atmosphere here feels comfortable and relaxed, with neutral décor choices that provide a versatile backdrop for a buyer’s personal style.
At the rear of the house, the kitchen and dining area is designed with modern lifestyles in mind. There’s plenty of space for a family dining table, creating a central hub for meals, homework, or entertaining friends. The kitchen itself is fitted with a range of contemporary units and quality worktops, offering a good balance of storage and preparation space. There’s room for all the essentials, including integrated or freestanding appliances, with everything placed for ease of use. Patio doors open directly onto the garden, making it easy to step outside during warmer days — perfect for weekend gatherings or simply enjoying a coffee outdoors while keeping an eye on the children playing. An added WC downstairs provides further utility for busy family life.
Upstairs, the home continues to impress with three well-proportioned bedrooms. The principal bedroom can easily accommodate a king size bed and benefits from its own en-suite shower room, offering a private and practical addition rarely found in homes at this price point. The second bedroom is another generous double, easily adaptable as a children's room or a guest room, while the third bedroom would work well either as a nursery, home office, or a younger child’s bedroom. The family bathroom is finished in a smart, contemporary style with a three-piece suite that keeps morning routines efficient and straightforward.
The rear garden offers a secure, enclosed space ideal for families or pet owners. There is a paved area directly accessible from the kitchen/diner that is perfect for placing outdoor seating or a dining set, allowing the space to be used flexibly throughout the seasons. The lawned area is manageable in size yet still offers enough room for a playset, raised flowerbeds, or simply space for children to run around safely. The garage is easily accessed from the driveway and offers valuable storage for bikes, garden equipment, or could even be partially adapted for hobbies if required.
The local area provides everything needed for easy day-to-day living. Situated close to a range of excellent schools, the property would suit families looking to settle into a long-term home within a supportive community. A good selection of shops, cafés, and supermarkets are only a short distance away, while nearby parks and green spaces offer opportunities for leisurely walks and outdoor activities. Commuters will appreciate the straightforward access to major road links and nearby public transport options, providing convenient travel into larger towns and cities such as Ormskirk, Liverpool and beyond.
Tenure: We are advised by our client that the property is Freehold
Council Tax Band: D
Every care has been taken with the preparation of this Sales Brochure but it is for general guidance only and complete accuracy cannot be guaranteed. If there is any point, which is of particular importance professional verification should be sought. This Sales Brochure does not constitute a contract or part of a contract. We are not qualified to verify tenure of property. Prospective purchasers should seek clarification from their solicitor or verify the tenure of this property for themselves by visiting mention of any appliances, fixtures or fittings does not imply they are in working order. Photographs are reproduced for general information and it cannot be inferred that any item shown is included in the sale. All dimensions are approximate.
Brochures
Full Details- COUNCIL TAXA payment made to your local authority in order to pay for local services like schools, libraries, and refuse collection. The amount you pay depends on the value of the property.Read more about council Tax in our glossary page.
- Band: D
- PARKINGDetails of how and where vehicles can be parked, and any associated costs.Read more about parking in our glossary page.
- Yes
- GARDENA property has access to an outdoor space, which could be private or shared.
- Yes
- ACCESSIBILITYHow a property has been adapted to meet the needs of vulnerable or disabled individuals.Read more about accessibility in our glossary page.
- Ask agent
Findon Way, Skelmersdale
Add an important place to see how long it'd take to get there from our property listings.
__mins driving to your place
Your mortgage
Notes
Staying secure when looking for property
Ensure you're up to date with our latest advice on how to avoid fraud or scams when looking for property online.
Visit our security centre to find out moreDisclaimer - Property reference 12639750. The information displayed about this property comprises a property advertisement. Rightmove.co.uk makes no warranty as to the accuracy or completeness of the advertisement or any linked or associated information, and Rightmove has no control over the content. This property advertisement does not constitute property particulars. The information is provided and maintained by Arnold & Phillips, Ormskirk. Please contact the selling agent or developer directly to obtain any information which may be available under the terms of The Energy Performance of Buildings (Certificates and Inspections) (England and Wales) Regulations 2007 or the Home Report if in relation to a residential property in Scotland.
*This is the average speed from the provider with the fastest broadband package available at this postcode. The average speed displayed is based on the download speeds of at least 50% of customers at peak time (8pm to 10pm). Fibre/cable services at the postcode are subject to availability and may differ between properties within a postcode. Speeds can be affected by a range of technical and environmental factors. The speed at the property may be lower than that listed above. You can check the estimated speed and confirm availability to a property prior to purchasing on the broadband provider's website. Providers may increase charges. The information is provided and maintained by Decision Technologies Limited. **This is indicative only and based on a 2-person household with multiple devices and simultaneous usage. Broadband performance is affected by multiple factors including number of occupants and devices, simultaneous usage, router range etc. For more information speak to your broadband provider.
Map data ©OpenStreetMap contributors.





