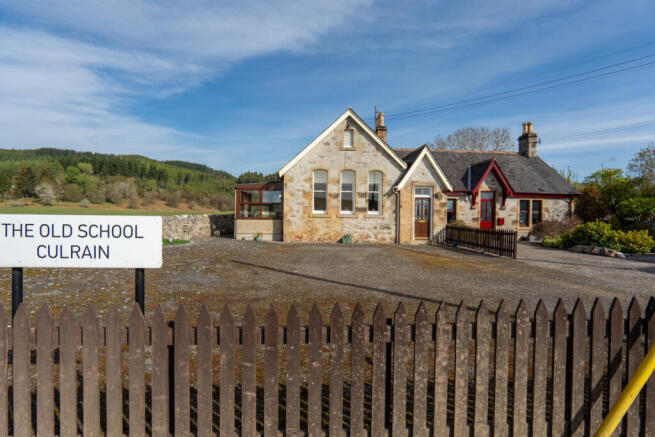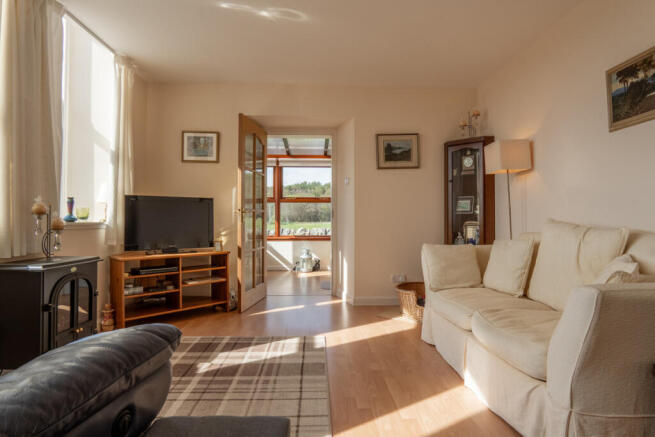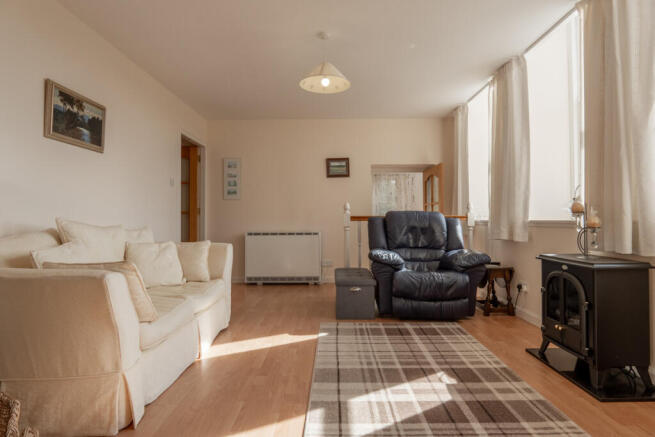Ardgay, Culrain, IV24 3DW

- PROPERTY TYPE
Semi-Detached Bungalow
- BEDROOMS
1
- BATHROOMS
1
- SIZE
549 sq ft
51 sq m
- TENUREDescribes how you own a property. There are different types of tenure - freehold, leasehold, and commonhold.Read more about tenure in our glossary page.
Freehold
Key features
- Peaceful Setting In Rural Culrain Hamlet
- Traditional Sash Windows With Timber Frames
- Solid Stone Walls With Sandstone Detailing
- Tarred Driveway With Generous Parking Area
- Detached Timber-Clad Former School Annexe
- Bright Conservatory With Garden Views
- Electric Storage And Panel Heating System
- Private Garden Grounds To All Sides
- Opportunity For Workshop or Renovation
- Former Primary School Converted To Semi Detached Property
Description
The main property is entered via a timber double-glazed front door into a small vestibule, leading directly into the main living room. This is a bright, welcoming space with cream walls, wooden flooring and three front-facing sash and case windows. An electric stove set against one wall adds a focal point and a touch of warmth. There is ample room for sofas, storage and a media unit setup.
To the side, a conservatory offers a peaceful retreat with beautiful garden views from three sides. Constructed with a brick base and timber frame, it features double-glazed windows and door with a polycarbonate roof above. Wood flooring continues here and there’s space for chairs or a small seating arrangement, making this an ideal spot to enjoy the surrounding scenery.
An inner hallway leads to the rest of the main accommodation. The bedroom is softly decorated with pink-painted walls, a fitted wardrobe with white painted doors, a window and a wall-mounted heater. A light-coloured carpet adds comfort underfoot.
The kitchen is compact but well arranged, with wood-coloured units and white acrylic worktops. Splashback tiles run along the work surface areas, with space provided for an undercounter fridge and washing machine. Three windows bring in natural light and the stainless steel sink sits beneath one of them. An integrated oven and electric hob are fitted and a slimline breakfast bar provides a casual dining option.
The shower room includes a standard suite with toilet, basin and an electric shower inside a white-framed cubicle. Walls are painted in a neutral tone with white tiling inside the enclosure. A chrome towel radiator is mounted to the wall while a window with roller blind completes the space.
To the rear of the plot sits the former school annexe - a substantial timber-framed, timber-clad outbuilding with pitched corrugated roof and mains connections for water and electricity. It includes several partitioned rooms, including a main open-plan classroom-style area with kitchenette setup (units, under counter fridge, sink), two bedrooms, a utility space with sink, a separate toilet and a stand-alone shower room. The annexe has been used in recent years for storage and workshop purposes but offers excellent potential for a home business, guest space, hobby studio or tailored conversion (subject to permissions).
The garden grounds extend to the front, side and rear, bordered by a combination of masonry walls, timber fencing and post-and-wire fencing. A tarred driveway provides generous off-street parking and the grounds include lawn, trees and natural planting to create a private, enclosed outdoor space.
Heating is by electric storage and panel heaters, with hot water provided via a cylinder in the loft space. The main building is of traditional solid stone construction with attractive sandstone detailing and light render. Windows are single glazed sash and case widows replacements installed at the time of conversion.
The Old School offers something truly different, a rare blend of traditional character, rural seclusion and flexible space that extends beyond the main home. With the added potential of a self-contained annexe, garden grounds and a scenic Highland setting, it’s a property that will suit buyers looking to combine lifestyle with practicality. Early viewing is essential to appreciate everything on offer, so don’t delay, call Hamish Homes right away!
About Culrain
Culrain is a small Highland village set amidst dramatic scenery on the banks of the Kyle of Sutherland. Rich in character and surrounded by forested hills, rivers and walking trails, it offers a peaceful, off-the-beaten-path lifestyle with a strong connection to nature and local history.
Despite its remote feel, Culrain benefits from its own railway station, offering convenient links to Inverness and beyond. Everyday essentials can be found in the neighbouring village of Ardgay, just a few minutes away, while the town of Tain provides a wider selection of supermarkets, shops, cafés and medical services.
Families are well supported by Gledfield Primary School in Ardgay, with older pupils attending Tain Royal Academy. With its wild landscapes, outdoor pursuits and authentic Highland atmosphere, Culrain is ideal for those looking to enjoy a slower pace of life in a truly scenic location.
General Information:
Services: Mains Water & Electric
Council Tax Band: A
EPC Rating: E (51)
Entry Date: Early entry available
Home Report: Available on request.
Viewings: 7 Days accompanied by agent.
- COUNCIL TAXA payment made to your local authority in order to pay for local services like schools, libraries, and refuse collection. The amount you pay depends on the value of the property.Read more about council Tax in our glossary page.
- Band: A
- PARKINGDetails of how and where vehicles can be parked, and any associated costs.Read more about parking in our glossary page.
- Yes
- GARDENA property has access to an outdoor space, which could be private or shared.
- Yes
- ACCESSIBILITYHow a property has been adapted to meet the needs of vulnerable or disabled individuals.Read more about accessibility in our glossary page.
- Ask agent
Ardgay, Culrain, IV24 3DW
Add an important place to see how long it'd take to get there from our property listings.
__mins driving to your place
Get an instant, personalised result:
- Show sellers you’re serious
- Secure viewings faster with agents
- No impact on your credit score
Your mortgage
Notes
Staying secure when looking for property
Ensure you're up to date with our latest advice on how to avoid fraud or scams when looking for property online.
Visit our security centre to find out moreDisclaimer - Property reference RX575691. The information displayed about this property comprises a property advertisement. Rightmove.co.uk makes no warranty as to the accuracy or completeness of the advertisement or any linked or associated information, and Rightmove has no control over the content. This property advertisement does not constitute property particulars. The information is provided and maintained by Hamish Homes Ltd, Inverness. Please contact the selling agent or developer directly to obtain any information which may be available under the terms of The Energy Performance of Buildings (Certificates and Inspections) (England and Wales) Regulations 2007 or the Home Report if in relation to a residential property in Scotland.
*This is the average speed from the provider with the fastest broadband package available at this postcode. The average speed displayed is based on the download speeds of at least 50% of customers at peak time (8pm to 10pm). Fibre/cable services at the postcode are subject to availability and may differ between properties within a postcode. Speeds can be affected by a range of technical and environmental factors. The speed at the property may be lower than that listed above. You can check the estimated speed and confirm availability to a property prior to purchasing on the broadband provider's website. Providers may increase charges. The information is provided and maintained by Decision Technologies Limited. **This is indicative only and based on a 2-person household with multiple devices and simultaneous usage. Broadband performance is affected by multiple factors including number of occupants and devices, simultaneous usage, router range etc. For more information speak to your broadband provider.
Map data ©OpenStreetMap contributors.




