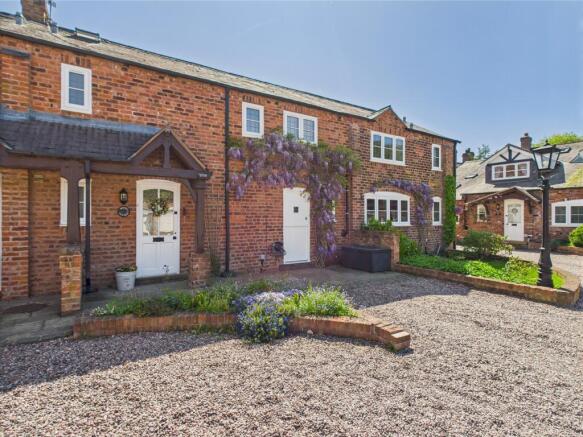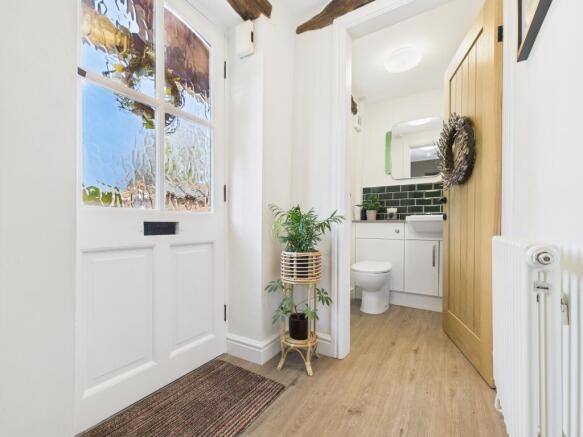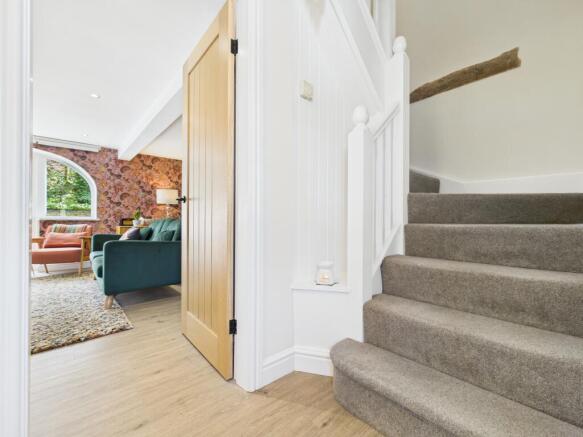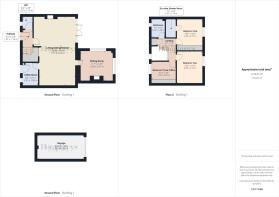
Deeside Lane, Chester, CH1

- PROPERTY TYPE
Barn Conversion
- BEDROOMS
3
- BATHROOMS
2
- SIZE
Ask agent
Key features
- Mews style barn conversion set within an attractive courtyard development
- Open plan Living / Dining / Kitchen with separate Sitting Room extension to rear
- Parking to front and detached single Garage
- Three bedrooms including principal with fitted wardrobes and en-suite shower room
- Charming walled courtyard garden with stone patio and convenient rear access
- Mains Water + Electricity are connected; communal septic tank drainage; Oil Central Heating
Description
This extended three bedroomed mews barn harmoniously blends innate charm with contemporary finish throughout. The property showcases meticulous attention to detail in its stylish appointments, from the vaulted ceilings with exposed beams to the sleek, modern kitchen with complementary surfaces. The sophisticated living spaces feature elegant touches including a welcoming log burner and French doors opening to the courtyard garden. Every aspect of this remarkable conversion has been thoughtfully designed to offer refined, contemporary living whilst preserving the character of its barn heritage.
Tenure: Leasehold, Length of lease (remaining): 0 years 4 months,Location
Nestled within The Bowery, a quaint courtyard development off Deeside Lane, this charming barn conversion enjoys semi-rural surroundings whilst offering superb connectivity. The A55 Expressway and M56/M53 motorway networks are readily accessible for commuters. The popular village of Saughall provides essential amenities nearby, whilst both Sealand Retail Park and Chester City centre—with its wealth of shopping, educational and leisure facilities—are but a short journey away.
Directions
Leave Chester along Lower Watergate Street, passing Chester Racecourse. Continue under the railway bridge along New Crane Street into Sealand Road. Proceed along Sealand Road, then turn left at the golf driving range into Deeside Lane. At the bend, turn right into The Bowery, then left into the courtyard.
Stylish Accommodation
The entrance hall offers a convenient WC/cloakroom and staircase leading to a characterful first floor with vaulted ceiling and exposed wooden beams. Three bedrooms include the principal with fitted wardrobes and en-suite shower room, whilst the third bedroom serves as a home office. A stylish fully-tiled shower room completes the upper floor. Downstairs boasts an expansive open-plan living/dining/kitchen area featuring an open fire, with French doors to the garden. The sleek modern kitchen adjoins a utility room with charming stable door, whilst a delightful sitting room extension with log burner enhances the ground floor accommodation.
Externally
Forming part of an attractive courtyard development, this property benefits from convenient parking at the front and a detached garage situated at the courtyard's edge. A stylish stone reception area sits beneath an open canopy porch, welcoming visitors to the entrance. The rear walled courtyard garden features an stone patio area with artificial turf beyond, offering a low-maintenance outdoor space with the added convenience of rear gated access.
Layout & Measurements
Please refer to floor plan for approximate room sizes and layout.
Tenure
Please note the tenure of this property is leasehold. We are informed by our client that there are 969 years remaining on the lease, which started as a 999 year lease on 9th Sept 1994 and the current monthly service charge is £70pcm and the annual ground rent is £1pa. The purchaser should verify this prior to a legal commitment to purchase.
Council Tax
Flintshire - Band F
Viewing
By prior appointment with Humphreys of Chester on .
Disclaimer
1. Money Laundering Regulations: Intending purchasers will be asked to produce identification documentation at a later stage and we would ask for your co-operation in order that there will be no delay in agreeing the sale.
2. General: While we endeavour to make our sales particulars fair, accurate and reliable, they are only a general guide to the property and, accordingly, if there is any point which is of particular importance to you, please contact the office and we will be pleased to check the position for you, especially if you are contemplating travelling some distance to view the property.
3. Measurements: These approximate room sizes are only intended as general guidance. You must verify the dimensions carefully before ordering carpets or any built-in furniture.
4. Services: Please note we have not tested the services or any of the equipment.
- COUNCIL TAXA payment made to your local authority in order to pay for local services like schools, libraries, and refuse collection. The amount you pay depends on the value of the property.Read more about council Tax in our glossary page.
- Band: F
- PARKINGDetails of how and where vehicles can be parked, and any associated costs.Read more about parking in our glossary page.
- Off street,Private
- GARDENA property has access to an outdoor space, which could be private or shared.
- Private garden
- ACCESSIBILITYHow a property has been adapted to meet the needs of vulnerable or disabled individuals.Read more about accessibility in our glossary page.
- Ask agent
Energy performance certificate - ask agent
Deeside Lane, Chester, CH1
Add an important place to see how long it'd take to get there from our property listings.
__mins driving to your place




Your mortgage
Notes
Staying secure when looking for property
Ensure you're up to date with our latest advice on how to avoid fraud or scams when looking for property online.
Visit our security centre to find out moreDisclaimer - Property reference P11625. The information displayed about this property comprises a property advertisement. Rightmove.co.uk makes no warranty as to the accuracy or completeness of the advertisement or any linked or associated information, and Rightmove has no control over the content. This property advertisement does not constitute property particulars. The information is provided and maintained by Humphreys of Chester Limited, Chester. Please contact the selling agent or developer directly to obtain any information which may be available under the terms of The Energy Performance of Buildings (Certificates and Inspections) (England and Wales) Regulations 2007 or the Home Report if in relation to a residential property in Scotland.
*This is the average speed from the provider with the fastest broadband package available at this postcode. The average speed displayed is based on the download speeds of at least 50% of customers at peak time (8pm to 10pm). Fibre/cable services at the postcode are subject to availability and may differ between properties within a postcode. Speeds can be affected by a range of technical and environmental factors. The speed at the property may be lower than that listed above. You can check the estimated speed and confirm availability to a property prior to purchasing on the broadband provider's website. Providers may increase charges. The information is provided and maintained by Decision Technologies Limited. **This is indicative only and based on a 2-person household with multiple devices and simultaneous usage. Broadband performance is affected by multiple factors including number of occupants and devices, simultaneous usage, router range etc. For more information speak to your broadband provider.
Map data ©OpenStreetMap contributors.





