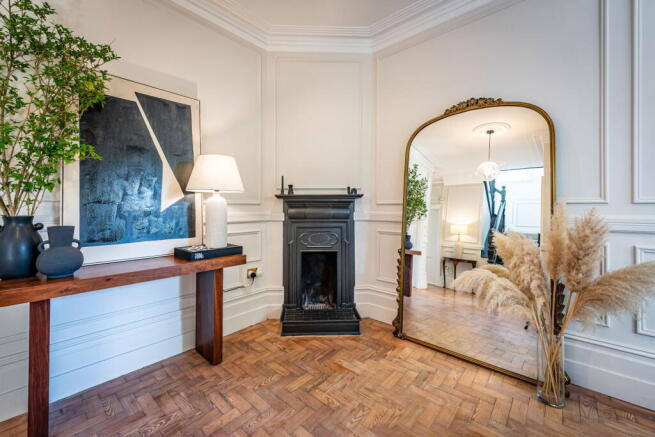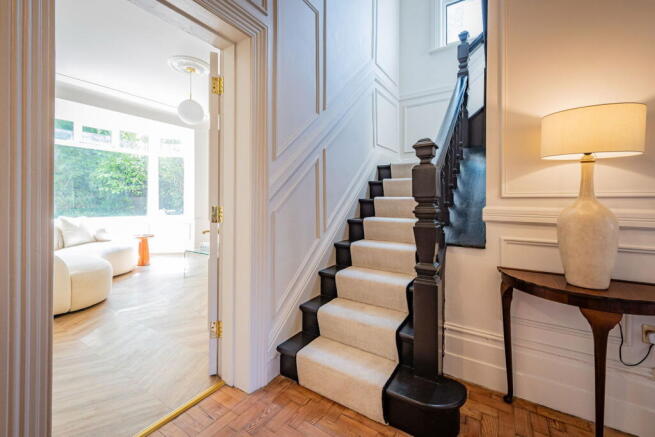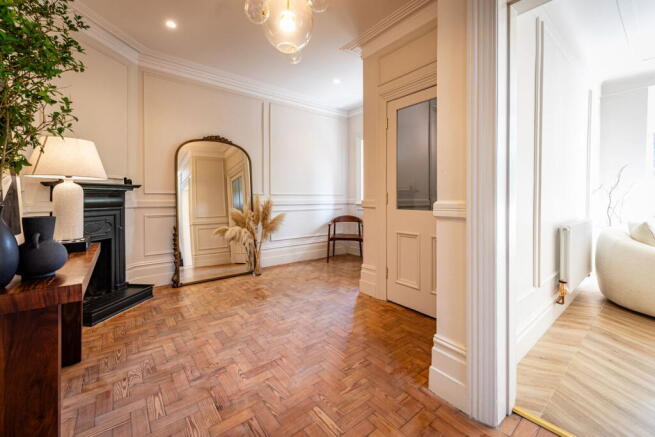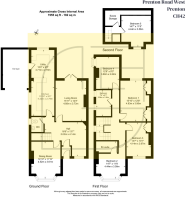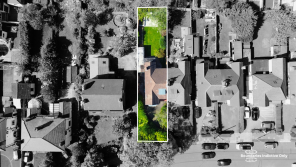Prenton Road West, Prenton, CH42

- PROPERTY TYPE
Semi-Detached
- BEDROOMS
5
- BATHROOMS
3
- SIZE
Ask agent
- TENUREDescribes how you own a property. There are different types of tenure - freehold, leasehold, and commonhold.Read more about tenure in our glossary page.
Freehold
Key features
- Approx 1955 Sq Ft
- Freehold
- Elegant Edwardian Frontage with Beautifully Restored Period Details Throughout
- Stunning Parisian-Inspired Interior Featured in Press Outlets
- Five Double Bedrooms Across Three Floors
- Luxurious High-Specification Bathroom's
- Original Restored Parquet Flooring
- Private Rear Garden with Newly Laid Lawn and Modern Patio
- Alexa-Controlled Lighting, WiFi-Enabled Underfloor Heating and Thermostats
- Easy Reach of Oxton Village and Local Amenities
Description
Please quote reference ( LG0203 ) when enquiring.
Prenton Road West is the kind of home you never see coming...
A unique mix of timeless Edwardian features with a Parisian charm,
Elegant proportions, timeless character, and that effortless sense of style you can’t fake.
Some homes you search for.
Others, such as this find you...
From the kerb, this home presents all the hallmarks of classic Edwardian architecture, yet stepping inside, you’re taken somewhere quite unexpected, a space that feels as though it belongs in the heart of London or Paris, where this timeless character meets contemporary living.
The current owner has meticulously renovated this property to retain its original soul while being carefully modernised for today’s lifestyle. From the restored original doorbell to the intricate parquet flooring, every detail has been thoughtfully preserved and enhanced, offering a home rich in personality and purpose.
The journey begins with a grand entrance hallway, where a feature fireplace, wood panelling, and beautifully laid parquet floors set the tone for the rest of the property. The front reception room is bathed in natural light through a bay window, while the second reception features French doors that lead out to the garden. A stylish downstairs WC and a spacious, modern kitchen with access to the sympathetically updated garage space.
Upstairs, there are four double bedrooms, including a bedroom with its own En-suite shower room, and another with fitted wardrobes running the full length of the room. A sleek, stylish and high-specification family bathroom is also found here, complete with Bluetooth-connected speakers and a luxury shower bath. The rear bedroom is currently set up as a home office, perfect for those seeking flexible living.
The home continues to impress on the second floor, where the Edwardian design maximises space. Here, a fifth double bedroom is complemented by additional storage areas, with plumbing already in place to allow for the addition of a further En-suite if required.
Outside, the rear garden echoes the same attention to detail seen internally, a well-kept, newly laid lawn and modern patio space offer a private, easy-to-maintain space, accessible from both the dining room and the garage.
Positioned on Prenton Road West, this is a home that effortlessly blends period grandeur with a feeling of Parisian elegance and a truly rare find that captivates from the very first moment.
We invited the sellers to share their insights on Prenton Road West...
"From the moment we stepped into this house, we knew it was special. It instantly reminded us of a family home we once stayed in while visiting Paris...
A space full of character, warmth, and beauty. Despite its tired condition at the time, we saw its incredible potential and envisioned a forever home unlike any other.
The home’s grand entrance is one of its most striking features, far from the ordinary, and rare to find in British homes.
Edwardian architectural details like original cornices, solid wood doors, high ceilings, and parquet floors give the house a sense of understated elegance. Even the hallway boasts a fireplace, creating an inviting, cosy atmosphere, despite the generous proportions of the home. What makes this property truly stand out is not just its period charm however the thoughtful restoration it underwent which we are extremely proud of, it is only due to work commitments that we have to move on. Unlike your standard restoration project, we worked hand-in-hand with a European designer to revive its original features, choosing to restore rather than replace, even when that meant sourcing specialists from across the UK. From rewiring and plumbing to the smallest decorative detail, every decision was made with longevity, quality, and authenticity in mind. While retaining its old-world feeling, the house also caters to the modern day, we fitted Alexa-controlled lighting, WiFi-enabled underfloor heating and thermostats, high specification rain showers, and built-in marine ceiling speakers in the bathrooms. Everything was carefully chosen from branded Italian Porcelain Tiling, Porcelanosa showers, even all the door handles and hardware are matching brass to create a unique flow across the home.
The home’s story and transformation has caught attention and has been featured on social media platforms, popular design pages, and even led to an invitation to appear on Channel 4’s Renovation Nation.
This home is not only beautiful as it stands, however also full of future potential, with scope to extend at the rear and side, making it perfect for growing families or those with long-term plans.
Selling this home was never part of the plan, and it’s with a heavy heart that we let it go. However we hope the next owner will fall in love with it just as we did and cherish it for years to come. It is truly one-of-a-kind and it is my honest belief likely unmatched anywhere else in the Northwest.
** Please note the furniture may be available subject to separate negotiation, due to relocation **
Ground Floor:
Dining Room: 14'10" x 11'10" (4.52m x 3.61m)
Hall: 16'6" x 13'7" (5.03m x 4.14m)
Living Room: 15'11" x 12'3" (4.85m x 3.73m)
Kitchen: 13'10" x 9'2" (4.22m x 2.79m)
Utility Room: 12'2" x 9'2" (3.71m x 2.79m)
W.C.: Measurement not specified
First Floor:
Bedroom 1: 15'10" x 12'8" (4.83m x 3.86m)
Bedroom 2: 14'7" x 11'9" (4.44m x 3.58m)
Bedroom 3: 13'7" x 10'1" (4.14m x 3.07m)
Bedroom 4: 12'9" x 9'3" (3.89m x 2.82m)
Bathroom: 7'4" x 6'0" (2.24m x 1.83m)
En-suite (Bedroom 2): Measurement not specified
Second Floor:
Bedroom 5: 14'7" x 11'8" (4.44m x 3.56m)
Eaves Storage: Measurement not specified
- COUNCIL TAXA payment made to your local authority in order to pay for local services like schools, libraries, and refuse collection. The amount you pay depends on the value of the property.Read more about council Tax in our glossary page.
- Band: C
- PARKINGDetails of how and where vehicles can be parked, and any associated costs.Read more about parking in our glossary page.
- Garage,Driveway,Off street
- GARDENA property has access to an outdoor space, which could be private or shared.
- Private garden,Patio
- ACCESSIBILITYHow a property has been adapted to meet the needs of vulnerable or disabled individuals.Read more about accessibility in our glossary page.
- Ask agent
Prenton Road West, Prenton, CH42
Add an important place to see how long it'd take to get there from our property listings.
__mins driving to your place
Get an instant, personalised result:
- Show sellers you’re serious
- Secure viewings faster with agents
- No impact on your credit score
Your mortgage
Notes
Staying secure when looking for property
Ensure you're up to date with our latest advice on how to avoid fraud or scams when looking for property online.
Visit our security centre to find out moreDisclaimer - Property reference S1293546. The information displayed about this property comprises a property advertisement. Rightmove.co.uk makes no warranty as to the accuracy or completeness of the advertisement or any linked or associated information, and Rightmove has no control over the content. This property advertisement does not constitute property particulars. The information is provided and maintained by eXp UK, North West. Please contact the selling agent or developer directly to obtain any information which may be available under the terms of The Energy Performance of Buildings (Certificates and Inspections) (England and Wales) Regulations 2007 or the Home Report if in relation to a residential property in Scotland.
*This is the average speed from the provider with the fastest broadband package available at this postcode. The average speed displayed is based on the download speeds of at least 50% of customers at peak time (8pm to 10pm). Fibre/cable services at the postcode are subject to availability and may differ between properties within a postcode. Speeds can be affected by a range of technical and environmental factors. The speed at the property may be lower than that listed above. You can check the estimated speed and confirm availability to a property prior to purchasing on the broadband provider's website. Providers may increase charges. The information is provided and maintained by Decision Technologies Limited. **This is indicative only and based on a 2-person household with multiple devices and simultaneous usage. Broadband performance is affected by multiple factors including number of occupants and devices, simultaneous usage, router range etc. For more information speak to your broadband provider.
Map data ©OpenStreetMap contributors.
