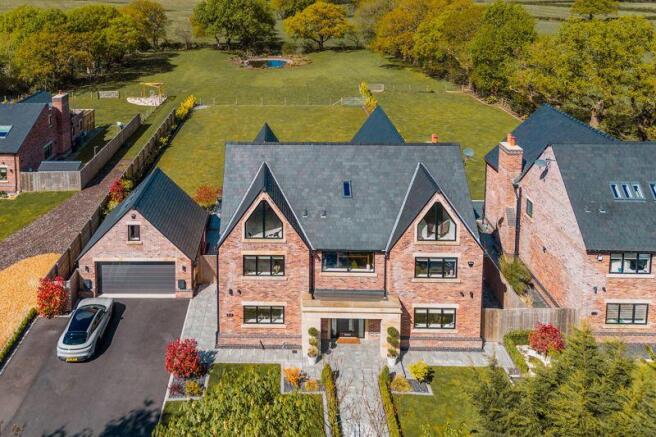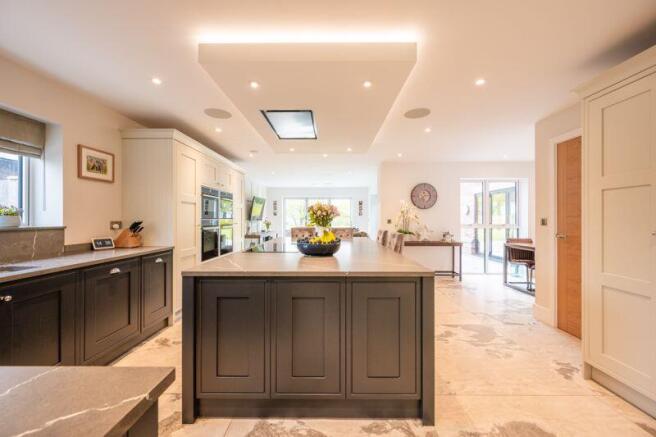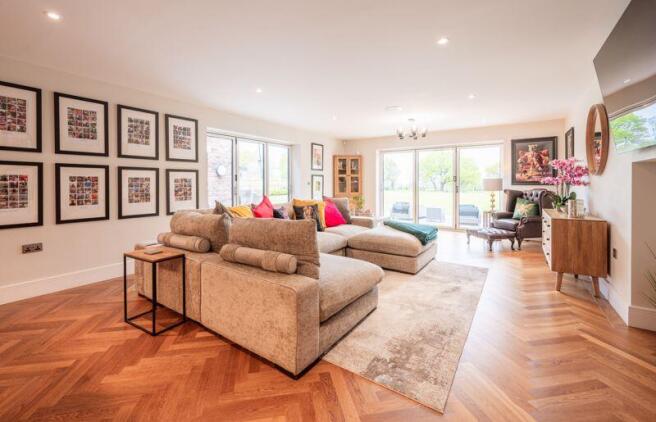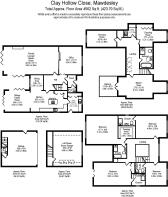
Clay Hollow Lane, Mawdesley

- PROPERTY TYPE
Detached
- BEDROOMS
5
- BATHROOMS
5
- SIZE
Ask agent
Key features
- Exceptional Detached Residence
- Five Bedrooms
- Circa 4562 Square Feet
- Quality Fitted Kitchen and Family/Dining Area
- Beautifully Landscaped Rear Garden
- Communal Meadow - Exclusively for Residents
- Private Driveway
- Integrated Double Garage
- Highly Sought-After Location
Description
From first approach, the property makes a confident impression. A double-fronted façade offers symmetry and presence, framed by neat landscaping and a wide, private driveway with ample off-road parking. The integrated double garage further enhances both practicality and kerb appeal, blending seamlessly into the home's refined exterior.
Inside, a spacious entrance hall sets the tone - bright, balanced, and inviting. Subtle yet premium touches such as contemporary flooring and discreet built-in storage create a clean, uncluttered space that immediately showcases the home’s scale and intent. Underfloor heating runs throughout the ground and first floors, providing comfort beneath your feet and reinforcing the sense of considered luxury.
To the front, a dedicated home office is fitted with bespoke cabinetry ideal for remote working or study. Sliding timber doors offer flexibility, enabling the room to close off for focus or open entirely into the main living space, where the home truly opens up. The principal reception room stretches over 30 feet in length, anchored by a striking feature fireplace and framed by twin sets of bi-folding doors leading out to the rear terrace. This is a space designed for all occasions, serene in daily use, but equally capable of hosting large gatherings. A neutral design palette allows the atmosphere to shift with ease, and the integrated Control4 smart home system, operating throughout the ground floor, controls TV, lighting, music, CCTV and more at the touch of a button.
The kitchen and adjoining family sitting area form the heart of the home. Expertly designed with a blend of wall, base and tower cabinetry, the space features premium NEFF appliances and a statement quartz stone island balancing beauty and function in equal measure. Whether you're cooking for the family or entertaining a crowd, the space flows naturally into an informal dining area and further bi-folding doors, blurring the line between indoor and outdoor living. A separate utility room is tucked neatly away, preserving the clean lines of the main living areas, while offering practical space to manage day-to-day life.
Upstairs, the first floor presents four generous double bedrooms, each beautifully finished and crucially each with its own private en-suite. This rare configuration is ideal for growing families, multigenerational living, or hosting overnight guests with ease and comfort. A galleried landing brings architectural drama, bathed in light from multiple directions, reinforcing the sense of openness and scale.
The second floor is where the home truly comes into its own. Transformed by the current owners, it now houses an exceptional main suite, complete with its own air conditioning for year-round comfort. The space offers a true retreat, with enough room for a seating area, dressing table, or reading nook. A private terrace overlooks the peaceful communal residents' meadow to the rear, adding a rare level of seclusion. The luxurious en-suite bathroom includes a free-standing bath, vanity basin, WC, and bespoke tiling, complemented by two full-sized his-and-hers dressing rooms. Thoughtfully incorporated into this private sanctuary is a dedicated laundry room - a feature that, once experienced, quickly becomes indispensable.
Energy efficiency has been built into every layer of this home. A super-insulated structure with high-performance materials in floors, walls, and roof that works in tandem with an air source heat pump to keep utility costs low without compromising comfort. A Vent Axia mechanical ventilation system ensures constant fresh air circulation throughout the house, further enhancing wellbeing and indoor air quality. Bathrooms are by Villeroy & Boch, with the same careful attention to detail seen in every room.
Outside, the rear garden has been carefully landscaped to suit both family life and quiet enjoyment. Expansive stone-flagged patios wrap around the property, offering multiple seating and dining zones. The lawn gently extends to mature borders, designed to provide visual interest throughout the year while remaining easy to maintain. Beyond the garden, a beautifully kept communal meadow (exclusively for residents) offers further space to walk, relax or play.
Mawdesley itself is a vibrant, much-loved village with a real sense of community. A highly regarded primary school, village store, café and welcoming pub are all within walking distance, while a network of footpaths and bridleways opens up the surrounding countryside. For commuters, excellent road links and nearby rail stations connect easily with Ormskirk, Chorley, Preston and beyond.
In all, this is a rare opportunity to acquire a home of substantial scale and exceptional finish where architectural intent, everyday practicality and luxury specification meet in perfect balance.
Tenure: We are advised by our client that the property is Leasehold
Term of Lease: 999 years from 2021
Ground Rent: None payable
Service Charge: TBC
Council Tax Band: G
Details Prepared: 30/04/2025
Every care has been taken with the preparation of this Sales Brochure but it is for general guidance only and complete accuracy cannot be guaranteed. If there is any point, which is of particular importance professional verification should be sought. This Sales Brochure does not constitute a contract or part of a contract. We are not qualified to verify tenure of property. Prospective purchasers should seek clarification from their solicitor or verify the tenure of this property for themselves by visiting mention of any appliances, fixtures or fittings does not imply they are in working order. Photographs are reproduced for general information and it cannot be inferred that any item shown is included in the sale. All dimensions are approximate.
Brochures
Full Details- COUNCIL TAXA payment made to your local authority in order to pay for local services like schools, libraries, and refuse collection. The amount you pay depends on the value of the property.Read more about council Tax in our glossary page.
- Band: G
- PARKINGDetails of how and where vehicles can be parked, and any associated costs.Read more about parking in our glossary page.
- Yes
- GARDENA property has access to an outdoor space, which could be private or shared.
- Yes
- ACCESSIBILITYHow a property has been adapted to meet the needs of vulnerable or disabled individuals.Read more about accessibility in our glossary page.
- Ask agent
Clay Hollow Lane, Mawdesley
Add an important place to see how long it'd take to get there from our property listings.
__mins driving to your place
Your mortgage
Notes
Staying secure when looking for property
Ensure you're up to date with our latest advice on how to avoid fraud or scams when looking for property online.
Visit our security centre to find out moreDisclaimer - Property reference 11703696. The information displayed about this property comprises a property advertisement. Rightmove.co.uk makes no warranty as to the accuracy or completeness of the advertisement or any linked or associated information, and Rightmove has no control over the content. This property advertisement does not constitute property particulars. The information is provided and maintained by Arnold & Phillips, Ormskirk. Please contact the selling agent or developer directly to obtain any information which may be available under the terms of The Energy Performance of Buildings (Certificates and Inspections) (England and Wales) Regulations 2007 or the Home Report if in relation to a residential property in Scotland.
*This is the average speed from the provider with the fastest broadband package available at this postcode. The average speed displayed is based on the download speeds of at least 50% of customers at peak time (8pm to 10pm). Fibre/cable services at the postcode are subject to availability and may differ between properties within a postcode. Speeds can be affected by a range of technical and environmental factors. The speed at the property may be lower than that listed above. You can check the estimated speed and confirm availability to a property prior to purchasing on the broadband provider's website. Providers may increase charges. The information is provided and maintained by Decision Technologies Limited. **This is indicative only and based on a 2-person household with multiple devices and simultaneous usage. Broadband performance is affected by multiple factors including number of occupants and devices, simultaneous usage, router range etc. For more information speak to your broadband provider.
Map data ©OpenStreetMap contributors.





