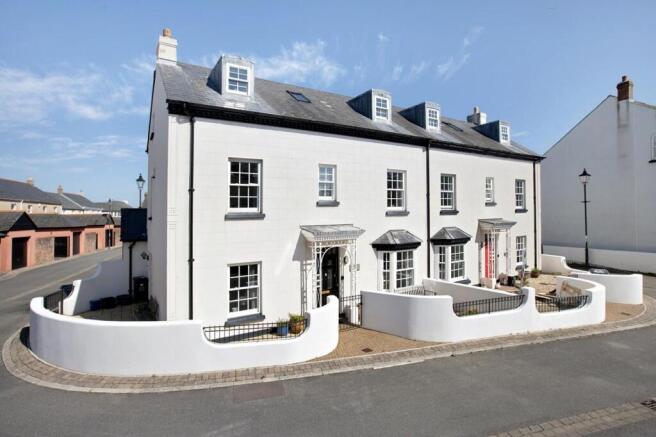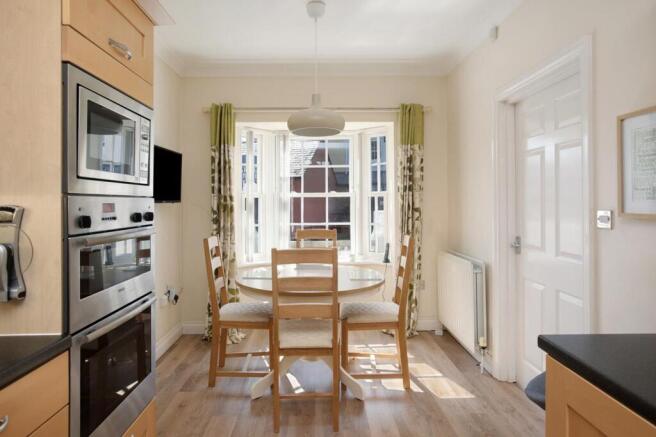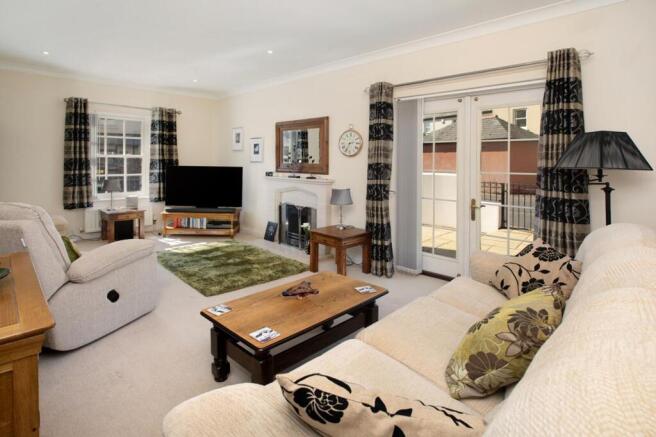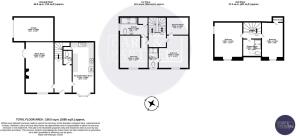
Shoreside, Shaldon, TQ14
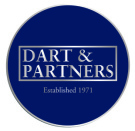
- PROPERTY TYPE
Terraced
- BEDROOMS
4
- BATHROOMS
3
- SIZE
1,685 sq ft
157 sq m
- TENUREDescribes how you own a property. There are different types of tenure - freehold, leasehold, and commonhold.Read more about tenure in our glossary page.
Freehold
Key features
- AN ATTRACTIVE AND WELL PRESENTED THREE-STOREY PROPERTY
- SET IN AN AWARD WINNING NEAR-WATERSIDE DEVELOPMENT
- SITTING ROOM AND KITCHEN/DINING ROOM WITH INTEGRATED APPLIANCES
- FOUR BEDROOMS (TWO WITH EN-SUITE SHOWER ROOMS AND ONE WITH DRESSING ROOM)
- MODERN PRINCIPAL SHOWER ROOM
- APPEALING PAVED OUTSIDE SPACES AND A GOOD-SIZED GARAGE WITH ELECTRIC DOOR
- SET A SHORT AND LEVEL WALK FROM THE ESTUARY FORESHORE, THE BEACH AND THE VILLAGE AMENITIES
Description
LOCATION
1 Shoreside is perfectly positioned, being not much more than a stone's throw away from the Teign estuary foreshore where footpaths lead to the local amenity ground and also provide a short and level walk to the village centre. Shaldon has a strong sense of community and nestles beautifully between the sandy estuary beach and the pretty hills above. There are independent shops and cafes, a good selection of public houses and restaurants and a charming foot passenger ferry across to the seaside town of Teignmouth. Additional amenities include an Ofsted 'Outstanding' rated primary school, The Ness House Hotel and a bowling green surrounded by pretty cottages. There is a well-supported annual regatta and water carnival as well as a rowing and sailing club. There is good walking on the south west coast path and the wonderful Ness Beach is accessed via a tunnel. The village even has a small zoo! Teignmouth is just over a mile away and has a lovely promenade with classic Georgian crescent and a range of education options including Trinity School, offering both private primary and secondary education. In addition, there is a mainline rail link to London Paddington.
DESCRIPTION
1 Shoreside is an attractive town house style property set within the award-winning Midas Homes Shoreside development that was completed just over 20 years ago. Externally attractive, the property has rendered elevations set beneath a tiled roof and the property occupies a good position within the development, close to a shared open green area and not much more than a stone's throw away from the estuary foreshore. The well-presented accommodation is laid out over three storeys. At ground floor level there is a welcoming reception hall, a cloakroom and a dual aspect sitting room with a feature fireplace and French doors opening to a lovely, paved terrace. The kitchen/dining room is an appealing space with the modern kitchen area having a comprehensive range of good quality built-in appliances. At first floor level there are two good size bedrooms, both with modern en-suite shower rooms and with one having a large walk-in dressing room with a comprehensive range of built in open cupboards and hanging spaces. At second floor level there are a further two good sized bedrooms and a modern shower room. The windows on the front and side elevation have some good views across the development and parts of Ringmore and there are some glimpses of the estuary from one of the upper floor bedrooms. The outside spaces are beautifully set out, being laid to three paved terraces and there is a good-sized garage immediately adjoining the house with an electric door, power, light and a water tap.
Accommodation
To the front of the property, a paved pathway leads to a cast iron gate, which in turn leads to the feature ornate entrance canopy. The panel and part opaque glazed entrance door opens to the….
Reception Hall
An appealing and welcoming space with timber effect laminate flooring, spotlights to the ceiling and turning stairs rise to the first floor. A panel door opens to a large cloakroom/WC with a two-piece suite, and coat hooks. Panel doors open to the principal ground floor rooms.
Sitting Room
A spacious dual aspect room with a front facing small paned UPVC double glazed window overlooking the approach and having some views towards countryside in the distance. There are spotlights to the ceiling and a feature fireplace with a stone effect surround and mantle over, a raised hearth and an inset living flame coal effect gas fire. UPVC double glazed French doors lead to a paved courtyard area at the side of the property giving a good sense of inside/outside living.
Kitchen/Dining Room
An attractive room with a front facing UPVC double glazed small-paned bay window having some good views across the approach towards countryside on the fringes of the village. There is timber effect flooring, and the dining area provides ample space for a dining table and chairs. The kitchen area is well fitted with a comprehensive range of floor and wall mounted units, comprising numerous cupboards and drawers and extensive areas of laminate worksurface with complementary tiled surrounds. In addition, there is a matching dresser-style unit with integrated cabinets, open shelves, and a wine rack. There is a one and a quarter bowl composite, single drainer sink unit with mixer set and integrated appliances include a four-ring Bosch gas hob with filter over, a Bosch double oven and microwave. Additionally, there is a built-in fridge/freezer and dishwasher and under surface space for a washing machine. A door opens to a storage cupboard, also housing the electricity switches and meters.
First Floor Landing
Having turning stairs with feature balustrades rising to the second-floor, spotlights, and panel doors open to the first-floor rooms.
Principal Bedroom Suite
A lovely space with a front facing small paned UPVC double glazed, sliding sash window having some good far-reaching views across the surrounding area and parts of the village. Ample space for bedroom furniture and a panel door opens to a large walk-in dressing room with built-in open units having hanging rails and open shelves.
En Suite shower
Having a UPVC double glazed small paned window and modern three-piece suite comprising a tiled shower cubicle with dual controls, a pedestal wash hand basin with medicine cabinet and shaver point over and a WC. Feature ceramic tiling and a ladder style radiator/towel rail.
Bedroom Two
Another good-sized double bedroom with a front facing UPVC double glazed sliding sash, small paned window with some good views over the surrounding area. A panel door opens to the.
Ensuite Shower
A large En Suite with a side facing UPVC double glazed sliding sash window, wet room style flooring and spotlights. There is a three-piece suite comprising a large walk-in shower area with glazed screens, safety handrails, vinal surrounds and dual controls, along with dual heads, a pedestal wash handbasin and a WC, both with feature ceramic tiled surrounds. There is a medicine cabinet, a shaver point, and a ladder/style radiator/towel rail. In addition, a panel door opens to a large airing cupboard housing the pressurised hot water cylinder.
Second Floor Landing
With a feature balustrade and a double-glazed skylight having some far-reaching views towards Teignmouth and a glimpse of the estuary. Panel doors to….
Bedroom Three
Having a front facing UPVC double glazed sliding sash dormer window with some far-reaching reviews and access to eaves storage space.
Bedroom Four
A dual aspect room a front facing UPVC double glazed sliding window taking in some outlook and a side facing UPVC double glazed sliding sash window having some views between the nearby houses towards the Teign estuary and the Little Haldon Hills beyond.
Principal Shower Room
Having a double-glazed skylight and a modern three-piece suite comprising a large shower cubicle with glazed screens and dual controls, a pedestal wash handbasin and a WC with ceramic tile surrounds. There is a shaver point and a ladder style radiator/towel rail.
Outside
Outside to the front of the property, there are two appealing paved courtyard areas enclosed by white-washed walling with feature cast iron balustrades. To the side of the property there is a larger paved courtyard area with outside lighting, also enclosed by white-washed walling and with this area providing a good spot to sit and contemplate the surroundings. There are some views towards the nearby estuary. Gated access leads out onto to the shared approach. An electric “up and over” door opens to the good-sized single garage which has power points, strip lights, shelving, eaves storage space and the wall mounted Valiant boiler which supplies central heating to the house.
EPC Rating: C
- COUNCIL TAXA payment made to your local authority in order to pay for local services like schools, libraries, and refuse collection. The amount you pay depends on the value of the property.Read more about council Tax in our glossary page.
- Band: E
- PARKINGDetails of how and where vehicles can be parked, and any associated costs.Read more about parking in our glossary page.
- Yes
- GARDENA property has access to an outdoor space, which could be private or shared.
- Private garden
- ACCESSIBILITYHow a property has been adapted to meet the needs of vulnerable or disabled individuals.Read more about accessibility in our glossary page.
- Ask agent
Shoreside, Shaldon, TQ14
Add an important place to see how long it'd take to get there from our property listings.
__mins driving to your place
Your mortgage
Notes
Staying secure when looking for property
Ensure you're up to date with our latest advice on how to avoid fraud or scams when looking for property online.
Visit our security centre to find out moreDisclaimer - Property reference 3cbf317c-645b-4746-b8a1-fe394bf5f11b. The information displayed about this property comprises a property advertisement. Rightmove.co.uk makes no warranty as to the accuracy or completeness of the advertisement or any linked or associated information, and Rightmove has no control over the content. This property advertisement does not constitute property particulars. The information is provided and maintained by Dart & Partners, Teignmouth. Please contact the selling agent or developer directly to obtain any information which may be available under the terms of The Energy Performance of Buildings (Certificates and Inspections) (England and Wales) Regulations 2007 or the Home Report if in relation to a residential property in Scotland.
*This is the average speed from the provider with the fastest broadband package available at this postcode. The average speed displayed is based on the download speeds of at least 50% of customers at peak time (8pm to 10pm). Fibre/cable services at the postcode are subject to availability and may differ between properties within a postcode. Speeds can be affected by a range of technical and environmental factors. The speed at the property may be lower than that listed above. You can check the estimated speed and confirm availability to a property prior to purchasing on the broadband provider's website. Providers may increase charges. The information is provided and maintained by Decision Technologies Limited. **This is indicative only and based on a 2-person household with multiple devices and simultaneous usage. Broadband performance is affected by multiple factors including number of occupants and devices, simultaneous usage, router range etc. For more information speak to your broadband provider.
Map data ©OpenStreetMap contributors.
