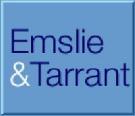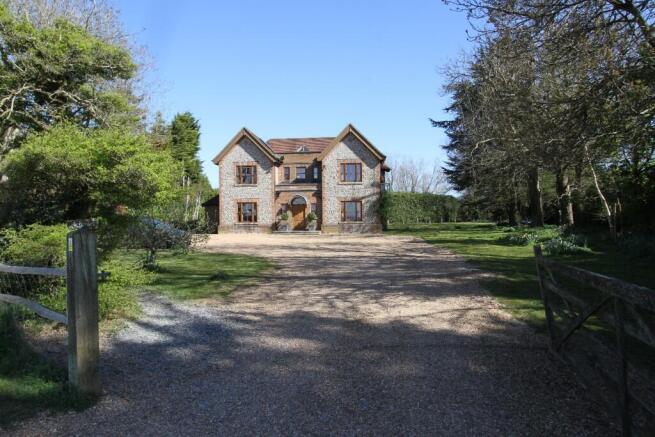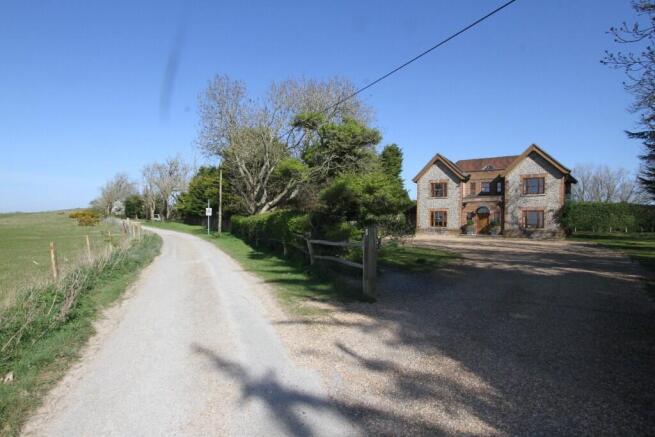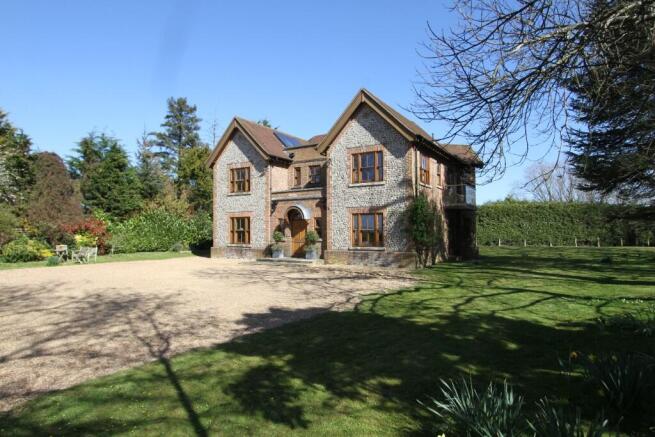Old Willingdon Road, Friston

- PROPERTY TYPE
Detached
- BEDROOMS
4
- BATHROOMS
3
- SIZE
Ask agent
- TENUREDescribes how you own a property. There are different types of tenure - freehold, leasehold, and commonhold.Read more about tenure in our glossary page.
Freehold
Key features
- ENTRANCE VESTIBULE. WELL LIT 18'6 x 15'6 RECEPTION HALL. CLOAKROOM/WC
- 24' x 16'4 TRIPLE ASPECT LIVING ROOM. SECOND DOUBLE ASPECT RECEPTION ROOM
- SUPERBLY APPOINTED 20'6 x 16'8 OPEN PLAN KITCHEN COMMUNICATING WITH DINING/FAMILY ROOM. SPACIOUS UTILITY ROOM
- MAGNIFICENT FIRST FLOOR GALLERIED LANDING WITH LARGE FEATURE GLAZED ATRIUM
- 16'4 x 14'2 MASTER BEDROOM SUITE WITH BALCONY, DRESSING ROOM AND SPACIOUS ENSUITE BATH/SHOWER ROOM WITH WC
- SECOND 16'4 x 13' DOUBLE BEDROOM WITH SECOND BALCONY. THIRD DOUBLE BEDROOM WITH ENSUITE SHOWER ROOM/WC
- FOURTH DOUBLE BEDROOM. FAMILY BATHROOM/WC
- UNDER FLOOR GAS FIRED CENTRAL HEATING WITH GROUND SOURCE HEAT PUMP AND HEAT RECOVERY SYSTEM. OAK WINDOWS WITH DOUBLE GLAZING
- BURGLAR ALARM SYSTEM. SOLAR ROOF PANELS. ELECTRIC VEHICLE CHARGING POINT
- MATURE SECLUDED GARDENS OF ABOUT 3/4 ACRE WITH GENEROUS OFF-ROAD PARKING AND PLANNING CONSENT TO BUILD A DETACHED TRIPLE GARAGE
Description
Externally the property is set well back from Old Willingdon Road within secluded sizeable mature gardens approached by a gated pea beach driveway providing generous off-road parking. Planning permission was approved within the original consent to build a detached triple garage.
Rarely do properties of this calibre within this exclusive Friston position become available, an early inspection is therefore most highly recommended by the vendor's sole agent as above.
COMPRISING
ENTRANCE VESTIBULE ,
WELL LIT 18'6 x 15'6 RECEPTION HALL, CLOAKROOM/WC,
24' x 16'4 TRIPLE ASPECT LIVING ROOM, SECOND DOUBLE ASPECT RECEPTION ROOM, SUPERBLY APPOINTED 20'6 x 16'8 OPEN PLAN KITCHEN COMMUNICATING
WITH DINING/FAMILY ROOM, SPACIOUS UTILITY ROOM,
MAGNIFICENT FIRST FLOOR GALLERIED LANDING WITH LARGE FEATURE GLAZED ATRIUM, 16'4 x 14'2 MASTER BEDROOM SUITE WITH BALCONY, DRESSING ROOM AND SPACIOUS ENSUITE BATH/SHOWER ROOM WITH WC,
SECOND 16'4 x 13' DOUBLE BEDROOM WITH SECOND BALCONY,
THIRD DOUBLE BEDROOM WITH ENSUITE SHOWER ROOM/WC,
FOURTH DOUBLE BEDROOM, FAMILY BATHROOM/WC,
UNDER FLOOR GAS FIRED CENTRAL HEATING WITH GROUND SOURCE HEAT PUMP AND
HEAT RECOVERY SYSTEM, OAK WINDOWS WITH DOUBLE GLAZING,
BURGLAR ALARM SYSTEM,
SOLAR ROOF PANELS, ELECTRIC VEHICLE CHARGING POINT,
MATURE SECLUDED GARDENS OF ABOUT THREE QUARTERS OF AN ACRE WITH GENEROUS OFF-ROAD PARKING AND PLANNING CONSENT TO BUILD A DETACHED TRIPLE GARAGE
LOCATION Picdown occupies one of the most exclusive positions in Friston directly adjacent to miles of open scenic downland, forming part of the magnificent South Downs National Park. The village of East Dean is within a quarter of a mile, providing a range of amenities including local shops, the famous Tiger Inn and two local parish churches. The nearby coastal town of Eastbourne is within four miles, providing both excellent state and private schools for all age groups together with the town centre and the mainline railway station serving London Victoria and Gatwick Airport.
ACCOMMODATION AND APPROXIMATE ROOM SIZES
Solid oak panelled front door opening into
SPACIOUS AND WELL LIT RECEPTION HALL 18'6 x 15'6 (5.64m x 4.72m) featuring a partially glazed roof feature affording a high degree of natural light, inset down lights, oak floor, built in coats cupboard, built in under-stairs store cupboard.
SPACIOUS CLOAKROOM 9' x 4'8 (2.74m x 1.42m) fitted with matching white suite complemented by travertine floor tiling comprising close coupled wc, wash hand basin having mixer tap with tiled splashback, inset down lights, extractor fan, window.
TRIPLE ASPECT LIVING ROOM 24' x 16'4 (7.32m x 4.98m) plus deep corner bay window enjoying lovely views over the gardens. Inset log effect gas fire, inset down lights, oak floor, two pairs of glass panelled doors opening onto the adjoining terrace and rear garden.
SECOND RECEPTION ROOM 13'2 x 11'10 (4.01m x 3.61m) enjoying a bright double aspect and far reaching views over adjacent downland towards Friston Forest, the sea and coast beyond. Inset down lights, oak floor.
STUDY 11'6 x 11'2 (3.51m x 3.40m) enjoying a bright double aspect and far reaching downland views. Inset down lights, fitted desk and matching book case, oak floor.
DOUBLE ASPECT KITCHEN COMMUNICATING WITH DINING ROOM 20'6 x 16'8 (6.25m x 5.08m) fitted with an extensive range of built in matching shaker style in-frame oak units complemented with a full range of granite worktops complemented with travertine floor tiling featuring a large central island unit with a one and a half bowl ceramic Belfast style sink with cupboards under, range of matching floor cupboards concealing integrated Neff dishwasher and retractable bin, large granite worktop above extending into breakfast bar. Further range of matching floor cupboards and drawers with granite worktops above, fitted Range style cooker with six burner hob with electric double ovens below, stainless steel splashback and matching extractor canopy above, range of matching wall cupboards with concealed lighting, inset down lights, double glass panelled doors opening onto adjoining paved terrace and rear garden. Oak panelled door opening into
SPACIOUS UTILITY ROOM 13' x 6'10 (3.96m x 2.08m) with fitted floor cupboards with worktops above with inset single drainer stainless steel sink having mixer tap, space and plumbing for washing machine, matching wall cupboards, hot water tank, inset down light, extractor fan, oak panelled door opening to side access.
Feature solid oak staircase from the reception hall rises to the SPACIOUS AND WELL LIT FIRST FLOOR GALLERIED LANDING featuring a large oak framed glazed atrium providing a high degree of natural light over the landing to the reception hall below. Three individual windows affording far reaching views over the adjacent downland to the sea and coast beyond. Oak floor, large built in airing cupboard housing hot water tank, built in wardrobe cupboard.
MASTER BEDROOM SUITE comprising
BEDROOM 1 16'4 x 14'2 (4.98m x 4.32m) enjoying superb far reaching downland views and featuring a tall 16' beamed vaulted ceiling, double glass panelled doors opening onto
BALCONY enjoying far reaching downland views.
Oak panelled door opens into the
FITTED DRESSING ROOM 13'2 x 8' (4.01m x 2.44m) featuring a range of built in wardrobe cupboards extending to one wall with oak doors, inset down lights, window.
Further door opening into
SPACIOUS ENSUITE BATH/SHOWER ROOM 13' x 8' 3.96m x 2.44m) enjoying far reaching views towards the Downs. Superbly fitted with a matching white suite complemented by travertine floor tiling comprising feature double ended freestanding bath having mixer tap with handset, fitted vanity unit with circular ceramic wash hand basin having mixer tap, electric shaver point, wall hung close coupled wc with concealed cistern and oak vanity shelf above, walk-in tiled shower area with built in shower, inset down lights.
Double oak panelled doors open into the
SITTING ROOM/BEDROOM 2 16'4 plus the depth of the feature deep bay window x 13' (4.98m x 3.96m). This room could be divided to provide two bedrooms if required. Enjoying far reaching downland views, inset down lights, double glass panelled doors opening onto
SECOND BALCONY enjoying far reaching downland views.
BEDROOM 3 13' x 9'8 (3.96m x 2.95m) enjoying a bright double aspect and far reaching views over adjacent downland towards Friston Forest, the sea and the coast beyond. Inset down lights. Door to
SPACIOUS ENSUITE WET ROOM 9' x 6' (2.74m x 1.83m) fitted with matching white suite complemented by travertine floor tiling and part matching wall tiling comprising large walk-in shower area with built in shower and glazed screen, semi-pedestal wash hand basin having mixer tap, close coupled wc, electric shaver point, inset down lights, window.
BEDROOM 4 10'2 x 9'10 (3.10m x 3m) enjoying far reaching views over adjacent downland and Friston Forest to the sea and coast beyond. Inset down lights, built in shelved wardrobe cupboard.
FAMILY BATHROOM fitted with matching white suite complemented by travertine floor tiling and part ceramic wall tiling comprising double ended panelled bath having mixer tap, built in vanity unit with wash hand basin having mixer tap with electric shaver point above and built in cabinet below, close coupled wc, inset down lights, window.
OUTSIDE
Picdown features lovely mature level gardens extending to about three quarters of an acre, providing a wonderful setting for the house. Approached by a private five bar gate opening into a private gravel driveway expanding to provide generous off-road parking for several cars with electric vehicle charging point and planning consent to build a detached brick built two storey triple garage.
The gardens are arranged on all sides of the house and are laid in principal to lawn with a variety of mature trees and coniferous hedgerow arranged to the boundary affording a high degree of privacy. Arranged adjacent to the house is a substantial area of paved terrace enjoying direct access from both the living room and kitchen/dining room, providing an outside entertaining/dining area. Timber garden shed.
WEALDEN COUNCIL TAX BAND - G
- COUNCIL TAXA payment made to your local authority in order to pay for local services like schools, libraries, and refuse collection. The amount you pay depends on the value of the property.Read more about council Tax in our glossary page.
- Ask agent
- PARKINGDetails of how and where vehicles can be parked, and any associated costs.Read more about parking in our glossary page.
- Yes
- GARDENA property has access to an outdoor space, which could be private or shared.
- Yes
- ACCESSIBILITYHow a property has been adapted to meet the needs of vulnerable or disabled individuals.Read more about accessibility in our glossary page.
- Ask agent
Energy performance certificate - ask agent
Old Willingdon Road, Friston
Add an important place to see how long it'd take to get there from our property listings.
__mins driving to your place
Your mortgage
Notes
Staying secure when looking for property
Ensure you're up to date with our latest advice on how to avoid fraud or scams when looking for property online.
Visit our security centre to find out moreDisclaimer - Property reference 22304W. The information displayed about this property comprises a property advertisement. Rightmove.co.uk makes no warranty as to the accuracy or completeness of the advertisement or any linked or associated information, and Rightmove has no control over the content. This property advertisement does not constitute property particulars. The information is provided and maintained by Emslie & Tarrant, Eastbourne. Please contact the selling agent or developer directly to obtain any information which may be available under the terms of The Energy Performance of Buildings (Certificates and Inspections) (England and Wales) Regulations 2007 or the Home Report if in relation to a residential property in Scotland.
*This is the average speed from the provider with the fastest broadband package available at this postcode. The average speed displayed is based on the download speeds of at least 50% of customers at peak time (8pm to 10pm). Fibre/cable services at the postcode are subject to availability and may differ between properties within a postcode. Speeds can be affected by a range of technical and environmental factors. The speed at the property may be lower than that listed above. You can check the estimated speed and confirm availability to a property prior to purchasing on the broadband provider's website. Providers may increase charges. The information is provided and maintained by Decision Technologies Limited. **This is indicative only and based on a 2-person household with multiple devices and simultaneous usage. Broadband performance is affected by multiple factors including number of occupants and devices, simultaneous usage, router range etc. For more information speak to your broadband provider.
Map data ©OpenStreetMap contributors.






