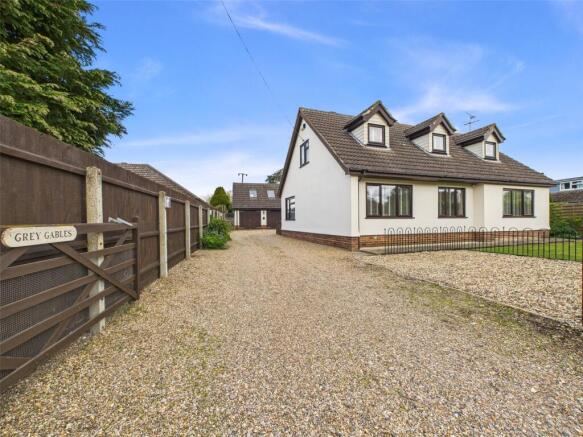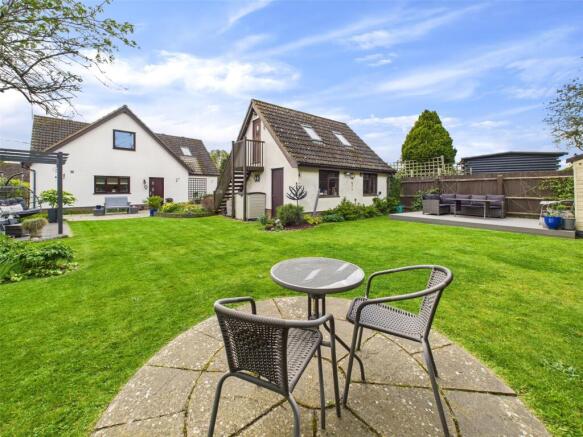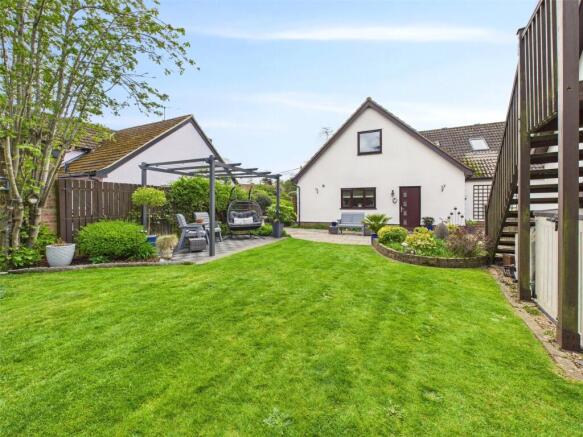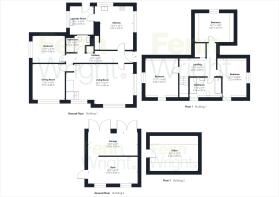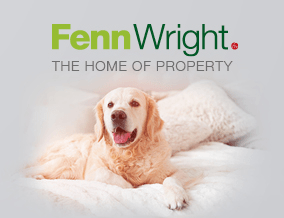
Swan Lane, Westerfield, Ipswich, Suffolk, IP6

- PROPERTY TYPE
Detached
- BEDROOMS
4
- BATHROOMS
2
- SIZE
Ask agent
- TENUREDescribes how you own a property. There are different types of tenure - freehold, leasehold, and commonhold.Read more about tenure in our glossary page.
Freehold
Key features
- Generously proportioned accommodation
- Three first floor bedrooms
- Family bathroom
- Ground floor bedroom
- Ground floor shower room
- Two reception rooms
- Kitchen/breakfast room with integrated appliances
- Double glazing
- Oil fired heating
- Large home office
Description
Situated on a nice size plot, within this no-through road, is this family home offering generously proportioned and beautifully presented accommodation over two floors. Within the rear garden is a double garage with a large home office above.
The current vendors have created a beautiful family home which they have upgraded in recent years with modern attributes including a refitted kitchen in April 2023 with integrated appliance and a completely remodelled bathroom in November 2023. The utilities have also been upgraded with a new consumer unit in 2023 plus an electric vehicle charging point and a new boiler in April 2024.
The reception hall has a double glazed door to the side, herringbone patterned Karndean style flooring and doors off. The sitting room is of very generous proportion with windows to the front and side. There is an electric coal-effect wood burner inset to the fireplace, a second door to the hall and stairs to the second floor with cupboards and shelving below.
The versatile ground floor accommodation includes two further reception rooms, one of which has been traditionally used as a good size double bedroom with the ground floor shower room nearby, both have herringbone-style flooring. The shower room has a large walk-in shower with twin glazed doors, WC and inset basin with cupboards above and below.
The kitchen/breakfast room has a seating area with built-in seat and storage below. The kitchen area has windows to the side and rear, an extensive range of modern base and eye-level units incorporating soft close doors and drawers, plus extensive work surfaces. There are integrated bins, brush-steel double oven, induction hob and extraction hood. Additionally, there is a traditional pantry and herringbone-effect flooring. Adjacent is the utility room of good proportion with a double glazed door to the side, it has modern base and eye-level units, a Belfast sink, work tops and plumbing for a washing machine. It also houses the boiler.
The L-shaped landing has a window to the rear, eaves storage cupboards and doors off to three double bedrooms, one of which has an extensive range of built-in bedroom furniture to remain, incorporating cupboards, bedside table, dressing table and drawers. The refitted bathroom has a modern white suite of a deep double-ended bath, walk-in shower with laminate surround, basin with drawers below, WC, built-in cupboards and half tiled walls.
Outside
Grey Gables occupies a good size plot, the front of which is laid to lawn with border shrubs, enclosed by hedging and fencing, a driveway providing parking and turning space for numerous vehicles which, in turn, leads to a detached double garage with twin wooden doors to the front. It has currently been converted with a stud partition, so the front is storage and the rear is currently used as a gymnasium with personal door at the rear. Above is a nice home office measuring approximately 18ft x 13ft with velux windows, power/light and electric heating.
The rear garden measures approximately 60ft x 55ft, it has a paved patio and two further composite decked patios, one with pergola over. The remainder is laid to lawn with border and inset shrubs and it is fully enclosed by brick walling and fencing.
Location
Westerfield lies on the northern outskirts of Ipswich and is a much-favoured location as it is within easy reach of open countryside, Ipswich town centre, popular schools and Fynn Valley Golf Club. For the commuter the A12/A14 and A140 are within easy reach as is Ipswich Mainline Station. Westerfield also has a branch line linking Ipswich and Woodbridge.
Directions
Please use a Sat Nav with the property postcode IP6 9AH, if approaching the property from the Ipswich direction when travelling along Westerfield Road, after passing the main crossroads, turn left into Swan Lane, just before the Swan Public House and the property will be found approximately half way along on the right hand side.
Important Information
Council Tax Band - D
Services – Mains water, drainage and electric are connected. There is oil heating.
Tenure - Freehold
EPC – D
Brochures
Particulars- COUNCIL TAXA payment made to your local authority in order to pay for local services like schools, libraries, and refuse collection. The amount you pay depends on the value of the property.Read more about council Tax in our glossary page.
- Ask agent
- PARKINGDetails of how and where vehicles can be parked, and any associated costs.Read more about parking in our glossary page.
- Yes
- GARDENA property has access to an outdoor space, which could be private or shared.
- Yes
- ACCESSIBILITYHow a property has been adapted to meet the needs of vulnerable or disabled individuals.Read more about accessibility in our glossary page.
- Ask agent
Swan Lane, Westerfield, Ipswich, Suffolk, IP6
Add an important place to see how long it'd take to get there from our property listings.
__mins driving to your place
Get an instant, personalised result:
- Show sellers you’re serious
- Secure viewings faster with agents
- No impact on your credit score
Your mortgage
Notes
Staying secure when looking for property
Ensure you're up to date with our latest advice on how to avoid fraud or scams when looking for property online.
Visit our security centre to find out moreDisclaimer - Property reference IPS240949. The information displayed about this property comprises a property advertisement. Rightmove.co.uk makes no warranty as to the accuracy or completeness of the advertisement or any linked or associated information, and Rightmove has no control over the content. This property advertisement does not constitute property particulars. The information is provided and maintained by Fenn Wright, Ipswich. Please contact the selling agent or developer directly to obtain any information which may be available under the terms of The Energy Performance of Buildings (Certificates and Inspections) (England and Wales) Regulations 2007 or the Home Report if in relation to a residential property in Scotland.
*This is the average speed from the provider with the fastest broadband package available at this postcode. The average speed displayed is based on the download speeds of at least 50% of customers at peak time (8pm to 10pm). Fibre/cable services at the postcode are subject to availability and may differ between properties within a postcode. Speeds can be affected by a range of technical and environmental factors. The speed at the property may be lower than that listed above. You can check the estimated speed and confirm availability to a property prior to purchasing on the broadband provider's website. Providers may increase charges. The information is provided and maintained by Decision Technologies Limited. **This is indicative only and based on a 2-person household with multiple devices and simultaneous usage. Broadband performance is affected by multiple factors including number of occupants and devices, simultaneous usage, router range etc. For more information speak to your broadband provider.
Map data ©OpenStreetMap contributors.
