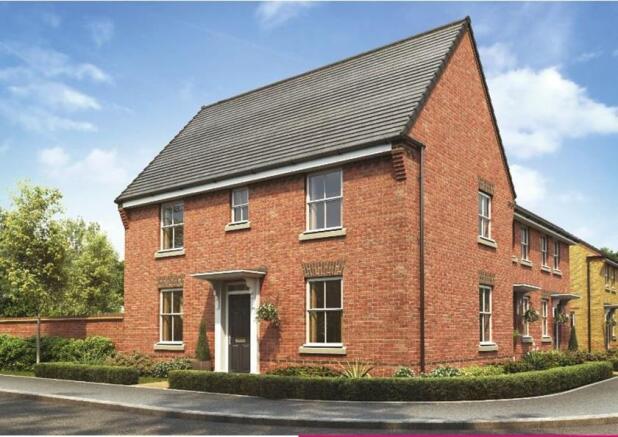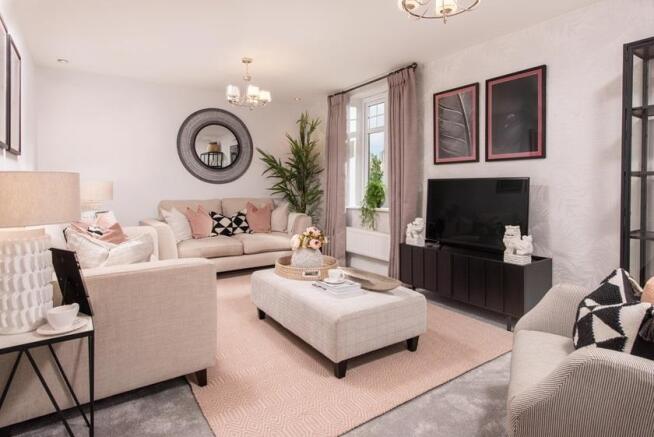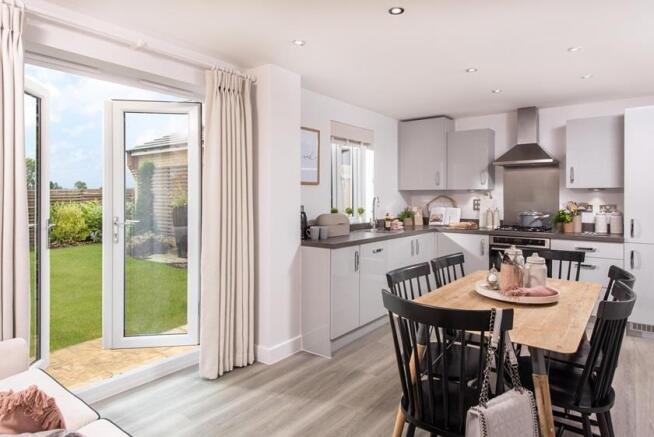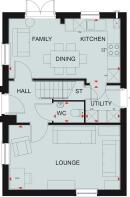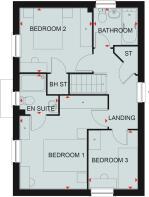Plot 151 Hadley, Horton Drive, Upper Lighthorne, CV33 8AH

- PROPERTY TYPE
Detached
- BEDROOMS
3
- BATHROOMS
2
- SIZE
1,001 sq ft
93 sq m
- TENUREDescribes how you own a property. There are different types of tenure - freehold, leasehold, and commonhold.Read more about tenure in our glossary page.
Freehold
Key features
- £21,000 Key Worker deposit savings
- Ready for JUNE 2025
- West facing garden
- Electric Car Charging Point, Single garage & driveway for 2 cars
- 10 Year Warranty
- Upgraded kitchen with integrated appliances worth £2,486
- £6,400 worth of flooring included
- Adjoining utility room
- *SHOW HOME OPEN- Thursday-Monday 10:00-17:30* BY APPOINTMENT ONLY
- Build by the renowned David Wilson Homes " Where Quality Lives "
Description
Show Home Open- Thursday to Monday | 10:00 – 17:30
**Viewings by appointment only**
The Hadley - This thoughtfully designed detached home offers modern family living across two spacious floors.
The ground floor boasts an upgraded open-plan kitchen, complete with integrated appliances (worth £2,486), flowing into a bright family and dining area—ideal for entertaining opens out to the west-facing rear garden via elegant French doors. A generous lounge perfectly proportioned for family life and entertaining . Additional features include a handy utility room and a downstairs WC. Upstairs, you'll find a well-appointed main bedroom with en suite, a second double bedroom, a versatile third bedroom or study, and a contemporary family bathroom.
Key features include:
-£21,000 Key Worker Deposit Contribution
-£6,400 worth of flooring included
-Detached home with west-facing garden
-Single garage and driveway for two cars
-Main bedroom with en suite
-Flexible third bedroom or dedicated study
-Spacious kitchen-diner with utility room
This is a fantastic opportunity to secure a stylish and practical home in a sought-after location.
Energy-Efficient Features for Modern Living:
• Argon-Filled Double Glazing
• Electric Car Charging Point
• Flue Gas Heat Recovery
• Highly-Efficient Insulation
• Photovoltaic Panels
• Improved Ventilation
• Waste Water Heat Recovery System
Location - Tucked away in the scenic Warwickshire countryside, Lighthorne is a charming village that combines the serenity of rural life with all the conveniences of modern living. With a welcoming community, highly regarded local schools, and abundant green space, it’s a wonderful setting for families to grow and flourish.
Just a short drive from Leamington Spa, Warwick, and Stratford-upon-Avon, residents enjoy easy access to a wide range of shops, restaurants, and leisure facilities. For commuters, the M40 is just 2 miles away, and nearby rail links offer direct services to London Marylebone, Birmingham, and Oxford.
Set within 14.3 acres of landscaped open space, this new development offers peaceful countryside walks and a dedicated children’s play area—creating a safe and family-friendly environment to call home.
David Wilson Homes - Are a renowned UK housebuilder with a legacy dating back to 1958. The company is celebrated for creating spacious, energy-efficient homes within thoughtfully designed communities. Consistently recognised for excellence, David Wilson Homes has earned a 5-star rating from the Home Builders Federation for 16 consecutive years — the highest accolade in the industry — with over 90% of customers saying they would recommend them to a friend. With a focus on quality, sustainability and customer satisfaction, David Wilson Homes offers a range of properties to suit a variety of lifestyles and budgets, making them a trusted choice for homebuyers across the UK.
T&C's - CGI images have been provided directly from David Wilson Homes. We use these for indicative purposes only and may be subject to change (dependant of plot), all visuals are for illustration purposes only. *Floorplans are not to scale and are indicative only. Location of garage, wardrobes, windows, doors, bathroom fittings, kitchen units and appliances may differ, please carry your own due diligence regarding service contact the above have been advise by the developer.
Sheldon Bosley Knight holds no liability over the construction or completion of the proposed development/ plot and all of the information has been provided directly from the developers, we recommend third-party companies conduct their due diligences and the purchaser are subject to carry out their own due diligences prior to exchange and completion.
Specification may vary from property to property, please do seek further information regarding what will be included within your chosen plot type, Sheldon Bosley Knight holds no liability over the specification.
Any incentive is offered at the developers discretion.
Images include optional upgrades at additional cost
Please note there is a management fee of £250 per annum to be paid to Trust Green who manage the communal / Green spaces
Brochures
Heritage Grange Brochure- COUNCIL TAXA payment made to your local authority in order to pay for local services like schools, libraries, and refuse collection. The amount you pay depends on the value of the property.Read more about council Tax in our glossary page.
- Band: TBC
- PARKINGDetails of how and where vehicles can be parked, and any associated costs.Read more about parking in our glossary page.
- EV charging
- GARDENA property has access to an outdoor space, which could be private or shared.
- Yes
- ACCESSIBILITYHow a property has been adapted to meet the needs of vulnerable or disabled individuals.Read more about accessibility in our glossary page.
- Ask agent
Energy performance certificate - ask agent
Plot 151 Hadley, Horton Drive, Upper Lighthorne, CV33 8AH
Add an important place to see how long it'd take to get there from our property listings.
__mins driving to your place
Your mortgage
Notes
Staying secure when looking for property
Ensure you're up to date with our latest advice on how to avoid fraud or scams when looking for property online.
Visit our security centre to find out moreDisclaimer - Property reference 33850829. The information displayed about this property comprises a property advertisement. Rightmove.co.uk makes no warranty as to the accuracy or completeness of the advertisement or any linked or associated information, and Rightmove has no control over the content. This property advertisement does not constitute property particulars. The information is provided and maintained by Sheldon Bosley Knight, Land & New Homes, Warwickshire. Please contact the selling agent or developer directly to obtain any information which may be available under the terms of The Energy Performance of Buildings (Certificates and Inspections) (England and Wales) Regulations 2007 or the Home Report if in relation to a residential property in Scotland.
*This is the average speed from the provider with the fastest broadband package available at this postcode. The average speed displayed is based on the download speeds of at least 50% of customers at peak time (8pm to 10pm). Fibre/cable services at the postcode are subject to availability and may differ between properties within a postcode. Speeds can be affected by a range of technical and environmental factors. The speed at the property may be lower than that listed above. You can check the estimated speed and confirm availability to a property prior to purchasing on the broadband provider's website. Providers may increase charges. The information is provided and maintained by Decision Technologies Limited. **This is indicative only and based on a 2-person household with multiple devices and simultaneous usage. Broadband performance is affected by multiple factors including number of occupants and devices, simultaneous usage, router range etc. For more information speak to your broadband provider.
Map data ©OpenStreetMap contributors.
