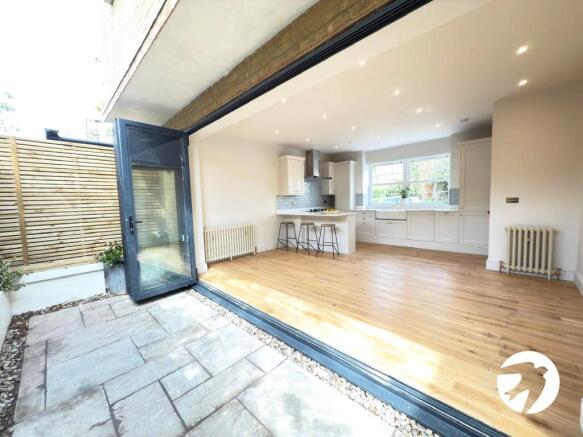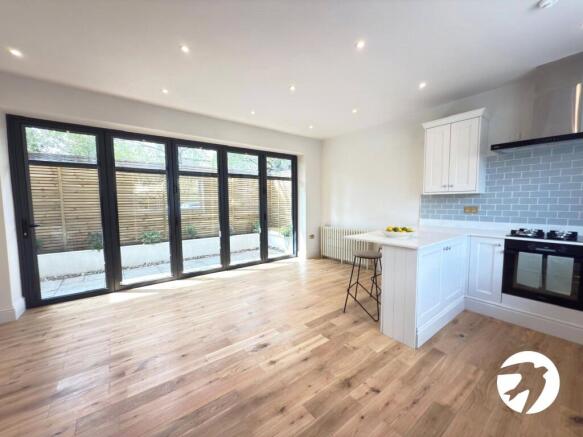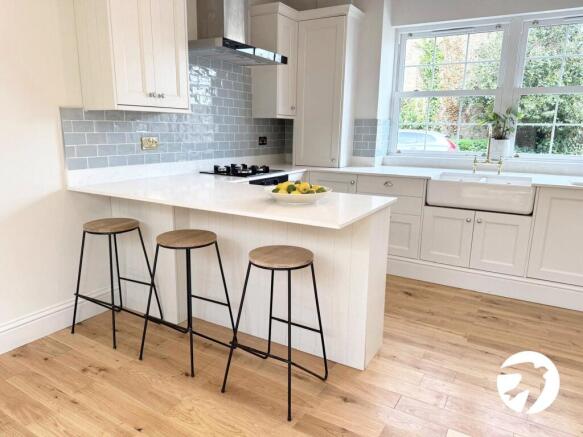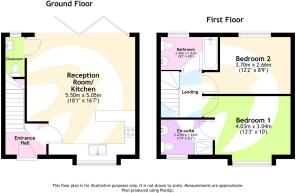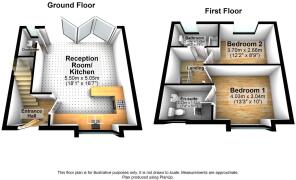Inverton Road, London, SE15

- PROPERTY TYPE
Detached
- BEDROOMS
2
- BATHROOMS
2
- SIZE
Ask agent
- TENUREDescribes how you own a property. There are different types of tenure - freehold, leasehold, and commonhold.Read more about tenure in our glossary page.
Freehold
Key features
- CHAIN FREE!
- BRAND NEW Two bedroom detached house
- Open plan Reception Room/Kitchen
- Two bathrooms
- Cloakroom
- Private Courtyard Garden to rear
- Stylish design
- Great location for transport links
- Close to local amenities, schools and parks
Description
Situated between Nunhead, Crofton Park, Honor Oak and Peckham, there are transport links, shops, restaurants, green spaces like Peckham Rye, local schools, and amenities aplenty from every hub.
Constructed from distinctive yellow brick this detached house sits on its own plot at the end of a quiet road.
Step through the front door into a welcoming hallway with brass light fitting, wood floors and staircase with dark bordered sisal carpet which stretches up to the top landing. To the right a door opens to the large reception / open plan kitchen, complete with guest cloakroom and bifold doors opening to a sunny courtyard garden.
The beautiful family/entertaining space benefits from high ceilings, engineered wood floors, period style radiators, LED spotlighting, and has bifold doors that open out to a pretty paved courtyard garden, with slatted wood panels and a wood bench to sit and truly enjoy the “outside inside” feeling and experience of this unique residence.
The open plan kitchen comes complete with metro tile splashback, integrated white goods incorporating, fridge, freezer, washing machine, dishwasher, hob, oven, and extractor fan. The marble work surface stretches across the length of the kitchen broken by a stylish period style double bowl sink with brass hot and cold mixer tap and extends to a breakfast bar peninsula perfect for breakfast and meals.
The convenience of having a guest cloakroom on the ground floor certainly cannot be overlooked as it offers both convenience with a touch of chic.
On the first floor there are two roomy double bedrooms both with wood floors and LED spotlights.
The master bedroom has a part-tiled en-suite shower room designed with period style brass hot and cold water taps, brass light fittings and an elegant brass period style heated towel radiator, and the other is a part-tiled family bathroom with period style fixtures and fittings, and wood panelled bath, brass light fittings and a brass heated towel rail.
The theme of stylish brass runs throughout the house, from light fittings, taps, heated towel radiators which combines to seamlessly deliver a distinctive period and modern feel making this a very special family home.
Early viewing is highly recommended and is by appointment only through Robinson Jackson.
LOCATION
Nunhead sits next to hip Peckham and pretty East Dulwich. With a small high street and big historic cemetery, the area is unique among London neighbourhoods.
Young families are drawn to Nunhead by the good schools and the village-style atmosphere, along with the green spaces of nearby Peckham Rye and the local nature reserve that is Nunhead Cemetery.
The neighbourhood has its own eponymous train station conveniently located near the high street (with a great garden shop across from it). There are direct rail services from Victoria station to Nunhead.
ADDITIONAL INFORMATION
Postcode: SE15 3BY
Local Authority: London Borough of Southwark
Council Tax: TBC
EPC Rating: TBC
UTILITIES
• Mains electricity
• Mains water
• Mains gas
• Drainage to public sewer
FLOOD RISK
For information please visit: check-long-term-flood-risk.service.gov.uk/postcode
BROADBAND & MOBILE COVERAGE
For broadband and mobile phone coverage at the property please visit:
• Broadband: checker.ofcom.org.uk/en-gb/broadband-coverage
• Mobile: checker.ofcom.org.uk/en-gb/mobile-coverage
No PARKING arrangements, on street no restrictions.
NEAREST TRAIN STATIONS
• Nunhead Rail Station 0.84 km
• Crofton Park Rail Station 0.99 km
• Brockley Rail Station 1.04 km
EXTERIOR
Entrance Hall:
Entrance door, engineered wood floor, cast iron radiator, stairs to first floor landing, access to Reception Room/Kitchen.
Reception Room/Kitchen:
18' 1" x 16' 7" (5.5m x 5.05m)
Double glazed bi-fold door to rear and double glazed sash window to front, engineered wood floor, two, cast iron radiator, spotlights, range of wall and base units with work marble work tops above, integrated electric oven and gas hob with extractor hood over, integrated fridge freezer, butler sink with mixer tap, integrated dishwasher and washing machine, breakfast bar, tiled splash back, access to cloakroom.
Cloakroom:
Double glazed frosted window to rear, low level w.c., wash hand basin, engineered wood floor, cast iron radiator.
Landing
Fitted carpet, access to both bedrooms and bathroom.
Bedroom 1:
13' 3" x 10' 0" (4.03m x 3.04m)
Double glazed sash window to front, engineered wood floor, cast iron radiator, spotlights, access to en-suite.
En-suite:
7' 4" x 5' 3" (2.23m x 1.61m)
Double glazed sash window to front, shower cubicle with rain shower and tiled splash back, low level w.c., wash hand basin, tiled floor, cast iron heated towel rail, spotlights.
Bedroom 2:
12' 2" x 8' 9" (3.7m x 2.66m)
Double glazed sash window to rear, engineered wood floor, cast iron radiator, spotlights.
Bathroom:
8' 2" x 4' 8" (2.49m x 1.43m)
Double glazed sash window to rear, panel enclosed bath with shower with rain shower, tiled splash back and glass shower screen, pedestal wash hand basin with mono taps, low level w.c., heated towel rail, spotlights, extractor fan.
EXTERIOR
Courtyard Garden:
Paved.
Brochures
Particulars- COUNCIL TAXA payment made to your local authority in order to pay for local services like schools, libraries, and refuse collection. The amount you pay depends on the value of the property.Read more about council Tax in our glossary page.
- Band: TBC
- PARKINGDetails of how and where vehicles can be parked, and any associated costs.Read more about parking in our glossary page.
- Ask agent
- GARDENA property has access to an outdoor space, which could be private or shared.
- Yes
- ACCESSIBILITYHow a property has been adapted to meet the needs of vulnerable or disabled individuals.Read more about accessibility in our glossary page.
- Ask agent
Energy performance certificate - ask agent
Inverton Road, London, SE15
Add an important place to see how long it'd take to get there from our property listings.
__mins driving to your place
Get an instant, personalised result:
- Show sellers you’re serious
- Secure viewings faster with agents
- No impact on your credit score
Your mortgage
Notes
Staying secure when looking for property
Ensure you're up to date with our latest advice on how to avoid fraud or scams when looking for property online.
Visit our security centre to find out moreDisclaimer - Property reference CAT250067. The information displayed about this property comprises a property advertisement. Rightmove.co.uk makes no warranty as to the accuracy or completeness of the advertisement or any linked or associated information, and Rightmove has no control over the content. This property advertisement does not constitute property particulars. The information is provided and maintained by Robinson Jackson, Lewisham. Please contact the selling agent or developer directly to obtain any information which may be available under the terms of The Energy Performance of Buildings (Certificates and Inspections) (England and Wales) Regulations 2007 or the Home Report if in relation to a residential property in Scotland.
*This is the average speed from the provider with the fastest broadband package available at this postcode. The average speed displayed is based on the download speeds of at least 50% of customers at peak time (8pm to 10pm). Fibre/cable services at the postcode are subject to availability and may differ between properties within a postcode. Speeds can be affected by a range of technical and environmental factors. The speed at the property may be lower than that listed above. You can check the estimated speed and confirm availability to a property prior to purchasing on the broadband provider's website. Providers may increase charges. The information is provided and maintained by Decision Technologies Limited. **This is indicative only and based on a 2-person household with multiple devices and simultaneous usage. Broadband performance is affected by multiple factors including number of occupants and devices, simultaneous usage, router range etc. For more information speak to your broadband provider.
Map data ©OpenStreetMap contributors.
