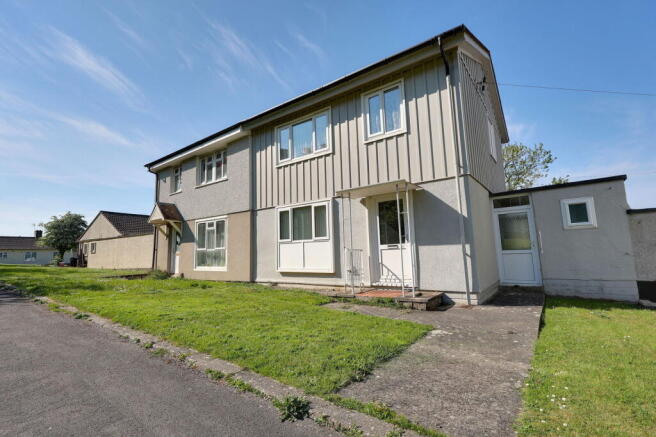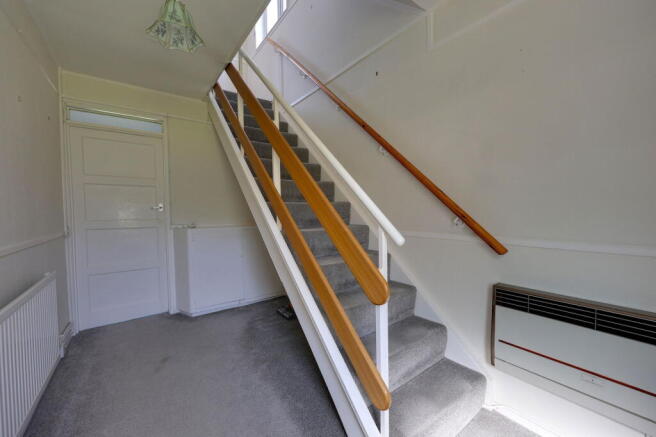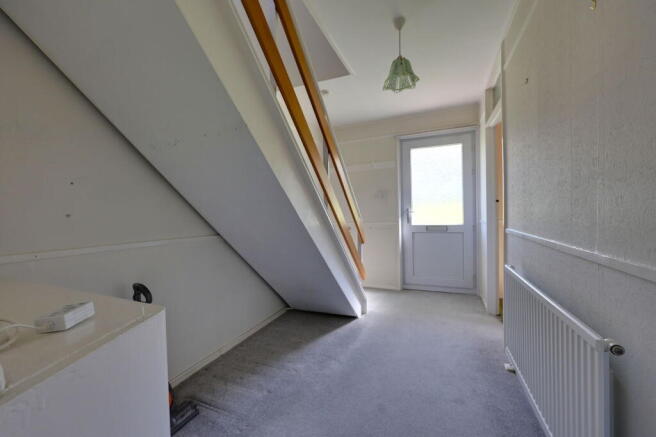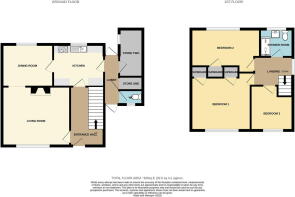3 bedroom semi-detached house for sale
Pennard Green, Twerton, Bath, BA2 1SE

- PROPERTY TYPE
Semi-Detached
- BEDROOMS
3
- BATHROOMS
1
- SIZE
991 sq ft
92 sq m
- TENUREDescribes how you own a property. There are different types of tenure - freehold, leasehold, and commonhold.Read more about tenure in our glossary page.
Freehold
Key features
- Semi-Detached House Lived In & Loved By The Same Family Since 1961
- Wonderful Surrounds With a Stretching Green To The Front and Views Over Bath Hills To The Rear
- Priced To Allow Buyers To Modernise to Suit
- Living Room & Separate Dining Room.
- Kitchen, Lobby, Two Store Rooms and A Cloakroom
- Three Bedrooms & A Shower Room
- Enclosed Rear Gardens, Possibility To Add Parking Subject To Consents
- No Onward Chain
- BISF Construction Checking Mortgage Options Advised
- Quote Reference NF0664 To Arrange Your Viewing
Description
Quote Reference NF0664 To Arrange Your Viewing
11 Pennard Green, is a Semi-detached property dating back to the late 1950's, it has been owned and loved by the present family since 1961. From its namesake it fronts onto a rolling green with some trees, making this an ideal house for a family. Located in Twerton on the Western side of Bath, you have the best of both worlds by being minutes from either the city or open countryside.
The entrance hallway, as all of the rooms in general is bright and spacious with room under the stairs to add storage if desired. The living room has a large window and now joins the dining room. There are French doors to separate the rooms if needed, which are kept in one of the store rooms. The dining room naturally links into the kitchen which also overlooks the rear gardens. There is ample space to cook, have appliances and storage. As a bonus there is a side lobby and two store rooms, one of a good size and a downstairs loo. Often this area is opened up as a utility area, study and even a bedroom on these properties.
The first floor has a good layout with two good doubles and a single bedroom, all with fitted storage via drawers or cupboards. The former Bathroom has been adapted into a shower room with a white three piece suite. The outlook from the rear bedroom has views out across towards Newton St Loe, Kelston and the rolling hills over the city.
The gardens measure 48 feet and are level, enclosed, laid to lawn in the main with a large patio area. Its has an open feel but with a wooden fence and foliage more privacy can be achieved. The front garden by design also has an openness that adjoins the central rolling greens dotted with several trees. This is really pleasant and is well maintained.
Location
There is an abundance of places to visit within reasonable proximity including, Bath City Farm, Newton Farm Shop as well as The Locksbrook Inn. The shops and Cafes or Moorland Road are within easy reach. Local restaurants include The Moorfields and Velo Lounge. There are various new gyms nearby and the Linear Cycle Path is within easy reach. There are extremely good links into the City Centre, the Universities and further afield Bristol as well as the open countryside heading South West.
Twerton village is located south of the river in Bath. It offers a convenient location offering a range of shopping facilities, including a chemist, café, bakery, take away, hairdressers and mini supermarket. The local schools include Twerton Infants and St Michaels School.
The property is located just 0.3miles to High St shops or 0.7miles to Lower Bristol Rd (Lidl & M&S). 2.1miles to the city centre (Guildhall). The nearest bus route is Shaws Way which is within sight of the property.
Hallway
Living Room - 4.22m x 3.63m (13'10" x 11'10")
Dining Room - 3.14m x 2.6m (10'3" x 8'6")
Kitchen - 3.07m x 2.56m (10'0" x 8'4")
Lobby
WC
Store One
Store Two
Landing
Bedroom One - 3.06m x 3.01m (10'0" x 9'10")
Bedroom Two - 4.06m x 2.56m (13'3" x 8'4")
Bedroom Three - 2.72m x 2.57m (8'11" x 8'5")
Shower Room - 2.12m x 1.64m (6'11" x 5'4")
Rear Garden - 14.02m x 11.58m (46'0" x 38'0")
Front Garden
Kindly note some items mentioned or seen in the photographs may not be included in the property, please check with the Property Agent. For further information or details about this property please visit. nigelfudge.exp.uk.com
EPC = D, Council Tax Band – A (£1,476.36 PA estimate) – Bath & Northeast Somerset, Services - Mains electricity, Mains gas, Mains water, Mains drainage. Freehold property.
The property is of non standard construction, BISF and its recommended if requiring a mortgage you speak to your mortgage broker before viewing about lenders options and criteria.
Quote Ref NF0664
Brochures
Brochure 1- COUNCIL TAXA payment made to your local authority in order to pay for local services like schools, libraries, and refuse collection. The amount you pay depends on the value of the property.Read more about council Tax in our glossary page.
- Band: A
- PARKINGDetails of how and where vehicles can be parked, and any associated costs.Read more about parking in our glossary page.
- On street
- GARDENA property has access to an outdoor space, which could be private or shared.
- Private garden
- ACCESSIBILITYHow a property has been adapted to meet the needs of vulnerable or disabled individuals.Read more about accessibility in our glossary page.
- Ask agent
Pennard Green, Twerton, Bath, BA2 1SE
Add an important place to see how long it'd take to get there from our property listings.
__mins driving to your place
Get an instant, personalised result:
- Show sellers you’re serious
- Secure viewings faster with agents
- No impact on your credit score
Your mortgage
Notes
Staying secure when looking for property
Ensure you're up to date with our latest advice on how to avoid fraud or scams when looking for property online.
Visit our security centre to find out moreDisclaimer - Property reference S1293695. The information displayed about this property comprises a property advertisement. Rightmove.co.uk makes no warranty as to the accuracy or completeness of the advertisement or any linked or associated information, and Rightmove has no control over the content. This property advertisement does not constitute property particulars. The information is provided and maintained by eXp UK, South West. Please contact the selling agent or developer directly to obtain any information which may be available under the terms of The Energy Performance of Buildings (Certificates and Inspections) (England and Wales) Regulations 2007 or the Home Report if in relation to a residential property in Scotland.
*This is the average speed from the provider with the fastest broadband package available at this postcode. The average speed displayed is based on the download speeds of at least 50% of customers at peak time (8pm to 10pm). Fibre/cable services at the postcode are subject to availability and may differ between properties within a postcode. Speeds can be affected by a range of technical and environmental factors. The speed at the property may be lower than that listed above. You can check the estimated speed and confirm availability to a property prior to purchasing on the broadband provider's website. Providers may increase charges. The information is provided and maintained by Decision Technologies Limited. **This is indicative only and based on a 2-person household with multiple devices and simultaneous usage. Broadband performance is affected by multiple factors including number of occupants and devices, simultaneous usage, router range etc. For more information speak to your broadband provider.
Map data ©OpenStreetMap contributors.




